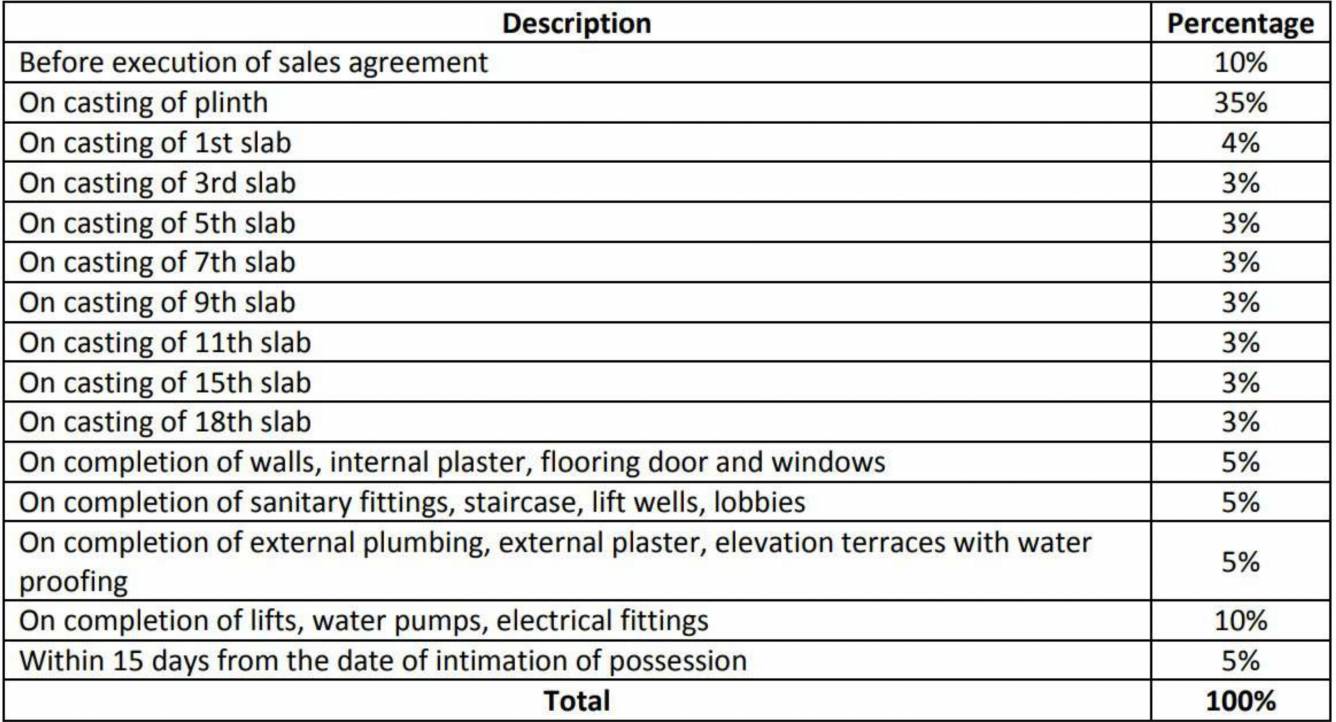
PROJECT RERA ID : P51700019571
Imperial Tower A2

Price on request
Builder Price
1, 2 BHK
Apartment
335 - 572 sq ft
Carpet Area
Project Location
Diva, Mumbai
Overview
- Nov'23Possession Start Date
- CompletedStatus
- 99Total Launched apartments
- Jan'19Launch Date
- ResaleAvailability
More about Imperial Tower A2
.
Imperial Tower A2 Floor Plans
- 1 BHK
- 2 BHK
Report Error
Our Picks
- PriceConfigurationPossession
- Current Project
![imperial-tower-a2 Elevation Elevation]() Imperial Tower A2by Unique BuildcornDiva, MumbaiData Not Available1,2 BHK Apartment335 - 572 sq ftNov '23
Imperial Tower A2by Unique BuildcornDiva, MumbaiData Not Available1,2 BHK Apartment335 - 572 sq ftNov '23 - Recommended
![Images for Elevation of Anantnath And Agasan Images for Elevation of Anantnath And Agasan]() And Agasanby Anantnath DevelopersDiva, MumbaiData Not Available1,2,5 BHK ApartmentOn requestNov '19
And Agasanby Anantnath DevelopersDiva, MumbaiData Not Available1,2,5 BHK ApartmentOn requestNov '19 - Recommended
![Elevation]() Upper Thane Iris Wing Cby Lodha GroupBhiwandi, Mumbai₹ 1.05 Cr - ₹ 1.34 Cr3,4 BHK Apartment846 - 1,093 sq ftDec '26
Upper Thane Iris Wing Cby Lodha GroupBhiwandi, Mumbai₹ 1.05 Cr - ₹ 1.34 Cr3,4 BHK Apartment846 - 1,093 sq ftDec '26
Imperial Tower A2 Amenities
- Fire Fighting System
- Sewage Treatment Plant
- Sewage Treatment Plant
- 24X7 Water Supply
- Club House
- Swimming Pool
- Children's play area
- Gymnasium
Imperial Tower A2 Specifications
Flooring
Kitchen:
Vitrified Tiles
Living/Dining:
Vitrified Tiles
Master Bedroom:
Vitrified Tiles
Other Bedroom:
Vitrified Tiles
Toilets:
Anti Skid Tiles
Walls
Exterior:
Acrylic Paint
Interior:
Oil Bound Distemper
Kitchen:
Dado Tiles upto 2 Feet above Platform
Toilets:
Designer Tiles on Dado upto Door Height
Gallery
Imperial Tower A2Elevation
Imperial Tower A2Videos
Imperial Tower A2Amenities
Imperial Tower A2Floor Plans
Imperial Tower A2Neighbourhood
Imperial Tower A2Others
Payment Plans


Contact NRI Helpdesk on
Whatsapp(Chat Only)
Whatsapp(Chat Only)
+91-96939-69347

Contact Helpdesk on
Whatsapp(Chat Only)
Whatsapp(Chat Only)
+91-96939-69347
About Unique Buildcorn

- 3
Total Projects - 0
Ongoing Projects - RERA ID
Similar Projects
- PT ASSIST
![Images for Elevation of Anantnath And Agasan Images for Elevation of Anantnath And Agasan]() Anantnath And Agasanby Anantnath DevelopersDiva, MumbaiPrice on request
Anantnath And Agasanby Anantnath DevelopersDiva, MumbaiPrice on request - PT ASSIST
![Project Image Project Image]() Lodha Upper Thane Iris Wing Cby Lodha GroupBhiwandi, Mumbai₹ 1.03 Cr - ₹ 1.34 Cr
Lodha Upper Thane Iris Wing Cby Lodha GroupBhiwandi, Mumbai₹ 1.03 Cr - ₹ 1.34 Cr - PT ASSIST
![nextown Images for Elevation of Marathon Nextown nextown Images for Elevation of Marathon Nextown]() Marathon Nextown Phase 5by Marathon RealtyPadle Gaon, MumbaiPrice on request
Marathon Nextown Phase 5by Marathon RealtyPadle Gaon, MumbaiPrice on request - PT ASSIST
![parkview-phase-i Elevation parkview-phase-i Elevation]() Sunrise Parkview Phase Iby Sunrise HousingShil Phata, Mumbai₹ 24.31 L - ₹ 39.20 L
Sunrise Parkview Phase Iby Sunrise HousingShil Phata, Mumbai₹ 24.31 L - ₹ 39.20 L - PT ASSIST
![parkview-phase-ii Elevation parkview-phase-ii Elevation]() Sunrise Parkview Phase IIby Sukham CorporationShil Phata, Mumbai₹ 34.35 L - ₹ 59.44 L
Sunrise Parkview Phase IIby Sukham CorporationShil Phata, Mumbai₹ 34.35 L - ₹ 59.44 L
Discuss about Imperial Tower A2
comment
Disclaimer
PropTiger.com is not marketing this real estate project (“Project”) and is not acting on behalf of the developer of this Project. The Project has been displayed for information purposes only. The information displayed here is not provided by the developer and hence shall not be construed as an offer for sale or an advertisement for sale by PropTiger.com or by the developer.
The information and data published herein with respect to this Project are collected from publicly available sources. PropTiger.com does not validate or confirm the veracity of the information or guarantee its authenticity or the compliance of the Project with applicable law in particular the Real Estate (Regulation and Development) Act, 2016 (“Act”). Read Disclaimer
The information and data published herein with respect to this Project are collected from publicly available sources. PropTiger.com does not validate or confirm the veracity of the information or guarantee its authenticity or the compliance of the Project with applicable law in particular the Real Estate (Regulation and Development) Act, 2016 (“Act”). Read Disclaimer






























