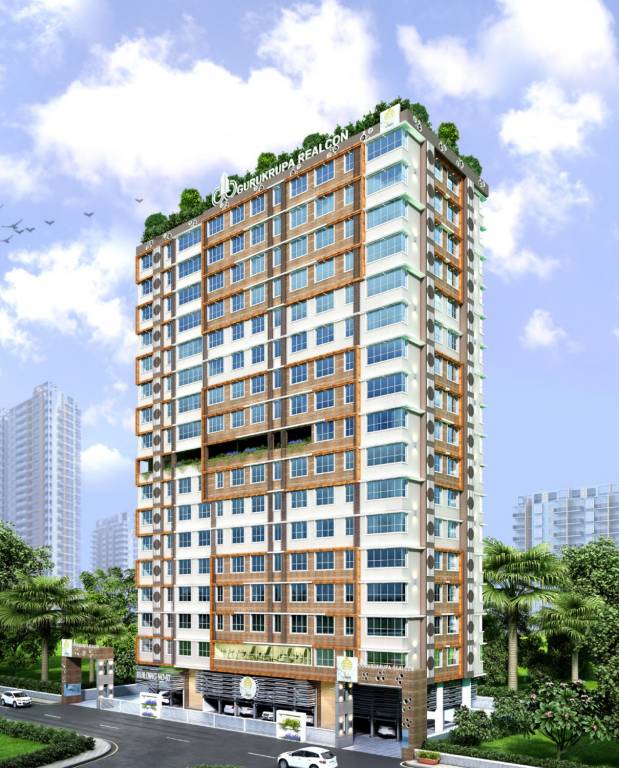
PROJECT RERA ID : P51800025930
Gurukrupa Ugam
Price on request
Builder Price
1, 2 BHK
Apartment
411 - 627 sq ft
Carpet Area
Project Location
Ghatkopar East, Mumbai
Overview
- Dec'23Possession Start Date
- CompletedStatus
- 123Total Launched apartments
- Jun'20Launch Date
- ResaleAvailability
Salient Features
- The 16-story landmark boasts garden-themed avenues throughout its structure.
- Amenities comprise an open-air amphitheater, children's play area and terrace garden.
- Facilities on-site feature a terrace jogging track, Zen yoga deck and gymnasium.
- Sharan Hospital is conveniently positioned 2.5 km away.
- Ramji Assar Vidyalaya can be found just 2.2 km from the location.
More about Gurukrupa Ugam
.
Gurukrupa Ugam Floor Plans
- 1 BHK
- 2 BHK
Report Error
Our Picks
- PriceConfigurationPossession
- Current Project
![ugam Elevation Elevation]() Gurukrupa Ugamby Gurukrupa RealconGhatkopar East, MumbaiData Not Available1,2 BHK Apartment411 - 627 sq ftMay '24
Gurukrupa Ugamby Gurukrupa RealconGhatkopar East, MumbaiData Not Available1,2 BHK Apartment411 - 627 sq ftMay '24 - Recommended
![Images for Elevation of Godrej Platinum Wing B4 Images for Elevation of Godrej Platinum Wing B4]() Platinum Wing B4by Godrej PropertiesVikhroli, MumbaiData Not Available2,3,4 BHK Apartment815 - 2,061 sq ftNov '22
Platinum Wing B4by Godrej PropertiesVikhroli, MumbaiData Not Available2,3,4 BHK Apartment815 - 2,061 sq ftNov '22 - Recommended
![alcove-wing-d-and-e Elevation Elevation]() Alcove Wing D And Eby Mahindra LifespacePowai, Mumbai₹ 1.25 Cr - ₹ 2.00 Cr1,2,3 BHK Apartment453 - 860 sq ftMay '26
Alcove Wing D And Eby Mahindra LifespacePowai, Mumbai₹ 1.25 Cr - ₹ 2.00 Cr1,2,3 BHK Apartment453 - 860 sq ftMay '26
Gurukrupa Ugam Amenities
- Closed Car Parking
- Jogging Track
- Fire Fighting System
- Sewage Treatment Plant
- 24X7 Water Supply
- Gymnasium
- Lift Available
- Children's play area
Gurukrupa Ugam Specifications
Doors
Internal:
Flush Shutters
Main:
Decorative Laminated Door
Flooring
Balcony:
Anti Skid Tiles
Kitchen:
Vitrified Tiles
Living/Dining:
Vitrified Tiles
Master Bedroom:
Vitrified Tiles
Other Bedroom:
Vitrified Tiles
Toilets:
Anti Skid Tiles
Gallery
Gurukrupa UgamElevation
Gurukrupa UgamAmenities
Gurukrupa UgamFloor Plans
Gurukrupa UgamOthers

Contact NRI Helpdesk on
Whatsapp(Chat Only)
Whatsapp(Chat Only)
+91-96939-69347

Contact Helpdesk on
Whatsapp(Chat Only)
Whatsapp(Chat Only)
+91-96939-69347
About Gurukrupa Realcon

- 15
Total Projects - 6
Ongoing Projects - RERA ID
At Gurukrupa Group, we believe ‘The passion to deliver quality life-spaces’ is not just an axiom, but forms the crux of our everyday work ethic, reflected largely through our offerings. Adhering to our credo enables us to provide quality craftsmanship, timely delivery of projects and an exceptional home-buying experience for any customer or prospective client. Incorporated by the highly-driven and dynamic director Mr. Mahesh Patel in the year 2007, Gurukrupa Group has established a f... read more
Similar Projects
- PT ASSIST
![Images for Elevation of Godrej Platinum Wing B4 Images for Elevation of Godrej Platinum Wing B4]() Godrej Platinum Wing B4by Godrej PropertiesVikhroli, MumbaiPrice on request
Godrej Platinum Wing B4by Godrej PropertiesVikhroli, MumbaiPrice on request - PT ASSIST
![alcove-wing-d-and-e Elevation alcove-wing-d-and-e Elevation]() Mahindra Alcove Wing D And Eby Mahindra LifespacePowai, Mumbai₹ 1.25 Cr - ₹ 2.00 Cr
Mahindra Alcove Wing D And Eby Mahindra LifespacePowai, Mumbai₹ 1.25 Cr - ₹ 2.00 Cr - PT ASSIST
![Project Image Project Image]() Hiranandani Adoniaby Hiranandani DevelopersPowai, Mumbai₹ 11.51 Cr - ₹ 14.13 Cr
Hiranandani Adoniaby Hiranandani DevelopersPowai, Mumbai₹ 11.51 Cr - ₹ 14.13 Cr - PT ASSIST
![upcoming-project-at-vikhroli-west Elevation upcoming-project-at-vikhroli-west Elevation]() Lodha Upcoming Project At Vikhroli Westby Lodha GroupVikhroli, Mumbai₹ 1.83 Cr - ₹ 2.11 Cr
Lodha Upcoming Project At Vikhroli Westby Lodha GroupVikhroli, Mumbai₹ 1.83 Cr - ₹ 2.11 Cr - PT ASSIST
![Images for Elevation of Kalpataru Woodsville Images for Elevation of Kalpataru Woodsville]() Kalpataru Woodsvilleby Kalpataru GroupPowai, MumbaiPrice on request
Kalpataru Woodsvilleby Kalpataru GroupPowai, MumbaiPrice on request
Discuss about Gurukrupa Ugam
comment
Disclaimer
PropTiger.com is not marketing this real estate project (“Project”) and is not acting on behalf of the developer of this Project. The Project has been displayed for information purposes only. The information displayed here is not provided by the developer and hence shall not be construed as an offer for sale or an advertisement for sale by PropTiger.com or by the developer.
The information and data published herein with respect to this Project are collected from publicly available sources. PropTiger.com does not validate or confirm the veracity of the information or guarantee its authenticity or the compliance of the Project with applicable law in particular the Real Estate (Regulation and Development) Act, 2016 (“Act”). Read Disclaimer
The information and data published herein with respect to this Project are collected from publicly available sources. PropTiger.com does not validate or confirm the veracity of the information or guarantee its authenticity or the compliance of the Project with applicable law in particular the Real Estate (Regulation and Development) Act, 2016 (“Act”). Read Disclaimer



































