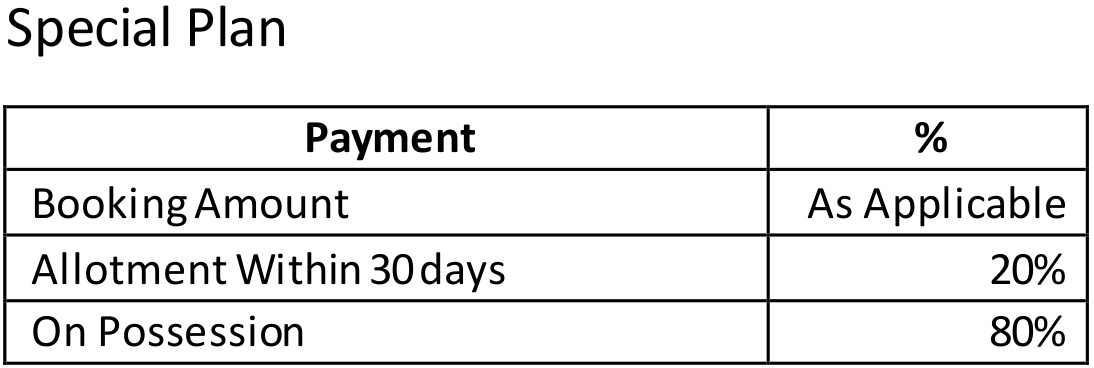
PROJECT RERA ID : .
Oberoi Splendorby Oberoi

Price on request
Builder Price
2 BHK
Apartment
1,377 - 1,820 sq ft
Builtup area
Project Location
Jogeshwari East, Mumbai
Overview
- Jun'08Possession Start Date
- CompletedStatus
- 1296Total Launched apartments
- Jul'05Launch Date
- ResaleAvailability
Salient Features
- 3 open side properties, spacious properties
- 15 min from domestic airport at Santacruz and International Airport at Andheri
- 10 mins drive to Western Express Highway
More about Oberoi Splendor
Oberoi Realty Splendour is a housing complex in one of Mumbai’s sought after suburbs- Jogeshwari East. The community has 2BHK apartments that can be moved into immediately and bought via resale. The total units on offer are 1296, where each measures from 1377 to 1820 sq. ft. numerous facilities are offered within the complex which include sports facilities, swimming pool, gymnasium, club house, children’s play area and sporting amenities. Oberoi Realty is one of Mumbai’s prolif...read more
Approved for Home loans from following banks
- Aavas Financers Ltd
Oberoi Splendor Floor Plans
- 2 BHK
| Floor Plan | Area | Builder Price |
|---|---|---|
 | 1377 sq ft (2BHK+2T + Study Room) | - |
 | 1820 sq ft (2BHK+2T + Study Room) | - |
Report Error
Our Picks
- PriceConfigurationPossession
- Current Project
![splendor Images for Project Images for Project]() Oberoi Splendorby OberoiJogeshwari East, MumbaiData Not Available2 BHK Apartment1,377 - 1,820 sq ftJun '08
Oberoi Splendorby OberoiJogeshwari East, MumbaiData Not Available2 BHK Apartment1,377 - 1,820 sq ftJun '08 - Recommended
![vivant-north Elevation Elevation]() Vivantby Kalpataru GroupJogeshwari East, Mumbai₹ 2.09 Cr - ₹ 3.62 Cr2,3 BHK Apartment618 - 1,070 sq ftMay '28
Vivantby Kalpataru GroupJogeshwari East, Mumbai₹ 2.09 Cr - ₹ 3.62 Cr2,3 BHK Apartment618 - 1,070 sq ftMay '28 - Recommended
![nicco-residency Elevation Elevation]() Nicco Residencyby Neelkamal Realty And Construction LlpAndheri East, Mumbai₹ 2.18 Cr - ₹ 4.33 Cr2,3,4 BHK Apartment771 - 1,532 sq ftDec '26
Nicco Residencyby Neelkamal Realty And Construction LlpAndheri East, Mumbai₹ 2.18 Cr - ₹ 4.33 Cr2,3,4 BHK Apartment771 - 1,532 sq ftDec '26
Oberoi Splendor Amenities
- Gymnasium
- Swimming Pool
- Children's play area
- Club House
- Sports Facility
- Skating Rink
- Tennis Court
- Squash Court
Oberoi Splendor Specifications
Doors
Internal:
Decorative Laminate
Main:
Wooden Frame
Flooring
Balcony:
Ceramic Tiles
Kitchen:
Vitrified Tiles
Living/Dining:
Vitrified Tiles
Master Bedroom:
Vitrified Tiles
Other Bedroom:
Vitrified Tiles
Toilets:
Ceramic Tiles
Gallery
Oberoi SplendorElevation
Oberoi SplendorVideos
Oberoi SplendorAmenities
Oberoi SplendorFloor Plans
Oberoi SplendorNeighbourhood
Oberoi SplendorOthers
Payment Plans


Contact NRI Helpdesk on
Whatsapp(Chat Only)
Whatsapp(Chat Only)
+91-96939-69347

Contact Helpdesk on
Whatsapp(Chat Only)
Whatsapp(Chat Only)
+91-96939-69347
About Oberoi

- 47
Years of Experience - 14
Total Projects - 7
Ongoing Projects - RERA ID
Oberoi Realty Limited has been a leading entity in the real estate market of India since over three decades. Oberoi Realty Limited epitomises ease, comfort and efficiency when it comes to home-buying. Under the leadership of its Chairman and Managing Director Vikas Oberoi, the group has scaled incredible heights. The group has so far delivered above 35 projects covering a built-up area of 6.5 million sq ft. It is building some projects in Mumbai and other areas. The portfolio of property by Ober... read more
Similar Projects
- PT ASSIST
![vivant-north Elevation vivant-north Elevation]() Kalpataru Vivantby Kalpataru GroupJogeshwari East, Mumbai₹ 2.09 Cr - ₹ 3.62 Cr
Kalpataru Vivantby Kalpataru GroupJogeshwari East, Mumbai₹ 2.09 Cr - ₹ 3.62 Cr - PT ASSIST
![nicco-residency Elevation nicco-residency Elevation]() Nicco Residencyby Neelkamal Realty And Construction LlpAndheri East, Mumbai₹ 2.18 Cr - ₹ 4.33 Cr
Nicco Residencyby Neelkamal Realty And Construction LlpAndheri East, Mumbai₹ 2.18 Cr - ₹ 4.33 Cr - PT ASSIST
![hillcrest-c-wing Elevation hillcrest-c-wing Elevation]() Hubtown Hillcrest C Wingby Hubtown LimitedAndheri East, Mumbai₹ 1.83 Cr - ₹ 2.53 Cr
Hubtown Hillcrest C Wingby Hubtown LimitedAndheri East, Mumbai₹ 1.83 Cr - ₹ 2.53 Cr - PT ASSIST
![elysian-tower-b Elevation elysian-tower-b Elevation]() Oberoi Elysian Tower Bby OberoiGoregaon East, Mumbai₹ 8.10 Cr - ₹ 14.44 Cr
Oberoi Elysian Tower Bby OberoiGoregaon East, Mumbai₹ 8.10 Cr - ₹ 14.44 Cr - PT ASSIST
![ramicon Elevation ramicon Elevation]() Integrated Ramicon Bby Integrated Spaces LimitedGoregaon West, Mumbai₹ 1.06 Cr - ₹ 1.61 Cr
Integrated Ramicon Bby Integrated Spaces LimitedGoregaon West, Mumbai₹ 1.06 Cr - ₹ 1.61 Cr
Discuss about Oberoi Splendor
comment
Disclaimer
PropTiger.com is not marketing this real estate project (“Project”) and is not acting on behalf of the developer of this Project. The Project has been displayed for information purposes only. The information displayed here is not provided by the developer and hence shall not be construed as an offer for sale or an advertisement for sale by PropTiger.com or by the developer.
The information and data published herein with respect to this Project are collected from publicly available sources. PropTiger.com does not validate or confirm the veracity of the information or guarantee its authenticity or the compliance of the Project with applicable law in particular the Real Estate (Regulation and Development) Act, 2016 (“Act”). Read Disclaimer
The information and data published herein with respect to this Project are collected from publicly available sources. PropTiger.com does not validate or confirm the veracity of the information or guarantee its authenticity or the compliance of the Project with applicable law in particular the Real Estate (Regulation and Development) Act, 2016 (“Act”). Read Disclaimer










































