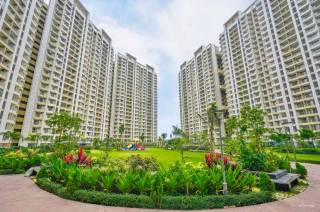
Motwani Mayur Heights
Price on request
Builder Price
1, 2 BHK
Apartment
645 - 1,070 sq ft
Builtup area
Project Location
Kalyan East, Mumbai
Overview
- Aug'15Possession Start Date
- CompletedStatus
- 36Total Launched apartments
- Apr'13Launch Date
- ResaleAvailability
Salient Features
- The project offers apartment with perfect combination of contemporary architecture
- And features to provide comfortable living
- Landscape garden, Children play area
More about Motwani Mayur Heights
Motwani Brothers Mayur Heights is a residential complex located at Kalyan East, Mumbai. The project, containing a total of 36 well-designed 1-2 BHK apartments is presently under construction. The apartments measuring in size ranging from 645 to 1,070 sq. ft. are available to the buyers from the builder as well as through resale. The project is set in a very convenient neighborhood containing restaurants, hospitals, banks, ATM, parks, bus stations, reputed schools, play schools, train stations an...read more
Approved for Home loans from following banks
![HDFC (5244) HDFC (5244)]()
![Axis Bank Axis Bank]()
![PNB Housing PNB Housing]()
![Indiabulls Indiabulls]()
![Citibank Citibank]()
![DHFL DHFL]()
![L&T Housing (DSA_LOSOT) L&T Housing (DSA_LOSOT)]()
![IIFL IIFL]()
- + 3 more banksshow less
Motwani Mayur Heights Floor Plans
- 1 BHK
- 2 BHK
| Floor Plan | Area | Builder Price |
|---|---|---|
 | 645 sq ft (1BHK+1T) | - |
Report Error
Our Picks
- PriceConfigurationPossession
- Current Project
![Images for Elevation of Motwani Mayur Heights Images for Elevation of Motwani Mayur Heights]() Motwani Mayur Heightsby Motwani BrothersKalyan East, MumbaiData Not Available1,2 BHK Apartment645 - 1,070 sq ftAug '15
Motwani Mayur Heightsby Motwani BrothersKalyan East, MumbaiData Not Available1,2 BHK Apartment645 - 1,070 sq ftAug '15 - Recommended
![eden-b7 Elevation Elevation]() Eden B7by Kohinoor Group Pvt LtdKalyan East, Mumbai₹ 30.44 L - ₹ 48.57 L1,2 BHK Apartment358 - 571 sq ftDec '25
Eden B7by Kohinoor Group Pvt LtdKalyan East, Mumbai₹ 30.44 L - ₹ 48.57 L1,2 BHK Apartment358 - 571 sq ftDec '25 - Recommended
![anantam-phase-ii Elevation Elevation]() Anantam Phase IIby Regency GroupDombivali, Mumbai₹ 43.29 L - ₹ 80.19 L1,2 BHK Apartment420 - 778 sq ftJan '22
Anantam Phase IIby Regency GroupDombivali, Mumbai₹ 43.29 L - ₹ 80.19 L1,2 BHK Apartment420 - 778 sq ftJan '22
Motwani Mayur Heights Amenities
- Children's play area
- Intercom
- 24 X 7 Security
- Jogging Track
- Power Backup
- Club House
- Swimming Pool
- Gymnasium
Motwani Mayur Heights Specifications
Doors
Internal:
Laminated Flush Door
Main:
Decorative Main Door
Flooring
Balcony:
Vitrified Tiles
Kitchen:
Vitrified Tiles
Living/Dining:
Vitrified Tiles
Master Bedroom:
Vitrified Tiles
Other Bedroom:
Vitrified Tiles
Toilets:
Ceramic Tiles
Gallery
Motwani Mayur HeightsElevation
Motwani Mayur HeightsAmenities
Motwani Mayur HeightsFloor Plans
Motwani Mayur HeightsNeighbourhood

Contact NRI Helpdesk on
Whatsapp(Chat Only)
Whatsapp(Chat Only)
+91-96939-69347

Contact Helpdesk on
Whatsapp(Chat Only)
Whatsapp(Chat Only)
+91-96939-69347
About Motwani Brothers

- 47
Years of Experience - 1
Total Projects - 0
Ongoing Projects - RERA ID
Later the 3 founders decided to diversify their business line and hence branching out into Construction & Development was chosen as the way forward. The foundation of Motwani Brothers (JV) is the immense experience, business acumen & people management skills that were gained through the Garment Export business over the last 30 years. We have always believed in providing a strong value proposition to our customers be it through our ethic s, our values and our quality management tools. We ... read more
Similar Projects
- PT ASSIST
![eden-b7 Elevation eden-b7 Elevation]() Kohinoor Eden B7by Kohinoor Group Pvt LtdKalyan East, Mumbai₹ 30.44 L - ₹ 48.57 L
Kohinoor Eden B7by Kohinoor Group Pvt LtdKalyan East, Mumbai₹ 30.44 L - ₹ 48.57 L - PT ASSIST
![anantam-phase-ii Elevation anantam-phase-ii Elevation]() Regency Anantam Phase IIby Regency GroupDombivali, Mumbai₹ 43.29 L - ₹ 80.19 L
Regency Anantam Phase IIby Regency GroupDombivali, Mumbai₹ 43.29 L - ₹ 80.19 L - PT ASSIST
![anantam-phase-iii Elevation anantam-phase-iii Elevation]() Regency Anantam Phase IIIby Regency GroupDombivali, Mumbai₹ 35.23 L - ₹ 53.87 L
Regency Anantam Phase IIIby Regency GroupDombivali, Mumbai₹ 35.23 L - ₹ 53.87 L - PT ASSIST
![anantam-phase-iv Elevation anantam-phase-iv Elevation]() Regency Anantam Phase IVby Regency GroupDombivali, Mumbai₹ 43.03 L
Regency Anantam Phase IVby Regency GroupDombivali, Mumbai₹ 43.03 L - PT ASSIST
![anantam-nxt-phase-i Elevation anantam-nxt-phase-i Elevation]() Regency Anantam Nxt Phase Iby Regency GroupDombivali, Mumbai₹ 33.82 L - ₹ 61.22 L
Regency Anantam Nxt Phase Iby Regency GroupDombivali, Mumbai₹ 33.82 L - ₹ 61.22 L
Discuss about Motwani Mayur Heights
comment
Disclaimer
PropTiger.com is not marketing this real estate project (“Project”) and is not acting on behalf of the developer of this Project. The Project has been displayed for information purposes only. The information displayed here is not provided by the developer and hence shall not be construed as an offer for sale or an advertisement for sale by PropTiger.com or by the developer.
The information and data published herein with respect to this Project are collected from publicly available sources. PropTiger.com does not validate or confirm the veracity of the information or guarantee its authenticity or the compliance of the Project with applicable law in particular the Real Estate (Regulation and Development) Act, 2016 (“Act”). Read Disclaimer
The information and data published herein with respect to this Project are collected from publicly available sources. PropTiger.com does not validate or confirm the veracity of the information or guarantee its authenticity or the compliance of the Project with applicable law in particular the Real Estate (Regulation and Development) Act, 2016 (“Act”). Read Disclaimer































