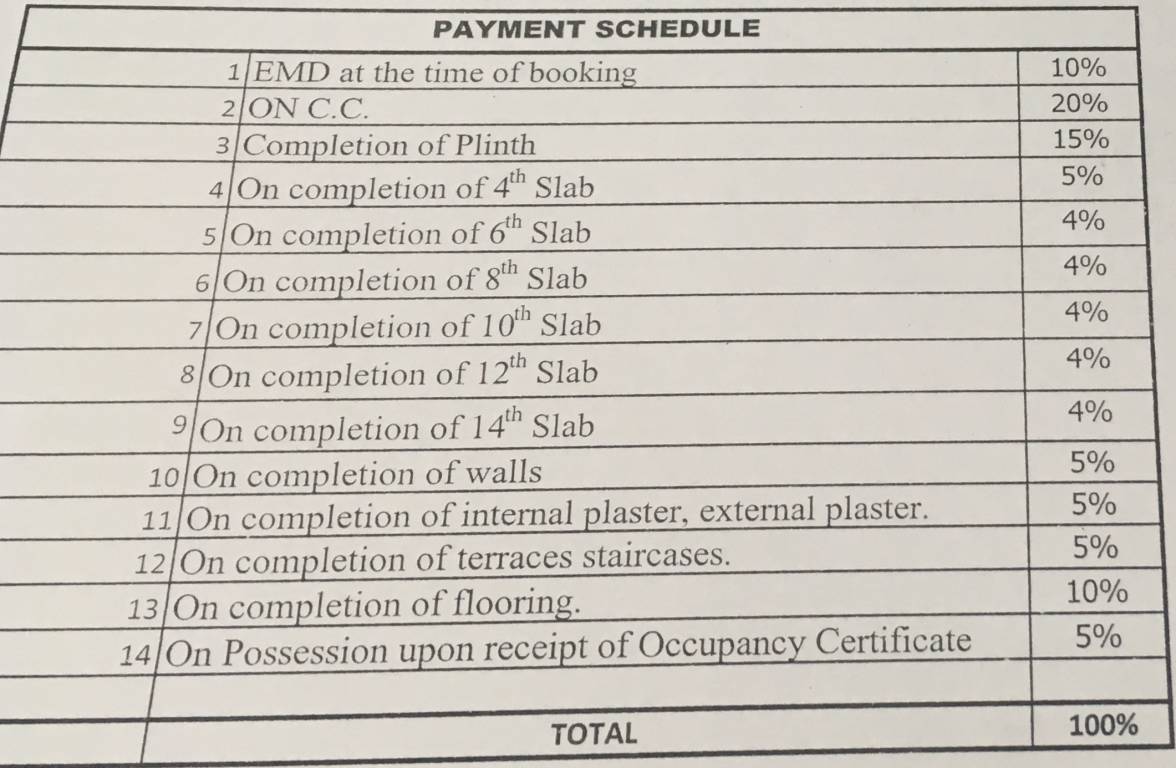
PROJECT RERA ID : P52000021274
Villa Bhaveshwar Phase Iby Villa Group
₹ 21.26 L - ₹ 51.03 L
Builder Price
See inclusions
1, 2 BHK
Apartment
175 - 420 sq ft
Carpet Area
Project Location
Kamothe, Mumbai
Overview
- Aug'25Possession Start Date
- CompletedStatus
- 2 AcresTotal Area
- 165Total Launched apartments
- Jun'19Launch Date
- New and ResaleAvailability
Salient Features
- Khandeshwar Railway Station 800 meters
- Khandeshwar NMMT Bus Stop 900 meters
- Sunrise Multispeciality Hospital 1.9 kms
- Panvel Taluka Police Station 3.0 kms
More about Villa Bhaveshwar Phase I
.
Villa Bhaveshwar Phase I Floor Plans
- 1 BHK
- 2 BHK
| Floor Plan | Carpet Area | Builder Price |
|---|---|---|
175 sq ft (1RK+1T) | ₹ 21.26 L | |
200 sq ft (1RK+1T) | ₹ 24.30 L | |
208 sq ft (1RK+1T) | ₹ 25.27 L | |
232 sq ft (1BHK+1T) | ₹ 28.19 L | |
249 sq ft (1BHK+1T) | ₹ 30.25 L | |
255 sq ft (1BHK+1T) | ₹ 30.97 L | |
266 sq ft (1BHK+1T) | ₹ 32.37 L | |
270 sq ft (1BHK+1T) | ₹ 32.80 L | |
 | 288 sq ft (1BHK+1T) | ₹ 34.99 L |
296 sq ft (1BHK+1T) | ₹ 35.96 L | |
298 sq ft (1BHK+1T) | ₹ 36.21 L | |
313 sq ft (1BHK+1T) | ₹ 38.03 L | |
314 sq ft (1BHK+1T) | ₹ 38.16 L | |
319 sq ft (1BHK+1T) | ₹ 38.76 L | |
333 sq ft (1BHK+1T) | ₹ 40.46 L | |
 | 344 sq ft (1BHK+1T) | ₹ 41.80 L |
13 more size(s)less size(s)
Report Error
Our Picks
- PriceConfigurationPossession
- Current Project
![bhaveshwar-phase-i Elevation Elevation]() Villa Bhaveshwar Phase Iby Villa GroupKamothe, Mumbai₹ 21.26 L - ₹ 51.03 L1,2 BHK Apartment175 - 420 sq ftAug '25
Villa Bhaveshwar Phase Iby Villa GroupKamothe, Mumbai₹ 21.26 L - ₹ 51.03 L1,2 BHK Apartment175 - 420 sq ftAug '25 - Recommended
![the-highlands-godrej-city Elevation Elevation]() The Highlands Godrej City Panvelby Godrej PropertiesPanvel, Mumbai₹ 66.15 L - ₹ 1.70 Cr1,2,3 BHK Apartment414 - 1,064 sq ftMar '26
The Highlands Godrej City Panvelby Godrej PropertiesPanvel, Mumbai₹ 66.15 L - ₹ 1.70 Cr1,2,3 BHK Apartment414 - 1,064 sq ftMar '26 - Recommended
![greens-3 Elevation Elevation]() Greens 3by Bhagwati GroupKharghar, Mumbai₹ 66.15 L - ₹ 1.70 Cr2,3 BHK Apartment518 - 826 sq ftMay '23
Greens 3by Bhagwati GroupKharghar, Mumbai₹ 66.15 L - ₹ 1.70 Cr2,3 BHK Apartment518 - 826 sq ftMay '23
Villa Bhaveshwar Phase I Amenities
- Children's play area
- Power Backup
- Lift Available
- CCTV
- 24 Hours Water Supply
- Closed Car Parking
- Fire Fighting System
- Sewage Treatment Plant
Villa Bhaveshwar Phase I Specifications
Walls
Exterior:
Acrylic Paint
Toilets:
Ceramic Tiles
Kitchen:
Ceramic Tiles
Interior:
Apex Paints
Flooring
Toilets:
Anti Skid Vitrified Tiles
Other Bedroom:
Vitrified Flooring
Kitchen:
Vitrified Flooring
Master Bedroom:
Vitrified Flooring
Balcony:
Anti Skid Vitrified Tiles
Living/Dining:
Vitrified Tiles
Gallery
Villa Bhaveshwar Phase IElevation
Payment Plans


Contact NRI Helpdesk on
Whatsapp(Chat Only)
Whatsapp(Chat Only)
+91-96939-69347

Contact Helpdesk on
Whatsapp(Chat Only)
Whatsapp(Chat Only)
+91-96939-69347
About Villa Group

- 18
Years of Experience - 14
Total Projects - 1
Ongoing Projects - RERA ID
Similar Projects
- PT ASSIST
![the-highlands-godrej-city Elevation the-highlands-godrej-city Elevation]() The Highlands Godrej City Panvelby Godrej PropertiesPanvel, Mumbai₹ 66.15 L - ₹ 1.70 Cr
The Highlands Godrej City Panvelby Godrej PropertiesPanvel, Mumbai₹ 66.15 L - ₹ 1.70 Cr - PT ASSIST
![greens-3 Elevation greens-3 Elevation]() Bhagwati Greens 3by Bhagwati GroupKharghar, MumbaiPrice on request
Bhagwati Greens 3by Bhagwati GroupKharghar, MumbaiPrice on request - PT ASSIST
![greens-1 Images for Elevation of Bhagwati Greens 1 greens-1 Images for Elevation of Bhagwati Greens 1]() Bhagwati Greens 1by Bhagwati GroupKharghar, MumbaiPrice on request
Bhagwati Greens 1by Bhagwati GroupKharghar, MumbaiPrice on request - PT ASSIST
![Project Image Project Image]() AR Vrundavanby A R ConstructionsTaloja, Mumbai₹ 35.00 L - ₹ 52.70 L
AR Vrundavanby A R ConstructionsTaloja, Mumbai₹ 35.00 L - ₹ 52.70 L - PT ASSIST
![shreeji-today Elevation shreeji-today Elevation]() Shreeji Todayby Today RoyalKharghar, Mumbai₹ 76.70 L - ₹ 3.65 Cr
Shreeji Todayby Today RoyalKharghar, Mumbai₹ 76.70 L - ₹ 3.65 Cr
Discuss about Villa Bhaveshwar Phase I
comment
Disclaimer
PropTiger.com is not marketing this real estate project (“Project”) and is not acting on behalf of the developer of this Project. The Project has been displayed for information purposes only. The information displayed here is not provided by the developer and hence shall not be construed as an offer for sale or an advertisement for sale by PropTiger.com or by the developer.
The information and data published herein with respect to this Project are collected from publicly available sources. PropTiger.com does not validate or confirm the veracity of the information or guarantee its authenticity or the compliance of the Project with applicable law in particular the Real Estate (Regulation and Development) Act, 2016 (“Act”). Read Disclaimer
The information and data published herein with respect to this Project are collected from publicly available sources. PropTiger.com does not validate or confirm the veracity of the information or guarantee its authenticity or the compliance of the Project with applicable law in particular the Real Estate (Regulation and Development) Act, 2016 (“Act”). Read Disclaimer



















