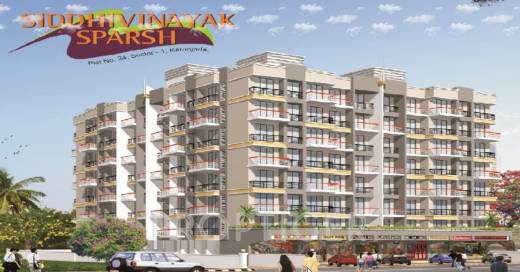
5 Photos
PROJECT RERA ID : P52000011127
Bathija Siddhivinayak Sparshby Bathija
Price on request
Builder Price
1 BHK
Apartment
170 - 311 sq ft
Carpet Area
Project Location
Karanjade, Mumbai
Overview
- Aug'18Possession Start Date
- CompletedStatus
- 112Total Launched apartments
- Jun'11Launch Date
- ResaleAvailability
Salient Features
- Spacious properties
- The project is equipped with amenities like landscaped gardens, swimming pool, olympic size swimming pool, tree plantation, cycling and jogging tracks
- Close to schools, recreational, hospitals
More about Bathija Siddhivinayak Sparsh
Very near to proposed International Airport if you are looking for your dream home at a very affordable price, Than your Answer is Siddhivinayak Sparsh. Project with all 1 BHK flats with all the basic amenities. What makes life worth living is being able to provide your near and dear ones a home that makes them the happiest At "Siddhivinayak Sparsh", we have always believed that it is the comfort ambience of a home that truly shapes one's sense of well being. Which is why, it has always been oar...read more
Approved for Home loans from following banks
![HDFC (5244) HDFC (5244)]()
![Axis Bank Axis Bank]()
![PNB Housing PNB Housing]()
![Indiabulls Indiabulls]()
![Citibank Citibank]()
![DHFL DHFL]()
![L&T Housing (DSA_LOSOT) L&T Housing (DSA_LOSOT)]()
![IIFL IIFL]()
- + 3 more banksshow less
Bathija Siddhivinayak Sparsh Floor Plans
- 1 BHK
| Carpet Area | Builder Price |
|---|---|
170 sq ft (1BHK+1T) | - |
181 sq ft (1BHK+1T) | - |
238 sq ft (1BHK+1T) | - |
249 sq ft (1BHK+1T) | - |
255 sq ft (1BHK+1T) | - |
258 sq ft (1BHK+1T) | - |
263 sq ft (1BHK+1T) | - |
266 sq ft (1BHK+1T) | - |
270 sq ft (1BHK+1T) | - |
270 sq ft (1BHK+1T) | - |
274 sq ft (1BHK+1T) | - |
274 sq ft (1BHK+1T) | - |
276 sq ft (1BHK+1T) | - |
277 sq ft (1BHK+1T) | - |
290 sq ft (1BHK+1T) | - |
311 sq ft (1BHK+1T) | - |
13 more size(s)less size(s)
Report Error
Our Picks
- PriceConfigurationPossession
- Current Project
![Images for Elevation of Bathija Siddhivinayak Sparsh Images for Elevation of Bathija Siddhivinayak Sparsh]() Bathija Siddhivinayak Sparshby BathijaKaranjade, MumbaiData Not Available1 BHK Apartment170 - 311 sq ftAug '18
Bathija Siddhivinayak Sparshby BathijaKaranjade, MumbaiData Not Available1 BHK Apartment170 - 311 sq ftAug '18 - Recommended
![the-highlands-godrej-city Elevation Elevation]() The Highlands Godrej City Panvelby Godrej PropertiesPanvel, Mumbai₹ 66.15 L - ₹ 1.70 Cr1,2,3 BHK Apartment414 - 1,064 sq ftMar '26
The Highlands Godrej City Panvelby Godrej PropertiesPanvel, Mumbai₹ 66.15 L - ₹ 1.70 Cr1,2,3 BHK Apartment414 - 1,064 sq ftMar '26 - Recommended
![Images for Project Images for Project]() Nexzone Avior 2by Marathon RealtyPanvel, Mumbai₹ 65.00 L - ₹ 66.37 L2 BHK Apartment569 - 700 sq ftMay '21
Nexzone Avior 2by Marathon RealtyPanvel, Mumbai₹ 65.00 L - ₹ 66.37 L2 BHK Apartment569 - 700 sq ftMay '21
Bathija Siddhivinayak Sparsh Amenities
- 24 X 7 Security
- Car Parking
- Jogging Track
- Fire Fighting System
- Sewage Treatment Plant
- Landscape Garden and Tree Planting
- Electrical Meter Room, Sub-Station, Receiving Station
- Landscaping & Tree Planting
Bathija Siddhivinayak Sparsh Specifications
Doors
Internal:
Laminated Flush Door
Main:
Laminated Flush Door
Flooring
Balcony:
Vitrified Tiles
Kitchen:
Ceramic Tiles
Living/Dining:
Vitrified Tiles
Master Bedroom:
Vitrified Tiles
Other Bedroom:
Vitrified Tiles
Toilets:
Anti Skid Tiles
Gallery
Bathija Siddhivinayak SparshElevation
Bathija Siddhivinayak SparshFloor Plans
Bathija Siddhivinayak SparshNeighbourhood

Contact NRI Helpdesk on
Whatsapp(Chat Only)
Whatsapp(Chat Only)
+91-96939-69347

Contact Helpdesk on
Whatsapp(Chat Only)
Whatsapp(Chat Only)
+91-96939-69347
About Bathija

- 13
Total Projects - 0
Ongoing Projects - RERA ID
Similar Projects
- PT ASSIST
![the-highlands-godrej-city Elevation the-highlands-godrej-city Elevation]() The Highlands Godrej City Panvelby Godrej PropertiesPanvel, Mumbai₹ 66.15 L - ₹ 1.70 Cr
The Highlands Godrej City Panvelby Godrej PropertiesPanvel, Mumbai₹ 66.15 L - ₹ 1.70 Cr - PT ASSIST
![Images for Project Images for Project]() Marathon Nexzone Avior 2by Marathon RealtyPanvel, Mumbai₹ 42.25 L - ₹ 43.14 L
Marathon Nexzone Avior 2by Marathon RealtyPanvel, Mumbai₹ 42.25 L - ₹ 43.14 L - PT ASSIST
![nexzone-aster-1 Elevation nexzone-aster-1 Elevation]() Marathon Nexzone Aster 1by Marathon RealtyPanvel, MumbaiPrice on request
Marathon Nexzone Aster 1by Marathon RealtyPanvel, MumbaiPrice on request - PT ASSIST
![nexzone-aster-2 Elevation nexzone-aster-2 Elevation]() Marathon Nexzone Aster 2by Marathon RealtyPanvel, Mumbai₹ 41.65 L - ₹ 74.74 L
Marathon Nexzone Aster 2by Marathon RealtyPanvel, Mumbai₹ 41.65 L - ₹ 74.74 L - PT ASSIST
![nexzone-avior-1 Elevation nexzone-avior-1 Elevation]() Marathon Nexzone Avior 1by Marathon RealtyPanvel, Mumbai₹ 52.20 L
Marathon Nexzone Avior 1by Marathon RealtyPanvel, Mumbai₹ 52.20 L
Discuss about Bathija Siddhivinayak Sparsh
comment
Disclaimer
PropTiger.com is not marketing this real estate project (“Project”) and is not acting on behalf of the developer of this Project. The Project has been displayed for information purposes only. The information displayed here is not provided by the developer and hence shall not be construed as an offer for sale or an advertisement for sale by PropTiger.com or by the developer.
The information and data published herein with respect to this Project are collected from publicly available sources. PropTiger.com does not validate or confirm the veracity of the information or guarantee its authenticity or the compliance of the Project with applicable law in particular the Real Estate (Regulation and Development) Act, 2016 (“Act”). Read Disclaimer
The information and data published herein with respect to this Project are collected from publicly available sources. PropTiger.com does not validate or confirm the veracity of the information or guarantee its authenticity or the compliance of the Project with applicable law in particular the Real Estate (Regulation and Development) Act, 2016 (“Act”). Read Disclaimer

























