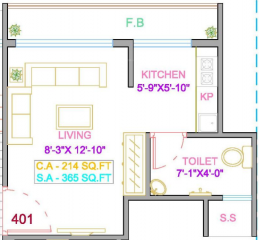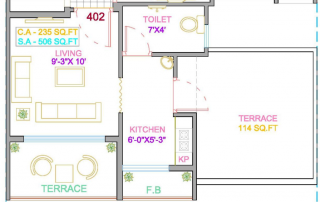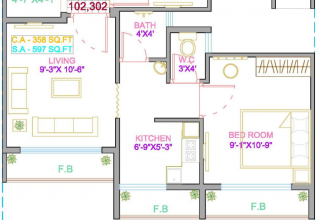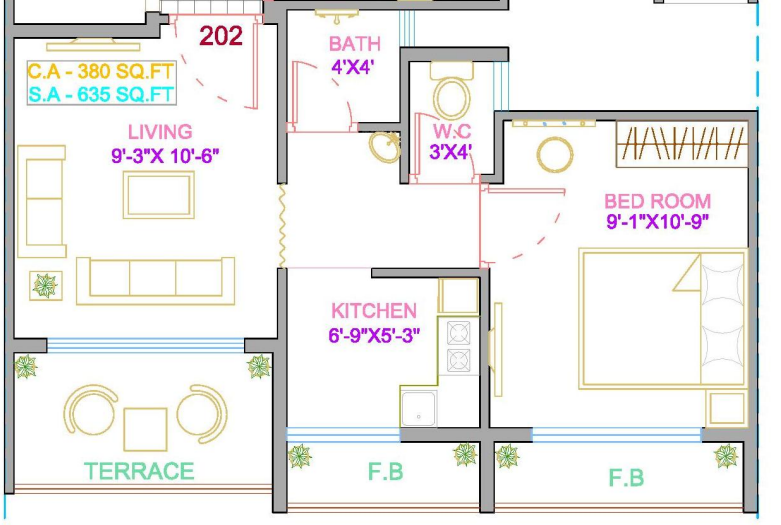
PROJECT RERA ID : ..
635 sq ft 1 BHK 1T Apartment in KIA Lifespace Sea Breeze
Price on request
Project Location
Dronagiri, Mumbai
Basic Details
Amenities12
Property Specifications
- CompletedStatus
- Dec'18Possession Start Date
- 635 sq ftSize
- ResaleAvailability
Salient Features
- Pollution free enviornment for healthy life style
- Schools, colleges, malls, shopping, recreational, hospitals, restaurants, banks are some of the civic amenities
- Lush greenery, pollution free enviornment for healthy living
- Accessibility to key landmarks
Kia Sea Breeze is a residential project by KIA Lifespace located at Dronagiri in Navi Mumbai. The key amenities of the project include Lift, Power Backup and Power Backup. Owing to its location, facilities such as schools, hospitals, ATMs, and markets are available at a close distance from Kia Sea Breeze. An extensive network of public transports in the close vicinity makes the project accessible.
Approved for Home loans from following banks
Price & Floorplan
1BHK+1T (635 sq ft)
Price On Request
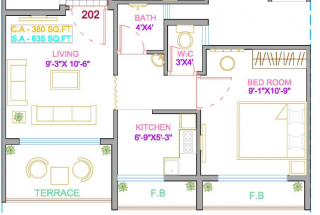
2D
- 1 Bathroom
- 1 Bedroom
Report Error
Gallery
KIA Sea BreezeElevation
Other properties in KIA Lifespace Sea Breeze
- 1 BHK

Contact NRI Helpdesk on
Whatsapp(Chat Only)
Whatsapp(Chat Only)
+91-96939-69347

Contact Helpdesk on
Whatsapp(Chat Only)
Whatsapp(Chat Only)
+91-96939-69347
About KIA Lifespace
KIA Lifespace
- 1
Total Projects - 0
Ongoing Projects - RERA ID
Similar Properties
- PT ASSIST
![Project Image Project Image]() Greenscape 2BHK+2T (504 sq ft)by Greenscape Kalpana Struct ConPlot No. 82 At Chanje, Uran, RaigarhPrice on request
Greenscape 2BHK+2T (504 sq ft)by Greenscape Kalpana Struct ConPlot No. 82 At Chanje, Uran, RaigarhPrice on request - PT ASSIST
![Project Image Project Image]() Vishwa 1BHK+1T (670 sq ft)by Vishwa GreenPlot No. 28/29, Sector 55,Price on request
Vishwa 1BHK+1T (670 sq ft)by Vishwa GreenPlot No. 28/29, Sector 55,Price on request - PT ASSIST
![Project Image Project Image]() Samarth Buildcon 1BHK+1T (620 sq ft)by Samarth BuildconPl. No-11, Sec-50, Dronagiri, MumbaiPrice on request
Samarth Buildcon 1BHK+1T (620 sq ft)by Samarth BuildconPl. No-11, Sec-50, Dronagiri, MumbaiPrice on request - PT ASSIST
![Project Image Project Image]() Aaum 1BHK+1T (307.42 sq ft)by Aaum ConstructionsPlot No - 109, Navi Mumbai (M Corp.), Dronagiri, MumbaiPrice on request
Aaum 1BHK+1T (307.42 sq ft)by Aaum ConstructionsPlot No - 109, Navi Mumbai (M Corp.), Dronagiri, MumbaiPrice on request - PT ASSIST
![Project Image Project Image]() Yushan 1BHK+1T (630 sq ft)by Yushan Realty VenturesDronagiri, MumbaiPrice on request
Yushan 1BHK+1T (630 sq ft)by Yushan Realty VenturesDronagiri, MumbaiPrice on request
Discuss about KIA Sea Breeze
comment
Disclaimer
PropTiger.com is not marketing this real estate project (“Project”) and is not acting on behalf of the developer of this Project. The Project has been displayed for information purposes only. The information displayed here is not provided by the developer and hence shall not be construed as an offer for sale or an advertisement for sale by PropTiger.com or by the developer.
The information and data published herein with respect to this Project are collected from publicly available sources. PropTiger.com does not validate or confirm the veracity of the information or guarantee its authenticity or the compliance of the Project with applicable law in particular the Real Estate (Regulation and Development) Act, 2016 (“Act”). Read Disclaimer
The information and data published herein with respect to this Project are collected from publicly available sources. PropTiger.com does not validate or confirm the veracity of the information or guarantee its authenticity or the compliance of the Project with applicable law in particular the Real Estate (Regulation and Development) Act, 2016 (“Act”). Read Disclaimer



