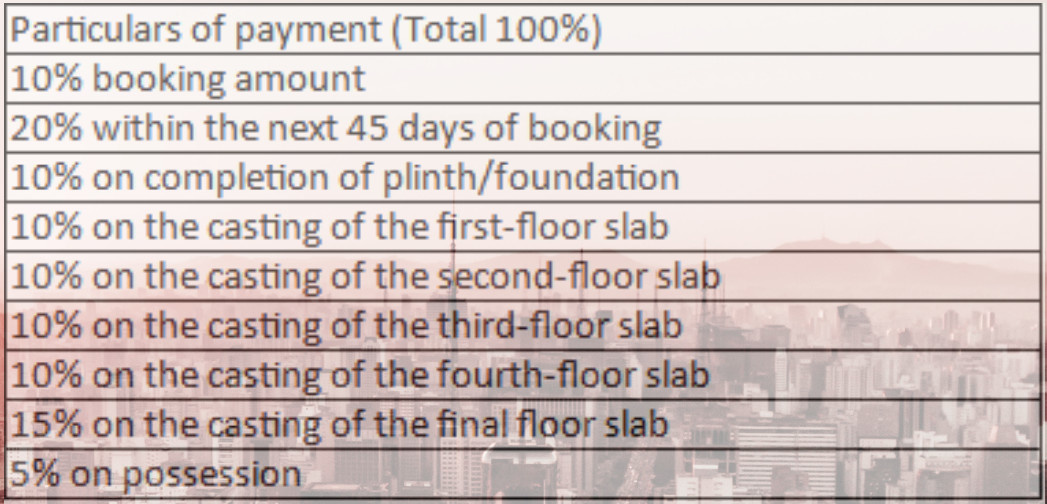
PROJECT RERA ID : P51700046311
524 sq ft 2 BHK 2T Apartment in Lodha Group Codename Centralby Lodha Group
₹ 62.07 L
See inclusions
- 2 BHK sq ft₹ 63.15 L
- 1 BHK sq ft₹ 52.59 L
- 2 BHK sq ft₹ 63.96 L
- 2 BHK sq ft₹ 67.75 L
- 2 BHK sq ft₹ 77.70 L
- 2 BHK sq ft₹ 89.90 L
- 2 BHK sq ft₹ 54.35 L
- 2 BHK sq ft₹ 62.07 L
- 2 BHK sq ft₹ 62.79 L
- 1 BHK sq ft₹ 56.74 L
- 2 BHK sq ft₹ 72.67 L
- 2 BHK sq ft₹ 71.22 L
- 2 BHK sq ft₹ 72.55 L
- 1 BHK sq ft₹ 64.00 L
- 2 BHK sq ft₹ 68.67 L
- 1 BHK sq ft₹ 68.67 L
- 2 BHK sq ft₹ 74.84 L
- 3 BHK sq ft₹ 82.75 L
- 3 BHK sq ft₹ 83.17 L
Project Location
Dombivali, Mumbai
Basic Details
Amenities25
Specifications
Property Specifications
- Under ConstructionStatus
- Sep'26Possession Start Date
- 50 AcresTotal Area
- 605Total Launched apartments
- Aug'22Launch Date
- NewAvailability
Salient Features
- Conveniently located just 4 km from Nilaje Railway Station
- Only 1.6 km from Katai Junction/Naka Bus Stop
- Enjoy scenic views and outdoor adventures within a 5 km radius of Sonarpada Mountain Point
- Proximity to D-Mart, just 1.5 km away
- Located within 3.7 km of ICON Hospital, ensuring quick access to quality healthcare services
- Within 1.5 km of Vidya Niketan School, providing convenient access to quality education
- Amenities include Banquet hall, indoor games area, kids’ play area, solar panels in parks and walking tracks
At Lodha, our passion is to create landmarks that meet global standards, epitomise the values of our family, and are built on a legacy of trust spanning four decades. We are guided by our vision of ‘Building a Better Life’. Lodha enables and transforms you to be a better version of yourself by maximising your potential and leading a flourished life. All our developments deliver the highest level of design and craftsmanship, uncompromising quality, unparalleled service – ...more
Approved for Home loans from following banks
Payment Plans

Price & Floorplan
2BHK+2T (523.99 sq ft)
₹ 62.07 L
See Price Inclusions

- 2 Bathrooms
- 2 Bedrooms
- 524 sqft
carpet area
property size here is carpet area. Built-up area is now available
Report Error
Gallery
Lodha Codename CentralElevation
Lodha Codename CentralAmenities
Lodha Codename CentralFloor Plans
Lodha Codename CentralConstruction Updates
Lodha Codename CentralOthers
Other properties in Lodha Group Codename Central
- 1 BHK
- 2 BHK
- 3 BHK

Contact NRI Helpdesk on
Whatsapp(Chat Only)
Whatsapp(Chat Only)
+91-96939-69347

Contact Helpdesk on
Whatsapp(Chat Only)
Whatsapp(Chat Only)
+91-96939-69347
About Lodha Group

- 47
Years of Experience - 474
Total Projects - 215
Ongoing Projects - RERA ID
Founded in 1980, Lodha Group is a premier real estate developer of Mumbai . Mangal Prabhat Lodha is the chairman and founder. Presently the company is working on over 35 million sq.ft of space which accounts for around 30 projects that are located in and around Mumbai (from Napean Sea Road to Dombivali). The real estate company is expanding its reach by developing luxury living spaces in Pune and Hyderabad . The Group made history by recording one of the biggest land deal in India. They bought... read more
Similar Properties
- PT ASSIST
![Project Image Project Image]() Versatile 2BHK+2T (599.98 sq ft)by VersatileNelje, Kalyan, Thane, DombivaliPrice on request
Versatile 2BHK+2T (599.98 sq ft)by VersatileNelje, Kalyan, Thane, DombivaliPrice on request - PT ASSIST
![Project Image Project Image]() Versatile 1BHK+1T (397.94 sq ft)by VersatileNelje, Kalyan, Thane, DombivaliPrice on request
Versatile 1BHK+1T (397.94 sq ft)by VersatileNelje, Kalyan, Thane, DombivaliPrice on request - PT ASSIST
![Project Image Project Image]() Cosmos 1BHK+2T (431 sq ft)by Cosmos GroupDombivali, MumbaiPrice on request
Cosmos 1BHK+2T (431 sq ft)by Cosmos GroupDombivali, MumbaiPrice on request - PT ASSIST
![Project Image Project Image]() Dolphin 2BHK+2T (573.93 sq ft)by Dolphin GroupManpada Diva Road, Opp. Lodha Complex, DombivaliPrice on request
Dolphin 2BHK+2T (573.93 sq ft)by Dolphin GroupManpada Diva Road, Opp. Lodha Complex, DombivaliPrice on request - PT ASSIST
![Project Image Project Image]() Marathon 1BHK+1T (450 sq ft)by Marathon RealtyGavdevi Road, Betwade Gaon, Dombivali EastPrice on request
Marathon 1BHK+1T (450 sq ft)by Marathon RealtyGavdevi Road, Betwade Gaon, Dombivali EastPrice on request
Discuss about Lodha Codename Central
comment
Disclaimer
PropTiger.com is not marketing this real estate project (“Project”) and is not acting on behalf of the developer of this Project. The Project has been displayed for information purposes only. The information displayed here is not provided by the developer and hence shall not be construed as an offer for sale or an advertisement for sale by PropTiger.com or by the developer.
The information and data published herein with respect to this Project are collected from publicly available sources. PropTiger.com does not validate or confirm the veracity of the information or guarantee its authenticity or the compliance of the Project with applicable law in particular the Real Estate (Regulation and Development) Act, 2016 (“Act”). Read Disclaimer
The information and data published herein with respect to this Project are collected from publicly available sources. PropTiger.com does not validate or confirm the veracity of the information or guarantee its authenticity or the compliance of the Project with applicable law in particular the Real Estate (Regulation and Development) Act, 2016 (“Act”). Read Disclaimer





















