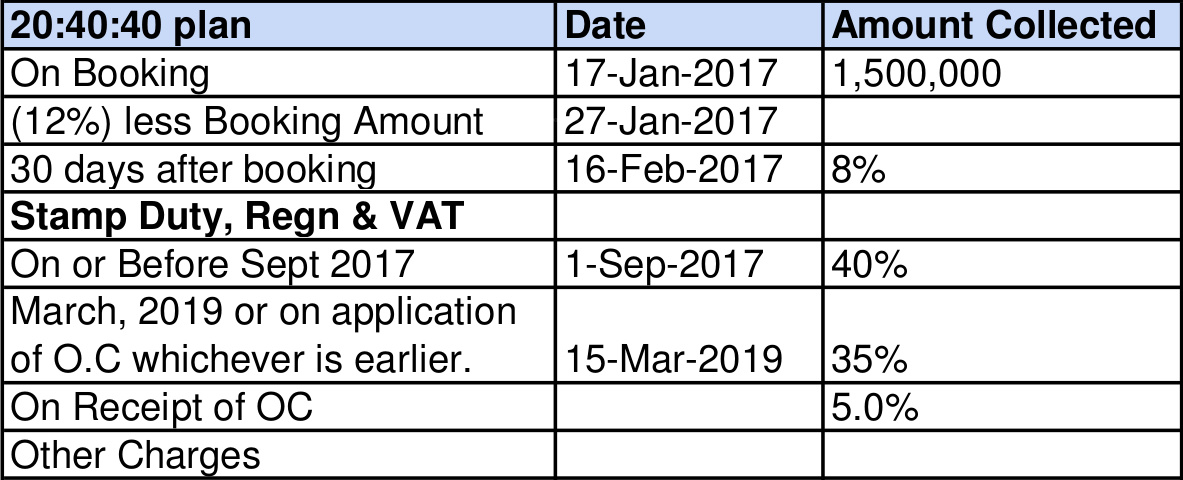
PROJECT RERA ID : P51800000242
1223 sq ft 2 BHK 2T Apartment in Mahindra Lifespace Vivante
Price on request
Project Location
Andheri East, Mumbai
Basic Details
Amenities36
Specifications
Property Specifications
- Not LaunchedStatus
- 1223 sq ftSize
- 104Total Launched apartments
- NewAvailability
Salient Features
- Ultra modern amenities like landscaped gardens, swimming pool, olympic size swimming pool, tree plantation, club house
- Accessibility to key landmarks
- Famous for schools, malls, shopping, restaurants, banks
Vivantea is registered on rera with following RERA Ids: - P51800000242 (Vivante Building Number 1 And 2).Andheri East region of Mumbai is developing area which is offering premium apartments. Mahindra Life Spaces Vivante organisation is the company that is building up this extravagant project. The entire project is under construction. The required necessities like park, petrol pump, school, ATM, bank, hospital etc., can be found in the neighbourhood. The amenities provided by this project are a ...more
Approved for Home loans from following banks
Payment Plans

Price & Floorplan
2BHK+2T (1,223 sq ft)
Price On Request

2D
- 2 Bathrooms
- 1 Balcony
- 2 Bedrooms
- 741 sqft
carpet area
Report Error
Gallery
Mahindra VivanteElevation
Mahindra VivanteFloor Plans
Mahindra VivanteNeighbourhood
Mahindra VivanteOthers
Other properties in Mahindra Lifespace Vivante
- 1 BHK
- 2 BHK
- 3 BHK

Contact NRI Helpdesk on
Whatsapp(Chat Only)
Whatsapp(Chat Only)
+91-96939-69347

Contact Helpdesk on
Whatsapp(Chat Only)
Whatsapp(Chat Only)
+91-96939-69347
About Mahindra Lifespace

- 32
Years of Experience - 160
Total Projects - 71
Ongoing Projects - RERA ID
Similar Properties
- PT ASSIST
![Project Image Project Image]() Ankur Mayflower 3BHK+5T (1,169 sq ft)by Ankur Mayflower AssociatesAndheri (East), MumbaiPrice on request
Ankur Mayflower 3BHK+5T (1,169 sq ft)by Ankur Mayflower AssociatesAndheri (East), MumbaiPrice on request - PT ASSIST
![Project Image Project Image]() ACME 2BHK+2T (1,152 sq ft)by ACME GroupMHB Colony, Sarvodaya Nagar, Andheri EastPrice on request
ACME 2BHK+2T (1,152 sq ft)by ACME GroupMHB Colony, Sarvodaya Nagar, Andheri EastPrice on request - PT ASSIST
![Project Image Project Image]() Rite 3BHK+3T (891.14 sq ft)by Rite Developer92, 92/1 To 6 And 94 At Andheri,Gundavali Gaothan Road, Azad Nagar,Andheri EastPrice on request
Rite 3BHK+3T (891.14 sq ft)by Rite Developer92, 92/1 To 6 And 94 At Andheri,Gundavali Gaothan Road, Azad Nagar,Andheri EastPrice on request - PT ASSIST
![Project Image Project Image]() Ankur Mayflower 2BHK+2T (727.96 sq ft)by Ankur Mayflower AssociatesAndheri (East), MumbaiPrice on request
Ankur Mayflower 2BHK+2T (727.96 sq ft)by Ankur Mayflower AssociatesAndheri (East), MumbaiPrice on request - PT ASSIST
![Project Image Project Image]() Rite 2BHK+2T (669.41 sq ft)by Rite Developer92, 92/1 To 6 And 94 At Andheri,Gundavali Gaothan Road, Azad Nagar,Andheri EastPrice on request
Rite 2BHK+2T (669.41 sq ft)by Rite Developer92, 92/1 To 6 And 94 At Andheri,Gundavali Gaothan Road, Azad Nagar,Andheri EastPrice on request
Discuss about Mahindra Vivante
comment
Disclaimer
PropTiger.com is not marketing this real estate project (“Project”) and is not acting on behalf of the developer of this Project. The Project has been displayed for information purposes only. The information displayed here is not provided by the developer and hence shall not be construed as an offer for sale or an advertisement for sale by PropTiger.com or by the developer.
The information and data published herein with respect to this Project are collected from publicly available sources. PropTiger.com does not validate or confirm the veracity of the information or guarantee its authenticity or the compliance of the Project with applicable law in particular the Real Estate (Regulation and Development) Act, 2016 (“Act”). Read Disclaimer
The information and data published herein with respect to this Project are collected from publicly available sources. PropTiger.com does not validate or confirm the veracity of the information or guarantee its authenticity or the compliance of the Project with applicable law in particular the Real Estate (Regulation and Development) Act, 2016 (“Act”). Read Disclaimer

















