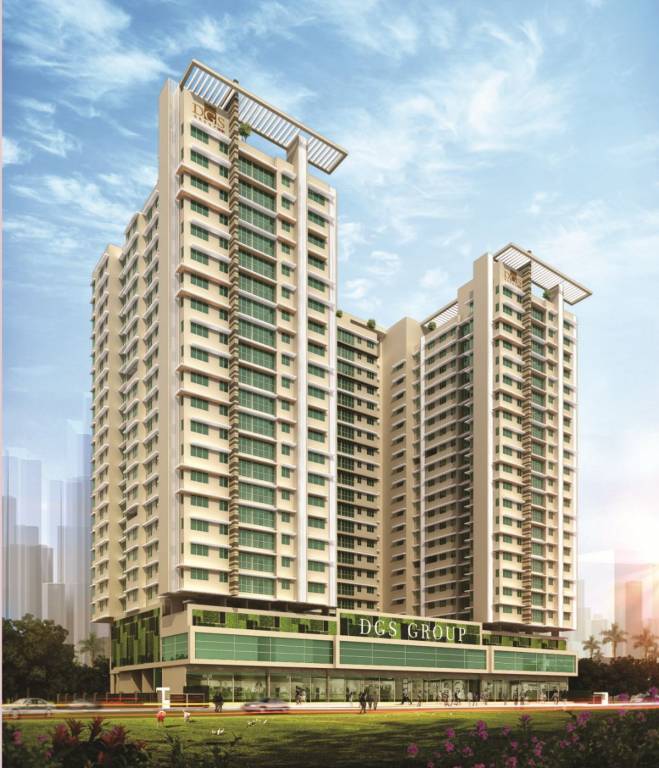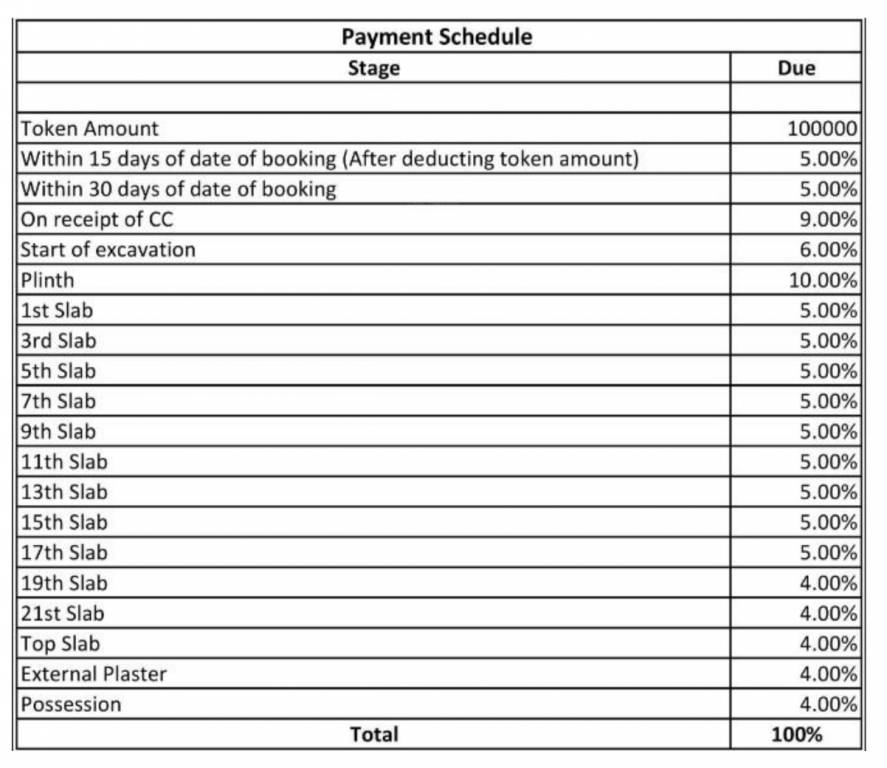
PROJECT RERA ID : P51800011437
DGS Sheetal Tapovanby DGS Group

₹ 81.00 L - ₹ 1.86 Cr
Builder Price
See inclusions
1, 2, 3 BHK
Apartment
324 - 746 sq ft
Carpet Area
Project Location
Malad East, Mumbai
Overview
- Apr'24Possession Start Date
- CompletedStatus
- 1.15 AcresTotal Area
- 463Total Launched apartments
- Sep'16Launch Date
- New and ResaleAvailability
Salient Features
- 2 Min from Upcoming Metro Station
- 10 Min from Malad Station On Western Express Highway
- Well connected to all modes of transportation
- 5 Min from Oberoi Mall.
More about DGS Sheetal Tapovan
Located in Malad East, Mumbai, Sheetal Tapovan is a premium housing project launched by DGS Group. The project offers Apartment in 1, 2, 3 BHK configurations available from 661 sqft to 1575 sqft. These units in Andheri to Dahisar, are available at an attractive price points starting at @Rs 11,100 per sqft and will be available to buyers at a starting price of Rs 73.37 lacs. The project is Pre Launch project and possession in Dec 19. Sheetal Tapovan has many amenities, such as Entrance Lobb...read more
Approved for Home loans from following banks
DGS Sheetal Tapovan Floor Plans
- 1 BHK
- 2 BHK
- 3 BHK
Report Error
Our Picks
- PriceConfigurationPossession
- Current Project
![sheetal-tapovan Images for Elevation of DGS Sheetal Tapovan Images for Elevation of DGS Sheetal Tapovan]() DGS Sheetal Tapovanby DGS GroupMalad East, Mumbai₹ 81.00 L - ₹ 1.86 Cr1,2,3 BHK Apartment324 - 746 sq ftApr '24
DGS Sheetal Tapovanby DGS GroupMalad East, Mumbai₹ 81.00 L - ₹ 1.86 Cr1,2,3 BHK Apartment324 - 746 sq ftApr '24 - Recommended
![shree-satyam Elevation Elevation]() Shree Satyam Phase 1by JE And VEEMalad East, Mumbai₹ 86.91 L - ₹ 1.94 Cr1,2 BHK Apartment312 - 652 sq ftNov '25
Shree Satyam Phase 1by JE And VEEMalad East, Mumbai₹ 86.91 L - ₹ 1.94 Cr1,2 BHK Apartment312 - 652 sq ftNov '25 - Recommended
![shree-satyam-ii Elevation Elevation]() Shree Satyam IIby JE And VEEMalad East, Mumbai₹ 76.44 L - ₹ 1.31 Cr1,2 BHK Apartment312 - 537 sq ftDec '27
Shree Satyam IIby JE And VEEMalad East, Mumbai₹ 76.44 L - ₹ 1.31 Cr1,2 BHK Apartment312 - 537 sq ftDec '27
DGS Sheetal Tapovan Amenities
- Gymnasium
- Children's play area
- Club House
- Rain Water Harvesting
- Intercom
- Power Backup
- Car Parking
- Lift Available
DGS Sheetal Tapovan Specifications
Flooring
Balcony:
Vitrified Tiles
Toilets:
Vitrified Tiles
Living/Dining:
Vitrified Tiles
Master Bedroom:
Vitrified Tiles
Other Bedroom:
Vitrified Tiles
Kitchen:
Vitrified Tiles
Walls
Exterior:
Acrylic Paint
Interior:
Plastic Paint
Kitchen:
Glazed Designer Tiles
Toilets:
Glazed Designer Tiles
Gallery
DGS Sheetal TapovanElevation
DGS Sheetal TapovanVideos
DGS Sheetal TapovanAmenities
DGS Sheetal TapovanFloor Plans
DGS Sheetal TapovanNeighbourhood
DGS Sheetal TapovanConstruction Updates
DGS Sheetal TapovanOthers
Payment Plans


Contact NRI Helpdesk on
Whatsapp(Chat Only)
Whatsapp(Chat Only)
+91-96939-69347

Contact Helpdesk on
Whatsapp(Chat Only)
Whatsapp(Chat Only)
+91-96939-69347
About DGS Group

- 35
Years of Experience - 44
Total Projects - 20
Ongoing Projects - RERA ID
DGS Group is a leading real estate developer with multiple successful projects under its belt. The DGS Group possesses sizeable industry experience and has always strived to exceed customer expectations at all its projects. The portfolio of property by DGS Group includes both residential and commercial projects, in addition to townships and mega city projects. The Group focuses primarily on Thane and Mumbai for its projects and was founded in the year 1991. The Group has carved its position in t... read more
Similar Projects
- PT ASSIST
![shree-satyam Elevation shree-satyam Elevation]() Shree Satyam Phase 1by JE And VEEMalad East, Mumbai₹ 74.88 L - ₹ 1.70 Cr
Shree Satyam Phase 1by JE And VEEMalad East, Mumbai₹ 74.88 L - ₹ 1.70 Cr - PT ASSIST
![shree-satyam-ii Elevation shree-satyam-ii Elevation]() JE Shree Satyam IIby JE And VEEMalad East, Mumbai₹ 76.44 L - ₹ 1.31 Cr
JE Shree Satyam IIby JE And VEEMalad East, Mumbai₹ 76.44 L - ₹ 1.31 Cr - PT ASSIST
![je-and-vee-shree-satyam Elevation je-and-vee-shree-satyam Elevation]() JE And VEE Shree Satyamby JE And VEEMalad East, Mumbai₹ 1.02 Cr - ₹ 1.95 Cr
JE And VEE Shree Satyamby JE And VEEMalad East, Mumbai₹ 1.02 Cr - ₹ 1.95 Cr - PT ASSIST
![aarambh-phase-iii-by-group-satellite Elevation aarambh-phase-iii-by-group-satellite Elevation]() Aarambh Avyaanby Satellite GroupMalad East, Mumbai₹ 29.95 L - ₹ 57.57 L
Aarambh Avyaanby Satellite GroupMalad East, Mumbai₹ 29.95 L - ₹ 57.57 L - PT ASSIST
![Project Image Project Image]() Oberoi Esquireby OberoiGoregaon East, Mumbai₹ 7.16 Cr - ₹ 17.40 Cr
Oberoi Esquireby OberoiGoregaon East, Mumbai₹ 7.16 Cr - ₹ 17.40 Cr
Discuss about DGS Sheetal Tapovan
comment
Disclaimer
PropTiger.com is not marketing this real estate project (“Project”) and is not acting on behalf of the developer of this Project. The Project has been displayed for information purposes only. The information displayed here is not provided by the developer and hence shall not be construed as an offer for sale or an advertisement for sale by PropTiger.com or by the developer.
The information and data published herein with respect to this Project are collected from publicly available sources. PropTiger.com does not validate or confirm the veracity of the information or guarantee its authenticity or the compliance of the Project with applicable law in particular the Real Estate (Regulation and Development) Act, 2016 (“Act”). Read Disclaimer
The information and data published herein with respect to this Project are collected from publicly available sources. PropTiger.com does not validate or confirm the veracity of the information or guarantee its authenticity or the compliance of the Project with applicable law in particular the Real Estate (Regulation and Development) Act, 2016 (“Act”). Read Disclaimer








































