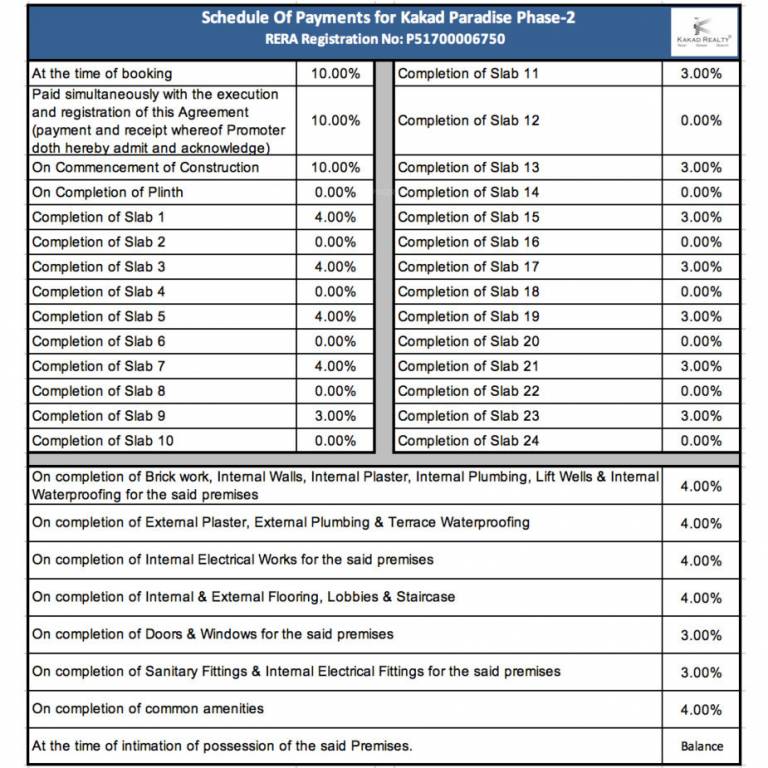
26 Photos
PROJECT RERA ID : P51700006750
Kakad Paradise Phase 2by Kakad Realty
Price on request
Builder Price
1, 2 BHK
Apartment
393 - 579 sq ft
Carpet Area
Project Location
Mira Road East, Mumbai
Overview
- Nov'23Possession Start Date
- CompletedStatus
- 2 AcresTotal Area
- 236Total Launched apartments
- Jan'15Launch Date
- ResaleAvailability
Salient Features
- Less than 1km from Dahisar Check Naka.
- Walking distance to Vaktivedanta Hospital.
- Fine living with amenities such as Park, clubhouse, Swimming Pool, Gymnasium, Kids' Play Area.
- Dahisar/ Mira Road Station at a distance of 4km.
- 700m from ISKCON Shri Shri Radhagiridhari Mandir.
- Educational Institutions nearby are Trinity English High School (550m), Nimrise Foundation Acadamy (500m), Shree Ram International School (1km), St. Mary's High School (1.3km).
- Central Mall and Dmart at 10min walking distance.
More about Kakad Paradise Phase 2
.
Approved for Home loans from following banks
Kakad Paradise Phase 2 Floor Plans
- 1 BHK
- 2 BHK
Report Error
Our Picks
- PriceConfigurationPossession
- Current Project
![paradise-phase-2 Elevation Elevation]() Kakad Paradise Phase 2by Kakad RealtyMira Road East, MumbaiData Not Available1,2 BHK Apartment393 - 579 sq ftNov '23
Kakad Paradise Phase 2by Kakad RealtyMira Road East, MumbaiData Not Available1,2 BHK Apartment393 - 579 sq ftNov '23 - Recommended
![north-celeste-wing-d Elevation Elevation]() North Celeste Wing Dby JP InfraMira Road East, MumbaiData Not Available1 BHK Apartment385 - 395 sq ftNov '23
North Celeste Wing Dby JP InfraMira Road East, MumbaiData Not Available1 BHK Apartment385 - 395 sq ftNov '23 - Recommended
![Images for Elevation of JP North Phase 3 Estella Images for Elevation of JP North Phase 3 Estella]() North Elaraby JP InfraMira Road East, MumbaiData Not Available1,2,3 BHK Apartment266 - 476 sq ftMay '22
North Elaraby JP InfraMira Road East, MumbaiData Not Available1,2,3 BHK Apartment266 - 476 sq ftMay '22
Kakad Paradise Phase 2 Amenities
- Closed Car Parking
- Gymnasium
- Swimming Pool
- Children's play area
- Club House
- Rain Water Harvesting
- Intercom
- 24 X 7 Security
Kakad Paradise Phase 2 Specifications
Doors
Internal:
Flush Shutters
Main:
Flush Door
Flooring
Balcony:
Anti Skid Tiles
Kitchen:
Vitrified Tiles
Living/Dining:
Vitrified Tiles
Master Bedroom:
Vitrified Tiles
Other Bedroom:
Vitrified Tiles
Toilets:
Anti Skid Tiles
Gallery
Kakad Paradise Phase 2Elevation
Kakad Paradise Phase 2Amenities
Kakad Paradise Phase 2Floor Plans
Kakad Paradise Phase 2Neighbourhood
Kakad Paradise Phase 2Construction Updates
Kakad Paradise Phase 2Others
Payment Plans


Contact NRI Helpdesk on
Whatsapp(Chat Only)
Whatsapp(Chat Only)
+91-96939-69347

Contact Helpdesk on
Whatsapp(Chat Only)
Whatsapp(Chat Only)
+91-96939-69347
About Kakad Realty

- 75
Years of Experience - 2
Total Projects - 0
Ongoing Projects - RERA ID
Similar Projects
- PT ASSIST
![north-celeste-wing-d Elevation north-celeste-wing-d Elevation]() JP North Celeste Wing Dby JP InfraMira Road East, MumbaiPrice on request
JP North Celeste Wing Dby JP InfraMira Road East, MumbaiPrice on request - PT ASSIST
![Images for Elevation of JP North Phase 3 Estella Images for Elevation of JP North Phase 3 Estella]() JP North Elaraby JP InfraMira Road East, MumbaiPrice on request
JP North Elaraby JP InfraMira Road East, MumbaiPrice on request - PT ASSIST
![serene Elevation serene Elevation]() Romell Sereneby Romell GroupBorivali West, Mumbai₹ 1.56 Cr - ₹ 2.42 Cr
Romell Sereneby Romell GroupBorivali West, Mumbai₹ 1.56 Cr - ₹ 2.42 Cr - PT ASSIST
![mayaank-heights Elevation mayaank-heights Elevation]() N K Mayaank Heightsby N K LifestyleBorivali West, Mumbai₹ 1.93 Cr
N K Mayaank Heightsby N K LifestyleBorivali West, Mumbai₹ 1.93 Cr - PT ASSIST
![Project Image Project Image]() Lodha Kandivali Projectsby Lodha GroupBorivali East, Mumbai₹ 2.07 Cr - ₹ 2.75 Cr
Lodha Kandivali Projectsby Lodha GroupBorivali East, Mumbai₹ 2.07 Cr - ₹ 2.75 Cr
Discuss about Kakad Paradise Phase 2
comment
Disclaimer
PropTiger.com is not marketing this real estate project (“Project”) and is not acting on behalf of the developer of this Project. The Project has been displayed for information purposes only. The information displayed here is not provided by the developer and hence shall not be construed as an offer for sale or an advertisement for sale by PropTiger.com or by the developer.
The information and data published herein with respect to this Project are collected from publicly available sources. PropTiger.com does not validate or confirm the veracity of the information or guarantee its authenticity or the compliance of the Project with applicable law in particular the Real Estate (Regulation and Development) Act, 2016 (“Act”). Read Disclaimer
The information and data published herein with respect to this Project are collected from publicly available sources. PropTiger.com does not validate or confirm the veracity of the information or guarantee its authenticity or the compliance of the Project with applicable law in particular the Real Estate (Regulation and Development) Act, 2016 (“Act”). Read Disclaimer















































