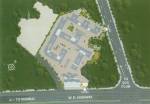
30 Photos
PROJECT RERA ID : P51700010406
PNK Tiara Hills Phase I Bldg No 3 5 And 2

₹ 42.15 L - ₹ 66.87 L
Builder Price
See inclusions
1, 2 BHK
Apartment
295 - 468 sq ft
Carpet Area
Project Location
Mira Road East, Mumbai
Overview
- Nov'25Possession Start Date
- Under ConstructionStatus
- 5 AcresTotal Area
- 1028Total Launched apartments
- Sep'16Launch Date
- New and ResaleAvailability
Salient Features
- 3 open side properties, Water sports
- Enhanced living with amenities like landscaped gardens, swimming pool, olympic size swimming pool, tree plantation, rainwater harvesting, cycling and jogging tracks
- Schools, hospitals are within easy reach
More about PNK Tiara Hills Phase I Bldg No 3 5 And 2
.
Approved for Home loans from following banks
![HDFC (5244) HDFC (5244)]()
![Axis Bank Axis Bank]()
![PNB Housing PNB Housing]()
![Indiabulls Indiabulls]()
![Citibank Citibank]()
![DHFL DHFL]()
![L&T Housing (DSA_LOSOT) L&T Housing (DSA_LOSOT)]()
![IIFL IIFL]()
- + 3 more banksshow less
PNK Tiara Hills Phase I Bldg No 3 5 And 2 Floor Plans
- 1 BHK
- 2 BHK
| Floor Plan | Carpet Area | Builder Price |
|---|---|---|
 | 295 sq ft (1BHK+1T) | ₹ 42.15 L |
Report Error
Our Picks
- PriceConfigurationPossession
- Current Project
![Images for Elevation of PNK Space Tiara Hills Phase I Bldg No 3 5 And 2 Images for Elevation of PNK Space Tiara Hills Phase I Bldg No 3 5 And 2]() PNK Tiara Hills Phase I Bldg No 3 5 And 2by PNK Space DevelopmentMira Road East, Mumbai₹ 42.15 L - ₹ 66.87 L1,2 BHK Apartment295 - 468 sq ftNov '25
PNK Tiara Hills Phase I Bldg No 3 5 And 2by PNK Space DevelopmentMira Road East, Mumbai₹ 42.15 L - ₹ 66.87 L1,2 BHK Apartment295 - 468 sq ftNov '25 - Recommended
![serene Elevation Elevation]() Sereneby Romell GroupBorivali West, Mumbai₹ 1.15 Cr - ₹ 2.61 Cr1,2,3 BHK Apartment351 - 845 sq ftMar '25
Sereneby Romell GroupBorivali West, Mumbai₹ 1.15 Cr - ₹ 2.61 Cr1,2,3 BHK Apartment351 - 845 sq ftMar '25 - Recommended
![mayaank-heights Elevation Elevation]() Mayaank Heightsby N K LifestyleBorivali West, Mumbai₹ 2.65 Cr - ₹ 2.65 Cr2 BHK Apartment624 sq ftFeb '24
Mayaank Heightsby N K LifestyleBorivali West, Mumbai₹ 2.65 Cr - ₹ 2.65 Cr2 BHK Apartment624 sq ftFeb '24
PNK Tiara Hills Phase I Bldg No 3 5 And 2 Amenities
- Internal Roads
- 24X7 Water Supply
- Sewage Treatment Plant
- Sewage Treatment Plant
- Fire Fighting System
- Gymnasium
- Children\\\'s play area
- Club House
PNK Tiara Hills Phase I Bldg No 3 5 And 2 Specifications
Doors
Internal:
Sal Wood Frame
Main:
Decorative Laminated Door
Flooring
Balcony:
Vitrified Tiles
Toilets:
Anti Skid Ceramic Tiles
Living/Dining:
Vitrified Tiles
Master Bedroom:
Vitrified Tiles
Other Bedroom:
Vitrified Tiles
Kitchen:
Vitrified Tiles
Gallery
PNK Tiara Hills Phase I Bldg No 3 5 And 2Elevation
PNK Tiara Hills Phase I Bldg No 3 5 And 2Videos
PNK Tiara Hills Phase I Bldg No 3 5 And 2Amenities
PNK Tiara Hills Phase I Bldg No 3 5 And 2Floor Plans
PNK Tiara Hills Phase I Bldg No 3 5 And 2Neighbourhood
PNK Tiara Hills Phase I Bldg No 3 5 And 2Construction Updates
PNK Tiara Hills Phase I Bldg No 3 5 And 2Others

Contact NRI Helpdesk on
Whatsapp(Chat Only)
Whatsapp(Chat Only)
+91-96939-69347

Contact Helpdesk on
Whatsapp(Chat Only)
Whatsapp(Chat Only)
+91-96939-69347
About PNK Space Development

- 2
Total Projects - 2
Ongoing Projects - RERA ID
Similar Projects
- PT ASSIST
![serene Elevation serene Elevation]() Romell Sereneby Romell GroupBorivali West, Mumbai₹ 1.00 Cr - ₹ 2.42 Cr
Romell Sereneby Romell GroupBorivali West, Mumbai₹ 1.00 Cr - ₹ 2.42 Cr - PT ASSIST
![mayaank-heights Elevation mayaank-heights Elevation]() N K Mayaank Heightsby N K LifestyleBorivali West, Mumbai₹ 1.93 Cr
N K Mayaank Heightsby N K LifestyleBorivali West, Mumbai₹ 1.93 Cr - PT ASSIST
![crown Elevation crown Elevation]() Lodha Crownby Lodha GroupThane West, MumbaiPrice on request
Lodha Crownby Lodha GroupThane West, MumbaiPrice on request - PT ASSIST
![Project Image Project Image]() Lodha Kandivali Projectsby Lodha GroupBorivali East, Mumbai₹ 2.07 Cr - ₹ 2.75 Cr
Lodha Kandivali Projectsby Lodha GroupBorivali East, Mumbai₹ 2.07 Cr - ₹ 2.75 Cr - PT ASSIST
![Project Image Project Image]() Godrej Emeraldby Godrej PropertiesThane West, Mumbai₹ 79.60 L - ₹ 2.73 Cr
Godrej Emeraldby Godrej PropertiesThane West, Mumbai₹ 79.60 L - ₹ 2.73 Cr
Discuss about PNK Tiara Hills Phase I Bldg No 3 5 And 2
comment
Disclaimer
PropTiger.com is not marketing this real estate project (“Project”) and is not acting on behalf of the developer of this Project. The Project has been displayed for information purposes only. The information displayed here is not provided by the developer and hence shall not be construed as an offer for sale or an advertisement for sale by PropTiger.com or by the developer.
The information and data published herein with respect to this Project are collected from publicly available sources. PropTiger.com does not validate or confirm the veracity of the information or guarantee its authenticity or the compliance of the Project with applicable law in particular the Real Estate (Regulation and Development) Act, 2016 (“Act”). Read Disclaimer
The information and data published herein with respect to this Project are collected from publicly available sources. PropTiger.com does not validate or confirm the veracity of the information or guarantee its authenticity or the compliance of the Project with applicable law in particular the Real Estate (Regulation and Development) Act, 2016 (“Act”). Read Disclaimer




















































