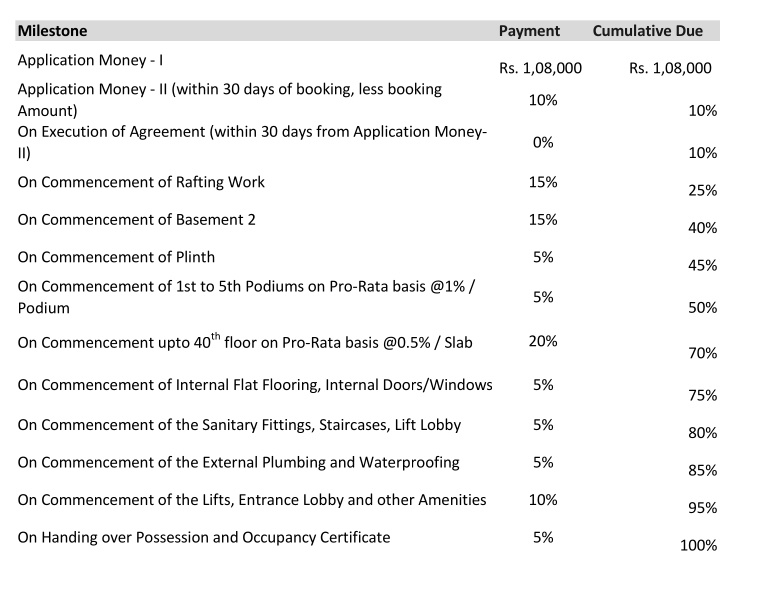
PROJECT RERA ID : P51800002847
Ariisto Celestia
Price on request
Builder Price
2, 3 BHK
Apartment
699 - 887 sq ft
Carpet Area
Project Location
Mulund West, Mumbai
Overview
- May'25Possession Start Date
- Under ConstructionStatus
- 3 AcresTotal Area
- 900Total Launched apartments
- Aug'17Launch Date
- New and ResaleAvailability
Salient Features
- 3 open side properties
- Known for amenities like landscaped gardens, swimming pool, olympic size swimming pool, tree plantation
- Accessibility to key landmarks
- Hospitals, educational institutes within close vicinity
More about Ariisto Celestia
.
Approved for Home loans from following banks
![HDFC (5244) HDFC (5244)]()
![Axis Bank Axis Bank]()
![PNB Housing PNB Housing]()
![Indiabulls Indiabulls]()
![Citibank Citibank]()
![DHFL DHFL]()
![L&T Housing (DSA_LOSOT) L&T Housing (DSA_LOSOT)]()
![IIFL IIFL]()
- + 3 more banksshow less
Ariisto Celestia Floor Plans
Report Error
Our Picks
- PriceConfigurationPossession
- Current Project
![Images for Elevation of Celestia Images for Elevation of Celestia]() Ariisto Celestiaby Ariisto DevelopersMulund West, MumbaiData Not Available2,3 BHK Apartment699 - 887 sq ftNov '25
Ariisto Celestiaby Ariisto DevelopersMulund West, MumbaiData Not Available2,3 BHK Apartment699 - 887 sq ftNov '25 - Recommended
![siesta Images for Elevation of Siesta Images for Elevation of Siesta]() Siestaby Prestige GroupsMulund West, Mumbai₹ 2.42 Cr - ₹ 4.55 Cr2,3 BHK Apartment1,024 - 1,925 sq ftMay '25
Siestaby Prestige GroupsMulund West, Mumbai₹ 2.42 Cr - ₹ 4.55 Cr2,3 BHK Apartment1,024 - 1,925 sq ftMay '25 - Recommended
![revanta-tower-1 Images for Elevation of Piramal Revanta Tower 1 Images for Elevation of Piramal Revanta Tower 1]() Revanta Tower 1by Piramal RealtyMulund West, Mumbai₹ 1.14 Cr - ₹ 7.47 Cr1,2,3,4,5 BHK Apartment414 - 2,713 sq ftOct '28
Revanta Tower 1by Piramal RealtyMulund West, Mumbai₹ 1.14 Cr - ₹ 7.47 Cr1,2,3,4,5 BHK Apartment414 - 2,713 sq ftOct '28
Ariisto Celestia Amenities
- Closed Car Parking
- Gymnasium
- Swimming Pool
- Children's play area
- Club House
- Cafeteria
- Sports Facility
- 24 X 7 Security
Ariisto Celestia Specifications
Fittings
Kitchen:
Granite platform with stainless steel sink
Toilets:
Sanitary Fittings of Jaquar / Kohler or Equivalent
Flooring
Master Bedroom:
Laminated Wooden
Living/Dining:
Italian marble
Gallery
Ariisto CelestiaElevation
Ariisto CelestiaAmenities
Ariisto CelestiaFloor Plans
Ariisto CelestiaNeighbourhood
Ariisto CelestiaOthers
Payment Plans


Contact NRI Helpdesk on
Whatsapp(Chat Only)
Whatsapp(Chat Only)
+91-96939-69347

Contact Helpdesk on
Whatsapp(Chat Only)
Whatsapp(Chat Only)
+91-96939-69347
About Ariisto Developers
Ariisto Developers
- 2
Total Projects - 1
Ongoing Projects - RERA ID
Similar Projects
- PT ASSIST
![siesta Images for Elevation of Siesta siesta Images for Elevation of Siesta]() Prestige Siestaby Prestige GroupsMulund West, Mumbai₹ 2.42 Cr - ₹ 4.55 Cr
Prestige Siestaby Prestige GroupsMulund West, Mumbai₹ 2.42 Cr - ₹ 4.55 Cr - PT ASSIST
![revanta-tower-1 Images for Elevation of Piramal Revanta Tower 1 revanta-tower-1 Images for Elevation of Piramal Revanta Tower 1]() Piramal Revanta Tower 1by Piramal RealtyMulund West, Mumbai₹ 1.14 Cr - ₹ 7.47 Cr
Piramal Revanta Tower 1by Piramal RealtyMulund West, Mumbai₹ 1.14 Cr - ₹ 7.47 Cr - PT ASSIST
![monte-carlo-3 Elevation monte-carlo-3 Elevation]() Marathon Monte Carlo 3by Marathon RealtyKurla, MumbaiPrice on request
Marathon Monte Carlo 3by Marathon RealtyKurla, MumbaiPrice on request - PT ASSIST
![Project Image Project Image]() Piramal Revanta Tower 5by Piramal RealtyMulund West, Mumbai₹ 2.25 Cr - ₹ 3.65 Cr
Piramal Revanta Tower 5by Piramal RealtyMulund West, Mumbai₹ 2.25 Cr - ₹ 3.65 Cr - PT ASSIST
![s-class-homes Elevation s-class-homes Elevation]() Piramal Revanta Tower 4by Piramal RealtyMulund West, Mumbai₹ 1.72 Cr - ₹ 1.86 Cr
Piramal Revanta Tower 4by Piramal RealtyMulund West, Mumbai₹ 1.72 Cr - ₹ 1.86 Cr
Discuss about Ariisto Celestia
comment
Disclaimer
PropTiger.com is not marketing this real estate project (“Project”) and is not acting on behalf of the developer of this Project. The Project has been displayed for information purposes only. The information displayed here is not provided by the developer and hence shall not be construed as an offer for sale or an advertisement for sale by PropTiger.com or by the developer.
The information and data published herein with respect to this Project are collected from publicly available sources. PropTiger.com does not validate or confirm the veracity of the information or guarantee its authenticity or the compliance of the Project with applicable law in particular the Real Estate (Regulation and Development) Act, 2016 (“Act”). Read Disclaimer
The information and data published herein with respect to this Project are collected from publicly available sources. PropTiger.com does not validate or confirm the veracity of the information or guarantee its authenticity or the compliance of the Project with applicable law in particular the Real Estate (Regulation and Development) Act, 2016 (“Act”). Read Disclaimer


















































