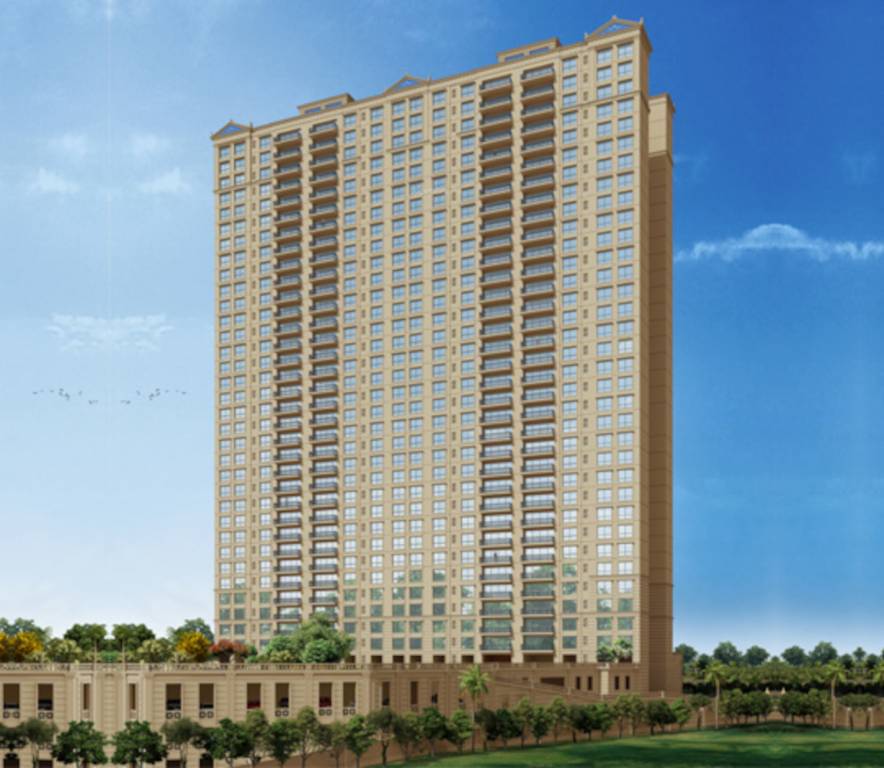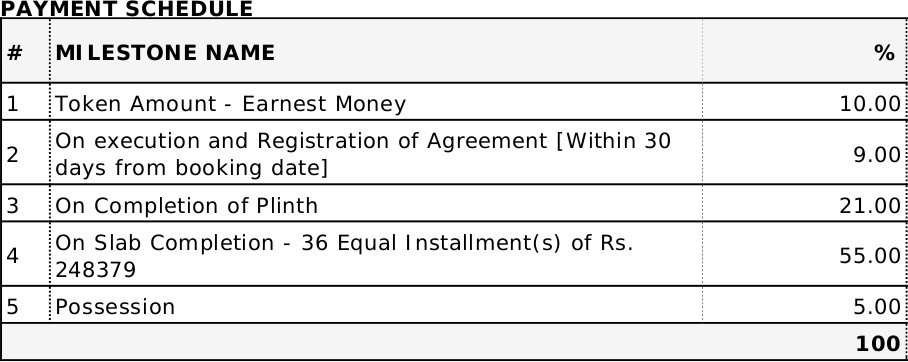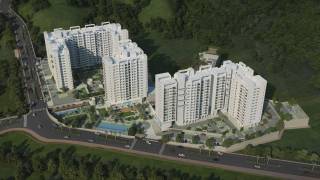
17 Photos
PROJECT RERA ID : P52000001514
Hiranandani Flora

₹ 2.10 Cr - ₹ 2.60 Cr
Builder Price
See inclusions
3 BHK
Apartment
1,484 - 1,505 sq ft
Carpet Area
Project Location
Panvel, Mumbai
Overview
- Aug'22Possession Start Date
- Under ConstructionStatus
- 132Total Launched apartments
- Mar'08Launch Date
- New and ResaleAvailability
Salient Features
- Water Transport from Radio Club Ferry Wharf to NMIA/Belapur for connectivity
- The large 4-lakh square feet podium
- Soft-scaping of 55,000 sq.ft. of the podium which includes 250 trees and a vast variety of shrubs and bushes
- Mumbai Pune Expressway is 10 Mins away
- St. Wilfred's School 7 Mins
More about Hiranandani Flora
Hiranandani Developers has launched its premium housing project, Flora, in Panvel, Mumbai. The project offers 3 BHK Apartment from 0 sqft in Navi Mumbai. Among the many luxurious amenities that the project hosts are Closed Car Parking, Open Car Parking etc. Hiranandani Developers Flora is Under Construction project and possession in Mar 22.
Approved for Home loans from following banks
Hiranandani Flora Floor Plans
- 3 BHK
| Floor Plan | Carpet Area | Total Area | Agreement Price |
|---|---|---|---|
1484 sq ft (3BHK+3T) | 1,708 sq ft | - | |
 | 1494 sq ft (3BHK+3T) | 1,697 sq ft | ₹ 2.10 Cr |
 | 1495 sq ft (3BHK+3T) | 1,719 sq ft | ₹ 2.60 Cr |
1505 sq ft (3BHK+3T) | 1,708 sq ft | - |
1 more size(s)less size(s)
Report Error
Our Picks
- PriceConfigurationPossession
- Current Project
![flora Elevation Elevation]() Hiranandani Floraby Hiranandani DevelopersPanvel, Mumbai₹ 2.10 Cr - ₹ 2.60 Cr3 BHK Apartment1,484 - 1,505 sq ftAug '22
Hiranandani Floraby Hiranandani DevelopersPanvel, Mumbai₹ 2.10 Cr - ₹ 2.60 Cr3 BHK Apartment1,484 - 1,505 sq ftAug '22 - Recommended
![tower-4-the-highlands-godrej-city Elevation Elevation]() Tower 4 The Highlands Godrej Cityby Godrej PropertiesPanvel, Mumbai₹ 80.37 L - ₹ 1.40 Cr2,3 BHK Apartment590 - 980 sq ftDec '26
Tower 4 The Highlands Godrej Cityby Godrej PropertiesPanvel, Mumbai₹ 80.37 L - ₹ 1.40 Cr2,3 BHK Apartment590 - 980 sq ftDec '26 - Recommended
![tower-5-the-highlands-godrej-city-panvel Elevation Elevation]() Tower 5 The Highlands Godrej City Panvelby Godrej PropertiesPanvel, Mumbai₹ 53.49 L - ₹ 1.29 Cr1,2,3 BHK Apartment410 - 955 sq ftMay '29
Tower 5 The Highlands Godrej City Panvelby Godrej PropertiesPanvel, Mumbai₹ 53.49 L - ₹ 1.29 Cr1,2,3 BHK Apartment410 - 955 sq ftMay '29
Hiranandani Flora Amenities
- Closed Car Parking
- Lift Available
- Fire Fighting System
- Internal Roads
- Sewage Treatment Plant
- Sewage Treatment Plant
- 24X7 Water Supply
- Banquet Hall
Hiranandani Flora Specifications
Walls
Exterior:
Emulsion Paint
Interior:
Acrylic Paint
Toilets:
Ceramic Tiles
Kitchen:
Ceramic Tiles
Flooring
Toilets:
Anti Skid Vitrified Tiles
Other Bedroom:
- Vitrified tiles in common bedroom, children bedroom and kitchen
Kitchen:
Vitrified tiles in all Rooms, Kitchen and Passages
Balcony:
Anti Skid Vitrified Tiles
Living/Dining:
Vitrified Tiles
Master Bedroom:
Vitrified Tiles
Gallery
Hiranandani FloraElevation
Hiranandani FloraVideos
Hiranandani FloraAmenities
Hiranandani FloraFloor Plans
Hiranandani FloraNeighbourhood
Hiranandani FloraOthers
Payment Plans


Contact NRI Helpdesk on
Whatsapp(Chat Only)
Whatsapp(Chat Only)
+91-96939-69347

Contact Helpdesk on
Whatsapp(Chat Only)
Whatsapp(Chat Only)
+91-96939-69347
About Hiranandani Developers

- 47
Years of Experience - 186
Total Projects - 33
Ongoing Projects - RERA ID
Established in 1978, Hiranandani is a well known real estate group in Mumbai. Its flagship business of construction has a pan India and international presence. Niranjan Hiranandani and Surendra Hiranandani are the Co Founders and Managing Director of Hiranandani Group. Hiranandani develops infrastructure in various segments of real estate which includes residential, retail, commercial, hospitality, entertainment, healthcare and education. It is the first builder company to transform barren lands... read more
Similar Projects
- PT ASSIST
![tower-4-the-highlands-godrej-city Elevation tower-4-the-highlands-godrej-city Elevation]() Godrej Tower 4 The Highlands Godrej Cityby Godrej PropertiesPanvel, Mumbai₹ 72.25 L - ₹ 1.19 Cr
Godrej Tower 4 The Highlands Godrej Cityby Godrej PropertiesPanvel, Mumbai₹ 72.25 L - ₹ 1.19 Cr - PT ASSIST
![tower-5-the-highlands-godrej-city-panvel Elevation tower-5-the-highlands-godrej-city-panvel Elevation]() Godrej Tower 5 The Highlands Godrej City Panvelby Godrej PropertiesPanvel, Mumbai₹ 53.49 L - ₹ 1.29 Cr
Godrej Tower 5 The Highlands Godrej City Panvelby Godrej PropertiesPanvel, Mumbai₹ 53.49 L - ₹ 1.29 Cr - PT ASSIST
![Images for Elevation of Godrej City Woods Panvel Ph 1 Images for Elevation of Godrej City Woods Panvel Ph 1]() Godrej City Woods Panvel Ph 1by Godrej PropertiesPanvel, Mumbai₹ 53.39 L - ₹ 1.37 Cr
Godrej City Woods Panvel Ph 1by Godrej PropertiesPanvel, Mumbai₹ 53.39 L - ₹ 1.37 Cr - PT ASSIST
![golf-meadows-godrej-city Images for Elevation of Godrej Golf Meadows Godrej City golf-meadows-godrej-city Images for Elevation of Godrej Golf Meadows Godrej City]() Godrej Golf Meadows Godrej Cityby Godrej PropertiesPanvel, Mumbai₹ 71.49 L - ₹ 1.10 Cr
Godrej Golf Meadows Godrej Cityby Godrej PropertiesPanvel, Mumbai₹ 71.49 L - ₹ 1.10 Cr - PT ASSIST
![wise-city-rz-03-plotted-development Elevation wise-city-rz-03-plotted-development Elevation]() Wadhwa Wise City RZ 03 Plotted Developmentby Wadhwa ResidencyPanvel, Mumbai₹ 92.62 L - ₹ 4.57 Cr
Wadhwa Wise City RZ 03 Plotted Developmentby Wadhwa ResidencyPanvel, Mumbai₹ 92.62 L - ₹ 4.57 Cr
Discuss about Hiranandani Flora
comment
Disclaimer
PropTiger.com is not marketing this real estate project (“Project”) and is not acting on behalf of the developer of this Project. The Project has been displayed for information purposes only. The information displayed here is not provided by the developer and hence shall not be construed as an offer for sale or an advertisement for sale by PropTiger.com or by the developer.
The information and data published herein with respect to this Project are collected from publicly available sources. PropTiger.com does not validate or confirm the veracity of the information or guarantee its authenticity or the compliance of the Project with applicable law in particular the Real Estate (Regulation and Development) Act, 2016 (“Act”). Read Disclaimer
The information and data published herein with respect to this Project are collected from publicly available sources. PropTiger.com does not validate or confirm the veracity of the information or guarantee its authenticity or the compliance of the Project with applicable law in particular the Real Estate (Regulation and Development) Act, 2016 (“Act”). Read Disclaimer




































