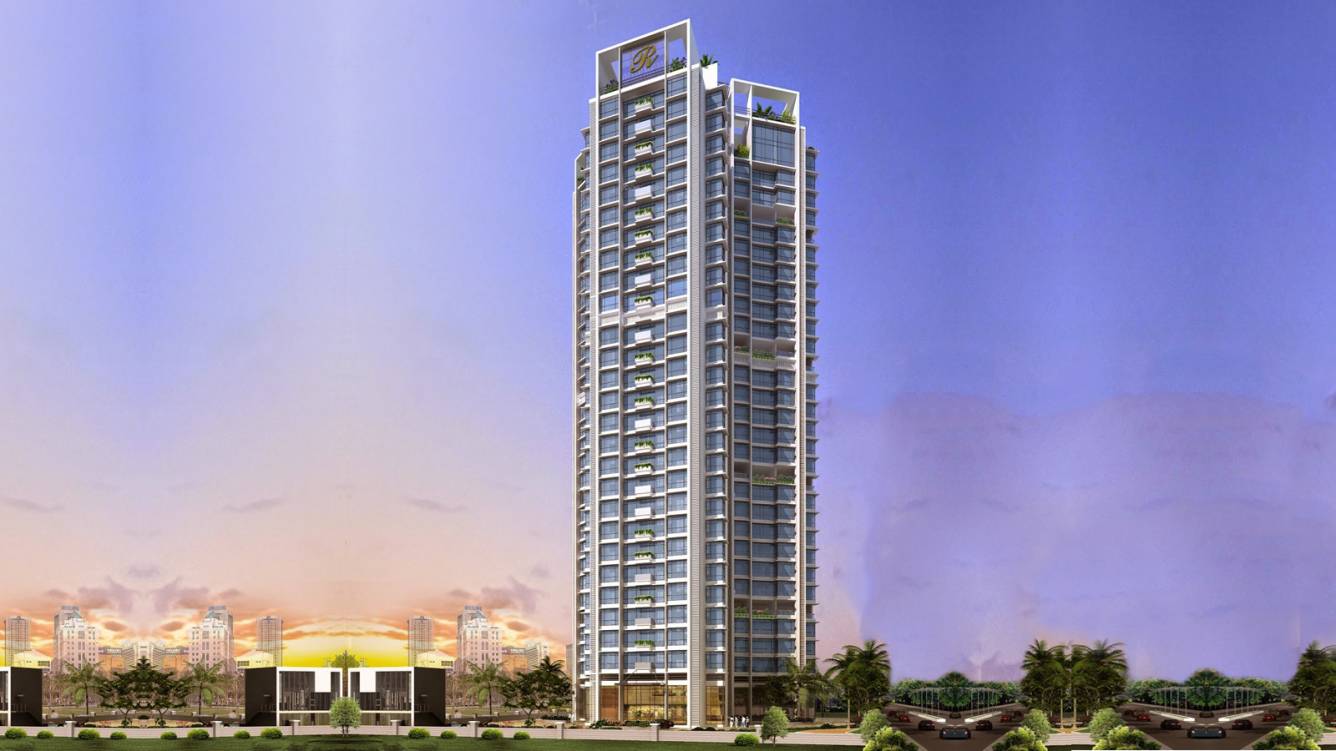
PROJECT RERA ID : P51900000793
Kalpataru Avana

Price on request
Builder Price
3, 4, 5 BHK
Apartment
1,842 - 4,084 sq ft
Carpet Area
Project Location
Parel, Mumbai
Overview
- Nov'22Possession Start Date
- CompletedStatus
- 272Total Launched apartments
- Apr'14Launch Date
- ResaleAvailability
Salient Features
- Pre-certified for Platinum rating by IGBC.
- Wide sundecks offering views of the Eastern Seaboard.
- Facilities include Rooftop party hall, gymnasium and landscaped terrace.
- Also features Mini theatre, sauna bath, aerobics room, and amphitheater.
- Fitness amenities include a Volleyball court, badminton court, wall climbing, and squash court.
- Miami Ad School Mumbai is 600 m away.
- Gleneagles Hospital Mumbai is 500 m away.
More about Kalpataru Avana
Avana is a premium housing project launched by Kalpataru in Parel, Mumbai. These 3, 4, 5 BHK Apartment in Mumbai South are available from 3130 sqft to 5916 sqft. Among the many luxurious amenities that the project hosts are Gymnasium, Kids Pool, Spacious Pool Decks And Open Air Jacuzzi, Tennis, Squash Court, Spa With Separate Facilities For Gents And Ladies, Jogging Track etc.
Approved for Home loans from following banks
Kalpataru Avana Floor Plans
- 3 BHK
- 4 BHK
- 5 BHK
| Floor Plan | Carpet Area | Builder Price |
|---|---|---|
 | 1842 sq ft (3BHK+3T) | - |
1845 sq ft (3BHK+3T) | - | |
 | 1846 sq ft (3BHK+3T + Study Room) | - |
Report Error
Our Picks
- PriceConfigurationPossession
- Current Project
![avana Images for Elevation of Kalpataru Avana Images for Elevation of Kalpataru Avana]() Kalpataru Avanaby Kalpataru GroupParel, MumbaiData Not Available3,4,5 BHK Apartment1,842 - 4,084 sq ftNov '22
Kalpataru Avanaby Kalpataru GroupParel, MumbaiData Not Available3,4,5 BHK Apartment1,842 - 4,084 sq ftNov '22 - Recommended
![nirvana-part-i Images for Elevation of Runwal Nirvana Part I Images for Elevation of Runwal Nirvana Part I]() Nirvana Part Iby Runwal RealtyParel, MumbaiData Not Available2,3 BHK Apartment709 - 1,045 sq ftDec '24
Nirvana Part Iby Runwal RealtyParel, MumbaiData Not Available2,3 BHK Apartment709 - 1,045 sq ftDec '24 - Recommended
![l&t-crescent-bay Elevation Elevation]() L&T Crescent Bay Tower T2by L And T RealtyParel, MumbaiData Not Available2,3,4 BHK Apartment682 - 2,700 sq ftJan '19
L&T Crescent Bay Tower T2by L And T RealtyParel, MumbaiData Not Available2,3,4 BHK Apartment682 - 2,700 sq ftJan '19
Kalpataru Avana Amenities
- Gymnasium
- Swimming Pool
- Children's play area
- Club House
- Multipurpose Room
- Sports Facility
- Jogging Track
- 24 X 7 Security
Kalpataru Avana Specifications
Flooring
Master Bedroom:
Engineered Wooden Flooring
Other Bedroom:
Engineered Wooden Flooring
Kitchen:
Marble Flooring
Balcony:
Imported Marble
Living/Dining:
Imported Marble
Toilets:
Imported Marble
Fittings
Kitchen:
Exhaust Fan
Toilets:
Wash Basin
Gallery
Kalpataru AvanaElevation
Kalpataru AvanaVideos
Kalpataru AvanaAmenities
Kalpataru AvanaFloor Plans
Kalpataru AvanaNeighbourhood
Kalpataru AvanaConstruction Updates
Kalpataru AvanaOthers
Payment Plans


Contact NRI Helpdesk on
Whatsapp(Chat Only)
Whatsapp(Chat Only)
+91-96939-69347

Contact Helpdesk on
Whatsapp(Chat Only)
Whatsapp(Chat Only)
+91-96939-69347
About Kalpataru Group

- 57
Years of Experience - 171
Total Projects - 64
Ongoing Projects - RERA ID
Similar Projects
- PT ASSIST
![nirvana-part-i Images for Elevation of Runwal Nirvana Part I nirvana-part-i Images for Elevation of Runwal Nirvana Part I]() Runwal Nirvana Part Iby Runwal RealtyParel, MumbaiPrice on request
Runwal Nirvana Part Iby Runwal RealtyParel, MumbaiPrice on request - PT ASSIST
![l&t-crescent-bay Elevation l&t-crescent-bay Elevation]() L&T Crescent Bay Tower T2by L And T RealtyParel, MumbaiPrice on request
L&T Crescent Bay Tower T2by L And T RealtyParel, MumbaiPrice on request - PT ASSIST
![ruparel-jewel Elevation ruparel-jewel Elevation]() Ruparel Jewelby Ruparel RealtyParel, Mumbai₹ 3.63 Cr - ₹ 13.82 Cr
Ruparel Jewelby Ruparel RealtyParel, Mumbai₹ 3.63 Cr - ₹ 13.82 Cr - PT ASSIST
![Images for Elevation of L And T Crescent Bay Images for Elevation of L And T Crescent Bay]() L And T Crescent Bayby L And T RealtyParel, MumbaiPrice on request
L And T Crescent Bayby L And T RealtyParel, MumbaiPrice on request - PT ASSIST
![Images for Elevation of Ruparel Ariana Images for Elevation of Ruparel Ariana]() Ruparel Arianaby Ruparel RealtyParel, MumbaiPrice on request
Ruparel Arianaby Ruparel RealtyParel, MumbaiPrice on request
Discuss about Kalpataru Avana
comment
Disclaimer
PropTiger.com is not marketing this real estate project (“Project”) and is not acting on behalf of the developer of this Project. The Project has been displayed for information purposes only. The information displayed here is not provided by the developer and hence shall not be construed as an offer for sale or an advertisement for sale by PropTiger.com or by the developer.
The information and data published herein with respect to this Project are collected from publicly available sources. PropTiger.com does not validate or confirm the veracity of the information or guarantee its authenticity or the compliance of the Project with applicable law in particular the Real Estate (Regulation and Development) Act, 2016 (“Act”). Read Disclaimer
The information and data published herein with respect to this Project are collected from publicly available sources. PropTiger.com does not validate or confirm the veracity of the information or guarantee its authenticity or the compliance of the Project with applicable law in particular the Real Estate (Regulation and Development) Act, 2016 (“Act”). Read Disclaimer












































