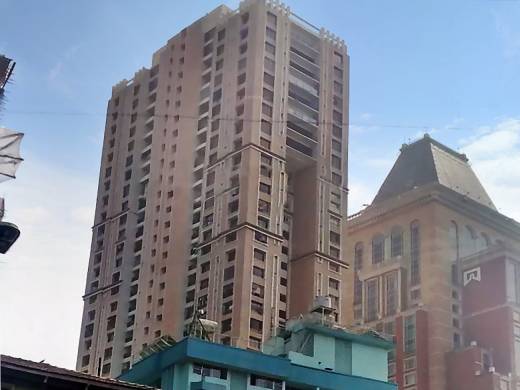
Prarthana Prarthna Heightsby Prarthana
Price on request
Builder Price
2, 3 BHK
Apartment
1,152 - 1,372 sq ft
Builtup area
Project Location
Parel, Mumbai
Overview
- Dec'15Possession Start Date
- CompletedStatus
- ResaleAvailability
Salient Features
- Loaded with amenities like landscaped gardens, swimming pool, olympic size swimming pool, tree plantation, club house
- Accessibility to key landmarks
- Stratigically located schools, banks
More about Prarthana Prarthna Heights
.
Approved for Home loans from following banks
![HDFC (5244) HDFC (5244)]()
![Axis Bank Axis Bank]()
![PNB Housing PNB Housing]()
![Indiabulls Indiabulls]()
![Citibank Citibank]()
![DHFL DHFL]()
![L&T Housing (DSA_LOSOT) L&T Housing (DSA_LOSOT)]()
![IIFL IIFL]()
- + 3 more banksshow less
Prarthana Prarthna Heights Floor Plans
- 2 BHK
- 3 BHK
| Area | Builder Price |
|---|---|
1152 sq ft (2BHK+2T) | - |
1172 sq ft (2BHK+2T) | - |
Report Error
Our Picks
- PriceConfigurationPossession
- Current Project
![Images for Elevation of Prarthana Prarthna Heights Images for Elevation of Prarthana Prarthna Heights]() Prarthana Prarthna Heightsby PrarthanaParel, MumbaiData Not Available2,3 BHK Apartment1,152 - 1,372 sq ftDec '15
Prarthana Prarthna Heightsby PrarthanaParel, MumbaiData Not Available2,3 BHK Apartment1,152 - 1,372 sq ftDec '15 - Recommended
![nirvana-part-i Images for Elevation of Runwal Nirvana Part I Images for Elevation of Runwal Nirvana Part I]() Nirvana Part Iby Runwal RealtyParel, MumbaiData Not Available2,3 BHK Apartment709 - 1,045 sq ftDec '24
Nirvana Part Iby Runwal RealtyParel, MumbaiData Not Available2,3 BHK Apartment709 - 1,045 sq ftDec '24 - Recommended
![Images for Elevation of Lodha Codename XClusive Images for Elevation of Lodha Codename XClusive]() Codename XClusiveby Lodha GroupParel, Mumbai₹ 5.60 Cr - ₹ 5.60 Cr3 BHK Apartment1,082 sq ftMar '24
Codename XClusiveby Lodha GroupParel, Mumbai₹ 5.60 Cr - ₹ 5.60 Cr3 BHK Apartment1,082 sq ftMar '24
Prarthana Prarthna Heights Amenities
- Gymnasium
- Swimming Pool
- Club House
- Intercom
- 24 X 7 Security
- Power Backup
- Maintenance Staff
- Car Parking
Prarthana Prarthna Heights Specifications
Others
Frame Structure:
RCC framed structure
Gallery
Prarthana Prarthna HeightsElevation
Prarthana Prarthna HeightsAmenities

Contact NRI Helpdesk on
Whatsapp(Chat Only)
Whatsapp(Chat Only)
+91-96939-69347

Contact Helpdesk on
Whatsapp(Chat Only)
Whatsapp(Chat Only)
+91-96939-69347
About Prarthana

- 29
Years of Experience - 3
Total Projects - 0
Ongoing Projects - RERA ID
Similar Projects
- PT ASSIST
![nirvana-part-i Images for Elevation of Runwal Nirvana Part I nirvana-part-i Images for Elevation of Runwal Nirvana Part I]() Runwal Nirvana Part Iby Runwal RealtyParel, MumbaiPrice on request
Runwal Nirvana Part Iby Runwal RealtyParel, MumbaiPrice on request - PT ASSIST
![Images for Elevation of Lodha Codename XClusive Images for Elevation of Lodha Codename XClusive]() Lodha Codename XClusiveby Lodha GroupParel, Mumbai₹ 5.60 Cr
Lodha Codename XClusiveby Lodha GroupParel, Mumbai₹ 5.60 Cr - PT ASSIST
![l&t-crescent-bay Elevation l&t-crescent-bay Elevation]() L&T Crescent Bay Tower T2by L And T RealtyParel, MumbaiPrice on request
L&T Crescent Bay Tower T2by L And T RealtyParel, MumbaiPrice on request - PT ASSIST
![trump-tower-mumbai Elevation trump-tower-mumbai Elevation]() Lodha Trump Towerby Lodha GroupLower Parel, MumbaiPrice on request
Lodha Trump Towerby Lodha GroupLower Parel, MumbaiPrice on request - PT ASSIST
![Project Image Project Image]() Lodha Adrinaby Lodha GroupLower Parel, Mumbai₹ 6.67 Cr - ₹ 9.42 Cr
Lodha Adrinaby Lodha GroupLower Parel, Mumbai₹ 6.67 Cr - ₹ 9.42 Cr
Discuss about Prarthana Prarthna Heights
comment
Disclaimer
PropTiger.com is not marketing this real estate project (“Project”) and is not acting on behalf of the developer of this Project. The Project has been displayed for information purposes only. The information displayed here is not provided by the developer and hence shall not be construed as an offer for sale or an advertisement for sale by PropTiger.com or by the developer.
The information and data published herein with respect to this Project are collected from publicly available sources. PropTiger.com does not validate or confirm the veracity of the information or guarantee its authenticity or the compliance of the Project with applicable law in particular the Real Estate (Regulation and Development) Act, 2016 (“Act”). Read Disclaimer
The information and data published herein with respect to this Project are collected from publicly available sources. PropTiger.com does not validate or confirm the veracity of the information or guarantee its authenticity or the compliance of the Project with applicable law in particular the Real Estate (Regulation and Development) Act, 2016 (“Act”). Read Disclaimer




























