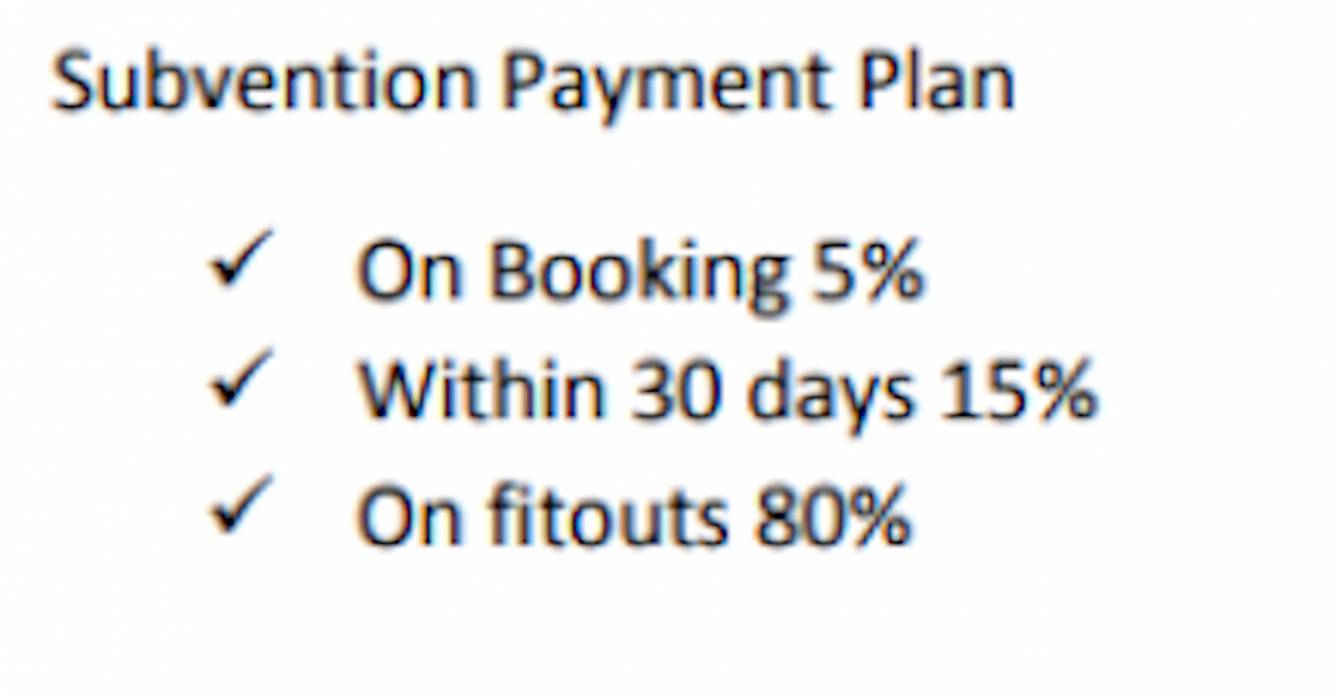
29 Photos
Wadhwa Prabhadevi

₹ 8.57 Cr - ₹ 14.49 Cr
Builder Price
See inclusions
3, 4 BHK
Apartment
1,450 - 2,345 sq ft
Carpet Area
Project Location
Prabhadevi, Mumbai
Overview
- Nov'24Possession Start Date
- Under ConstructionStatus
- Dec'15Launch Date
- New and ResaleAvailability
Salient Features
- Private Sun Deck for spectacular views
- Arabian Sea-facing and City Facing apartments
- A forest-themed landscape area is provided
- Temperature-controlled Jacuzzi is simply blissful
- Temperature-controlled pool is provided for all weather use
Approved for Home loans from following banks
Wadhwa Prabhadevi Floor Plans
- 3 BHK
- 4 BHK
| Floor Plan | Carpet Area | Builder Price |
|---|---|---|
 | 1450 sq ft (3BHK+3T) | ₹ 8.57 Cr |
 | 1947 sq ft (3BHK+3T + Study Room) | ₹ 12.06 Cr |
Report Error
Our Picks
- PriceConfigurationPossession
- Current Project
![prabhadevi Elevation Elevation]() Wadhwa Prabhadeviby Wadhwa ResidencyPrabhadevi, Mumbai₹ 8.57 Cr - ₹ 14.49 Cr3,4 BHK Apartment1,450 - 2,345 sq ftNov '24
Wadhwa Prabhadeviby Wadhwa ResidencyPrabhadevi, Mumbai₹ 8.57 Cr - ₹ 14.49 Cr3,4 BHK Apartment1,450 - 2,345 sq ftNov '24 - Recommended
![Images for Elevation of Rustomjee Crown Phase 1 Images for Elevation of Rustomjee Crown Phase 1]() Crown Phase 1by Rustomjee Builders MumbaiPrabhadevi, Mumbai₹ 9.46 Cr - ₹ 10.64 Cr3,4 BHK Apartment1,404 - 1,581 sq ftNov '25
Crown Phase 1by Rustomjee Builders MumbaiPrabhadevi, Mumbai₹ 9.46 Cr - ₹ 10.64 Cr3,4 BHK Apartment1,404 - 1,581 sq ftNov '25 - Recommended
![Images for Elevation of Rustomjee Crown Phase 2 Images for Elevation of Rustomjee Crown Phase 2]() Crown Phase 2by Rustomjee Builders MumbaiPrabhadevi, Mumbai₹ 9.61 Cr - ₹ 22.23 Cr3,4,5 BHK Apartment1,335 - 3,088 sq ftNov '25
Crown Phase 2by Rustomjee Builders MumbaiPrabhadevi, Mumbai₹ 9.61 Cr - ₹ 22.23 Cr3,4,5 BHK Apartment1,335 - 3,088 sq ftNov '25
Wadhwa Prabhadevi Amenities
- Gymnasium
- Swimming Pool
- Children's play area
- Club House
- Cafeteria
- Multipurpose_Room
- Rain Water Harvesting
- 24 X 7 Security
Wadhwa Prabhadevi Specifications
Doors
Main:
Teak Wood Frame
Internal:
Veneer Finish Flush Shutter
Flooring
Balcony:
Vitrified Tiles
Kitchen:
Vitrified Tiles
Living/Dining:
Vitrified Tiles
Master Bedroom:
Vitrified Tiles
Other Bedroom:
Vitrified Tiles
Toilets:
Vitrified Tiles
Gallery
Wadhwa PrabhadeviElevation
Wadhwa PrabhadeviVideos
Wadhwa PrabhadeviAmenities
Wadhwa PrabhadeviFloor Plans
Wadhwa PrabhadeviNeighbourhood
Wadhwa PrabhadeviOthers
Payment Plans


Contact NRI Helpdesk on
Whatsapp(Chat Only)
Whatsapp(Chat Only)
+91-96939-69347

Contact Helpdesk on
Whatsapp(Chat Only)
Whatsapp(Chat Only)
+91-96939-69347
About Wadhwa Residency

- 57
Years of Experience - 73
Total Projects - 37
Ongoing Projects - RERA ID
The Wadhwa Group carries a rich legacy of over half a century built on the trust and belief of our customers and stakeholders. The group is one of Mumbai's leading real estate companies and is currently developing residential, commercial and township projects spread across approximately 1.4 million square meters (15 million square feet). Timely completion of projects coupled with strong planning and design innovation gives the group an edge over its competitors. As an organization, the group is ... read more
Similar Projects
- PT ASSIST
![Images for Elevation of Rustomjee Crown Phase 1 Images for Elevation of Rustomjee Crown Phase 1]() Rustomjee Crown Phase 1by Rustomjee Builders MumbaiPrabhadevi, Mumbai₹ 7.98 Cr - ₹ 8.98 Cr
Rustomjee Crown Phase 1by Rustomjee Builders MumbaiPrabhadevi, Mumbai₹ 7.98 Cr - ₹ 8.98 Cr - PT ASSIST
![Images for Elevation of Rustomjee Crown Phase 2 Images for Elevation of Rustomjee Crown Phase 2]() Rustomjee Crown Phase 2by Rustomjee Builders MumbaiPrabhadevi, Mumbai₹ 9.61 Cr - ₹ 22.23 Cr
Rustomjee Crown Phase 2by Rustomjee Builders MumbaiPrabhadevi, Mumbai₹ 9.61 Cr - ₹ 22.23 Cr - PT ASSIST
![kiara Elevation kiara Elevation]() Lodha Kiaraby Lodha GroupWorli, MumbaiPrice on request
Lodha Kiaraby Lodha GroupWorli, MumbaiPrice on request - PT ASSIST
![park-wing-1-to-5 Images for Elevation of Lodha The Park park-wing-1-to-5 Images for Elevation of Lodha The Park]() Lodha Park Wing 1 To 5by Lodha GroupLower Parel, Mumbai₹ 5.32 Cr - ₹ 14.10 Cr
Lodha Park Wing 1 To 5by Lodha GroupLower Parel, Mumbai₹ 5.32 Cr - ₹ 14.10 Cr - PT ASSIST
![Project Image Project Image]() Lodha The Park Town Housesby Lodha GroupLower Parel, MumbaiPrice on request
Lodha The Park Town Housesby Lodha GroupLower Parel, MumbaiPrice on request
Discuss about Wadhwa Prabhadevi
comment
Disclaimer
PropTiger.com is not marketing this real estate project (“Project”) and is not acting on behalf of the developer of this Project. The Project has been displayed for information purposes only. The information displayed here is not provided by the developer and hence shall not be construed as an offer for sale or an advertisement for sale by PropTiger.com or by the developer.
The information and data published herein with respect to this Project are collected from publicly available sources. PropTiger.com does not validate or confirm the veracity of the information or guarantee its authenticity or the compliance of the Project with applicable law in particular the Real Estate (Regulation and Development) Act, 2016 (“Act”). Read Disclaimer
The information and data published herein with respect to this Project are collected from publicly available sources. PropTiger.com does not validate or confirm the veracity of the information or guarantee its authenticity or the compliance of the Project with applicable law in particular the Real Estate (Regulation and Development) Act, 2016 (“Act”). Read Disclaimer






































