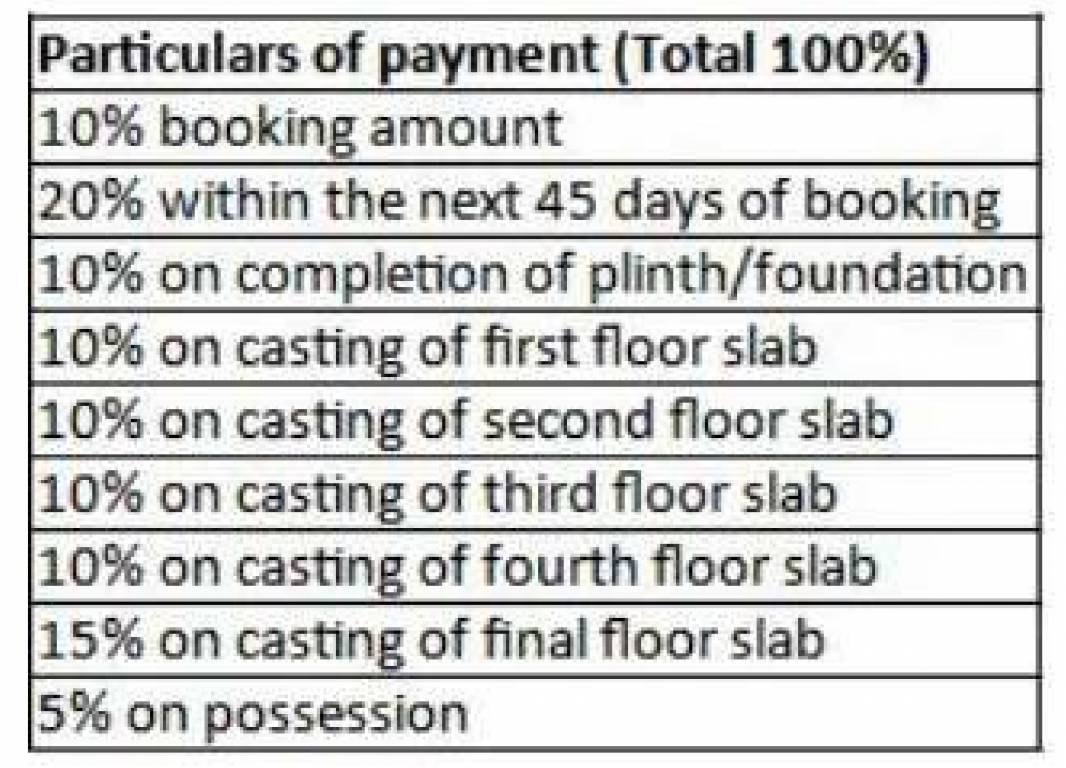
28 Photos
PROJECT RERA ID : P51700053947, P51700045829, P51700052008, P51700031762
938 sq ft 3 BHK 3T Apartment in Raymond The Address By GS Towerby Raymond
₹ 2.22 Cr
See inclusions
Project Location
Thane West, Mumbai
Basic Details
Amenities42
Specifications
Property Specifications
- Under ConstructionStatus
- Mar'29Possession Start Date
- 3 AcresTotal Area
- Mar'22Launch Date
- NewAvailability
Salient Features
- 1.4 acres of the landscape spread across ground & podium level
- One of the largest clubhouse in Thane (45,000 sq.ft.)
- Host of amenities at ground, podium, clubhouse & roo top levels
The Address by GS is for those who've made a living 'a good life' a habit. It's an address that envelopes you in a world of convenience. With its uniquely advantageous location, it lies in the heart of growth & commerce, be it malls, hospitals or top-class schools. Make the most of the easy access to all prime locations in the city and yet live tucked away into exclusivity. The stunning elevation of the twin towers, surrounded by manicured gardens, will instantly bring you feelings of unpara...more
Approved for Home loans from following banks
![HDFC (5244) HDFC (5244)]()
![SBI - DEL02592587P SBI - DEL02592587P]()
![Axis Bank Axis Bank]()
![PNB Housing PNB Housing]()
- LIC Housing Finance
Payment Plans

Price & Floorplan
3BHK+3T (937.86 sq ft)
₹ 2.22 Cr
See Price Inclusions

2D
- 3 Bathrooms
- 3 Bedrooms
- 938 sqft
carpet area
property size here is carpet area. Built-up area is now available
Report Error
Gallery
Raymond The Address By GS TowerElevation
Raymond The Address By GS TowerVideos
Raymond The Address By GS TowerAmenities
Raymond The Address By GS TowerFloor Plans
Raymond The Address By GS TowerNeighbourhood
Raymond The Address By GS TowerConstruction Updates
Raymond The Address By GS TowerOthers
Home Loan & EMI Calculator
Select a unit
Loan Amount( ₹ )
Loan Tenure(in Yrs)
Interest Rate (p.a.)
Monthly EMI: ₹ 0
Apply Homeloan
Other properties in Raymond The Address By GS Tower

Contact NRI Helpdesk on
Whatsapp(Chat Only)
Whatsapp(Chat Only)
+91-96939-69347

Contact Helpdesk on
Whatsapp(Chat Only)
Whatsapp(Chat Only)
+91-96939-69347
About Raymond

- 13
Years of Experience - 30
Total Projects - 28
Ongoing Projects - RERA ID
Similar Properties
- PT ASSIST
![Project Image Project Image]() Marigold 3BHK+3T (1,090.60 sq ft)by Marigold RealtyOff P.K Road, Asha Nagar, Behind Pooja Blood Bank, Mulund West₹ 2.35 Cr
Marigold 3BHK+3T (1,090.60 sq ft)by Marigold RealtyOff P.K Road, Asha Nagar, Behind Pooja Blood Bank, Mulund West₹ 2.35 Cr - PT ASSIST
![Project Image Project Image]() Marigold 2BHK+2T (783.83 sq ft)by Marigold RealtyOff P.K Road, Asha Nagar, Behind Pooja Blood Bank, Mulund West₹ 1.69 Cr
Marigold 2BHK+2T (783.83 sq ft)by Marigold RealtyOff P.K Road, Asha Nagar, Behind Pooja Blood Bank, Mulund West₹ 1.69 Cr - PT ASSIST
![Project Image Project Image]() 3BHK+3T (916.44 sq ft)by Indiabulls Infraestate70/2A, 55, Thane (M Corp.), Thane West₹ 1.87 Cr
3BHK+3T (916.44 sq ft)by Indiabulls Infraestate70/2A, 55, Thane (M Corp.), Thane West₹ 1.87 Cr - PT ASSIST
![Project Image Project Image]() 2BHK+2T (679.96 sq ft) + Study Roomby Indiabulls Infraestate70/2A, 55, Thane (M Corp.), Thane West₹ 1.39 Cr
2BHK+2T (679.96 sq ft) + Study Roomby Indiabulls Infraestate70/2A, 55, Thane (M Corp.), Thane West₹ 1.39 Cr - PT ASSIST
![Project Image Project Image]() Puraniks 2BHK+2T (503.00 sq ft)by Puraniks BuildersPlot No. 212/4 Pt And 5 Pt At Vartaknagar, Thane WestPrice on request
Puraniks 2BHK+2T (503.00 sq ft)by Puraniks BuildersPlot No. 212/4 Pt And 5 Pt At Vartaknagar, Thane WestPrice on request
Discuss about Raymond The Address By GS Tower
comment
Disclaimer
PropTiger.com is not marketing this real estate project (“Project”) and is not acting on behalf of the developer of this Project. The Project has been displayed for information purposes only. The information displayed here is not provided by the developer and hence shall not be construed as an offer for sale or an advertisement for sale by PropTiger.com or by the developer.
The information and data published herein with respect to this Project are collected from publicly available sources. PropTiger.com does not validate or confirm the veracity of the information or guarantee its authenticity or the compliance of the Project with applicable law in particular the Real Estate (Regulation and Development) Act, 2016 (“Act”). Read Disclaimer
The information and data published herein with respect to this Project are collected from publicly available sources. PropTiger.com does not validate or confirm the veracity of the information or guarantee its authenticity or the compliance of the Project with applicable law in particular the Real Estate (Regulation and Development) Act, 2016 (“Act”). Read Disclaimer












































