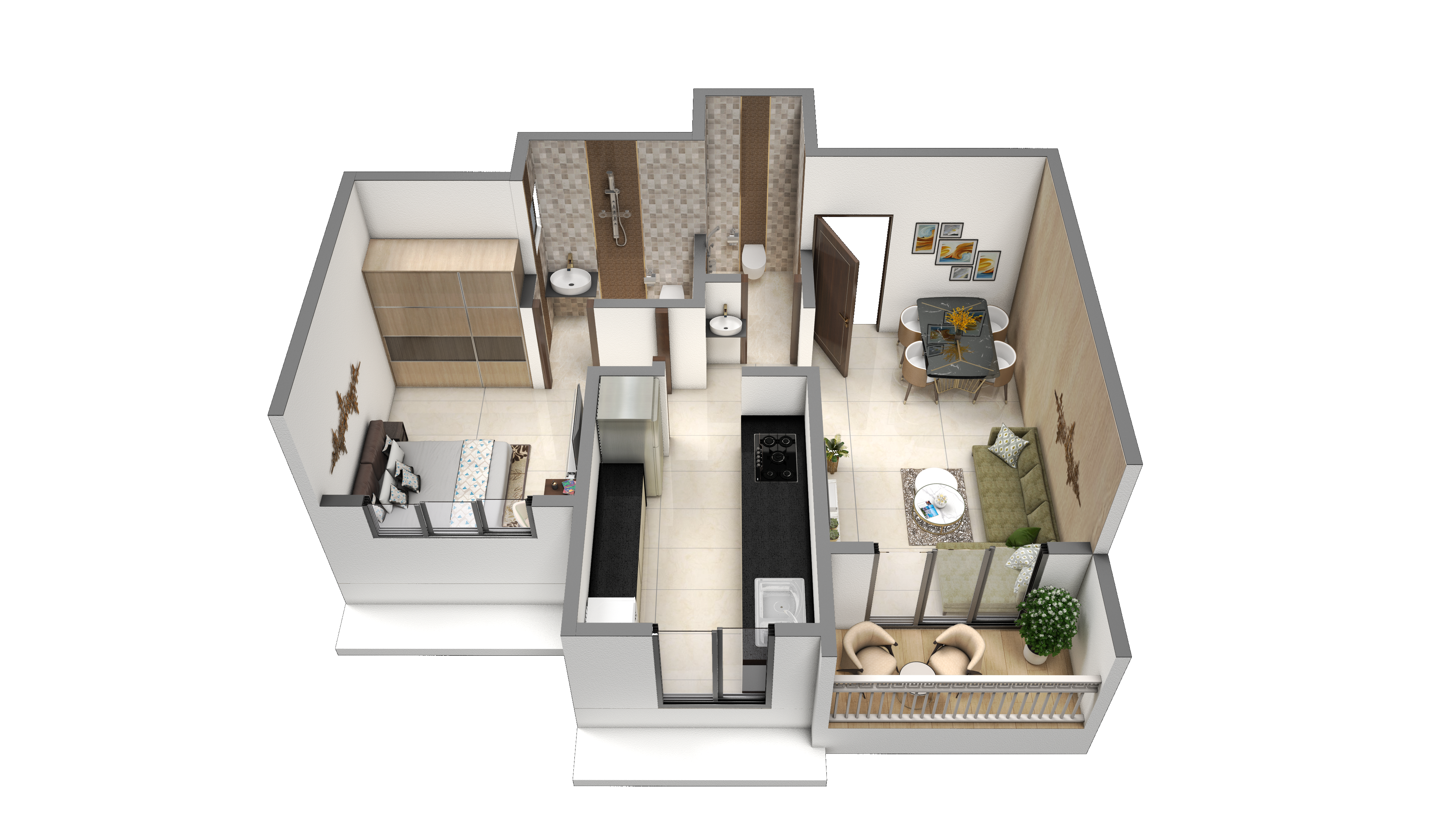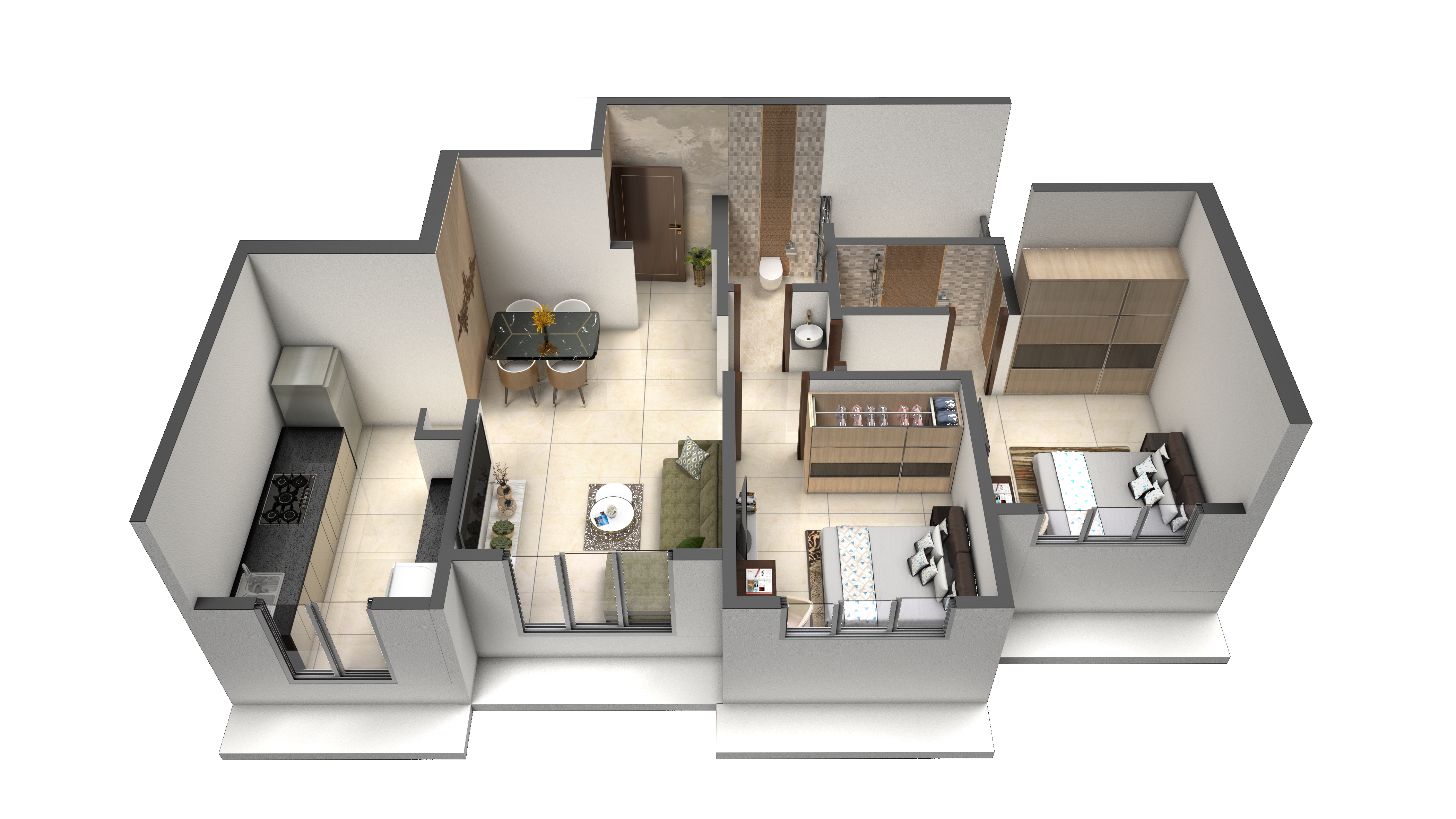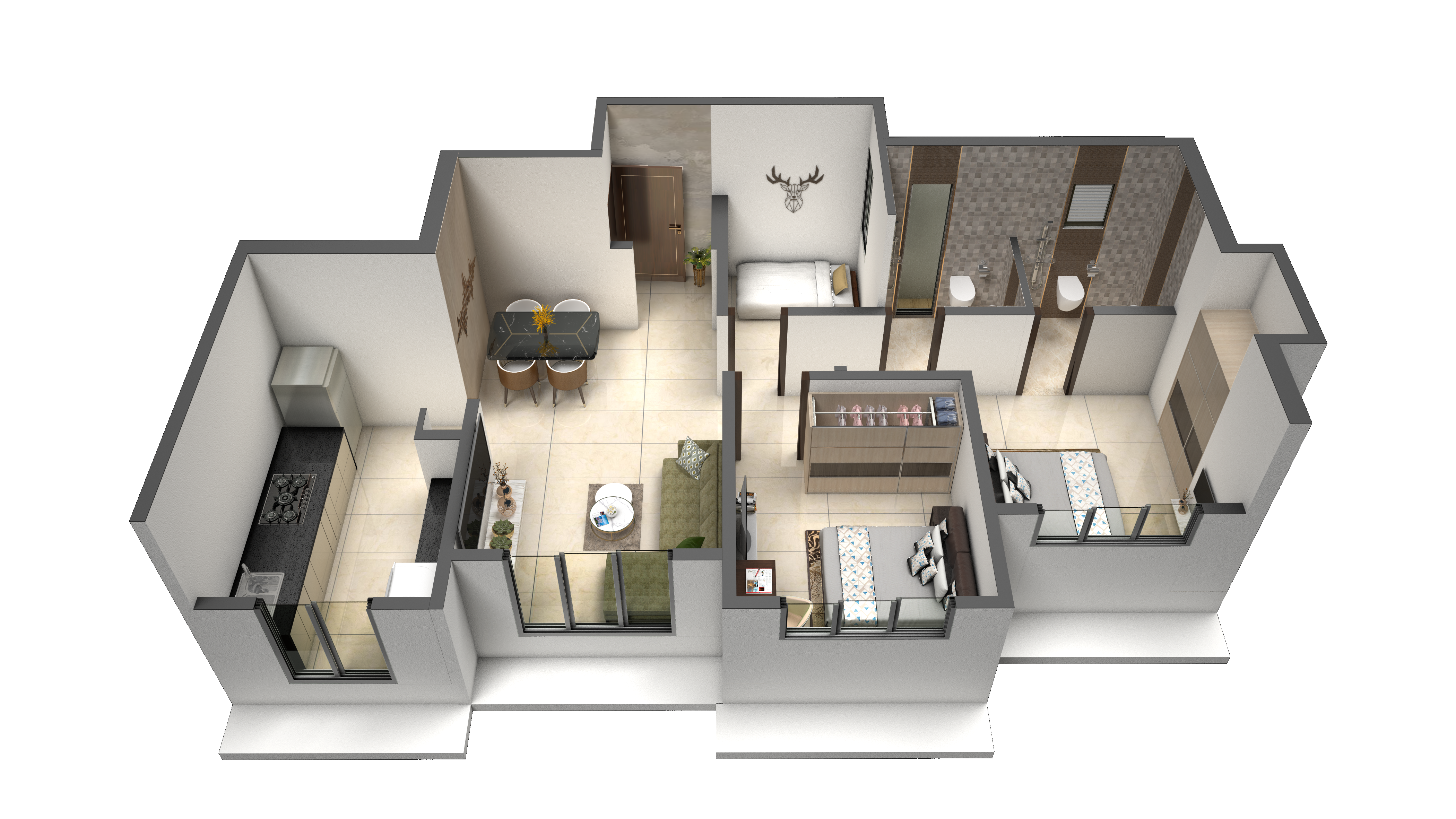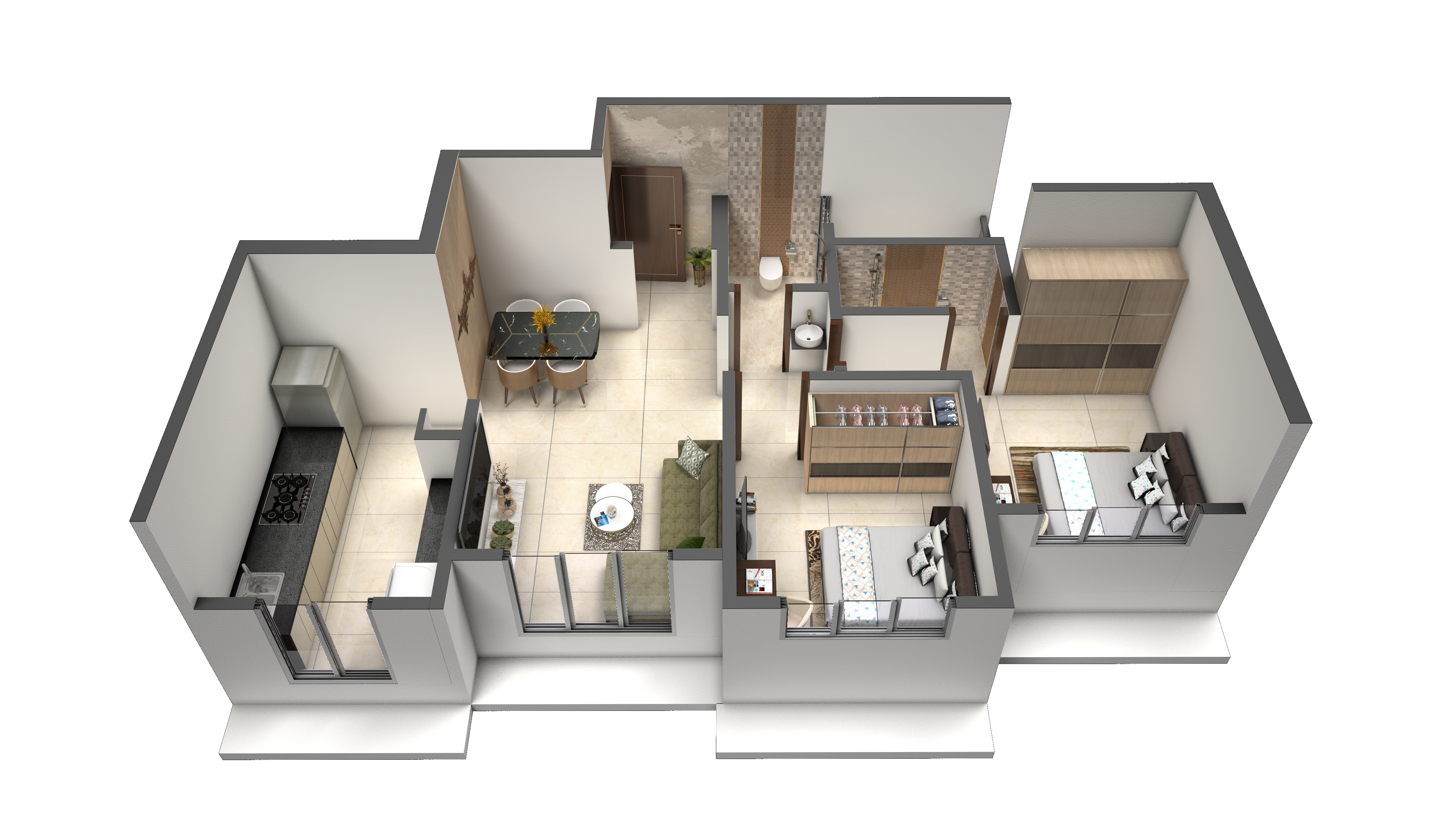
PROJECT RERA ID : P51700054835
584 sq ft 2 BHK 2T Apartment in Shankheshwar Priviaby Shankheshwar
₹ 55.48 L
See inclusions
Project Location
Kalyan West, Mumbai
Basic Details
Amenities26
Specifications
Property Specifications
- Under ConstructionStatus
- Nov'28Possession Start Date
- 2 AcresTotal Area
- 160Total Launched apartments
- Feb'24Launch Date
- NewAvailability
Salient Features
- Huge carpet area and flat space
- Provision for Washing Machine and Shoe Rack
- Vastu Compliant & Luxurious Amenities
- Terrace and Balcony.....
- Extra Room in 2.5 BHK flat
- Convenient Location........
- Designed by Interior Designer
- High quality Durable Fittings
- Solar Panel Enabled (Save on Common Electricity Bill)
- Gated Community with CCTV Security
Welcome to Shankheshwar Privia, a thoughtfully designed residential project located in the vibrant and rapidly developing neighborhood of Kolivali, Kalyan. With 160 premium units, Shankheshwar Privia combines modern living with exceptional value. Our vastu-compliant homes boast spacious layouts, ensuring comfort and harmony for your family. Equipped with solar energy solutions, our project ensures significantly low monthly maintenance costs. Exclusive offers like spot booking discounts and indus...more
Price & Floorplan
2BHK+2T (584 sq ft)
₹ 55.48 L
See Price Inclusions
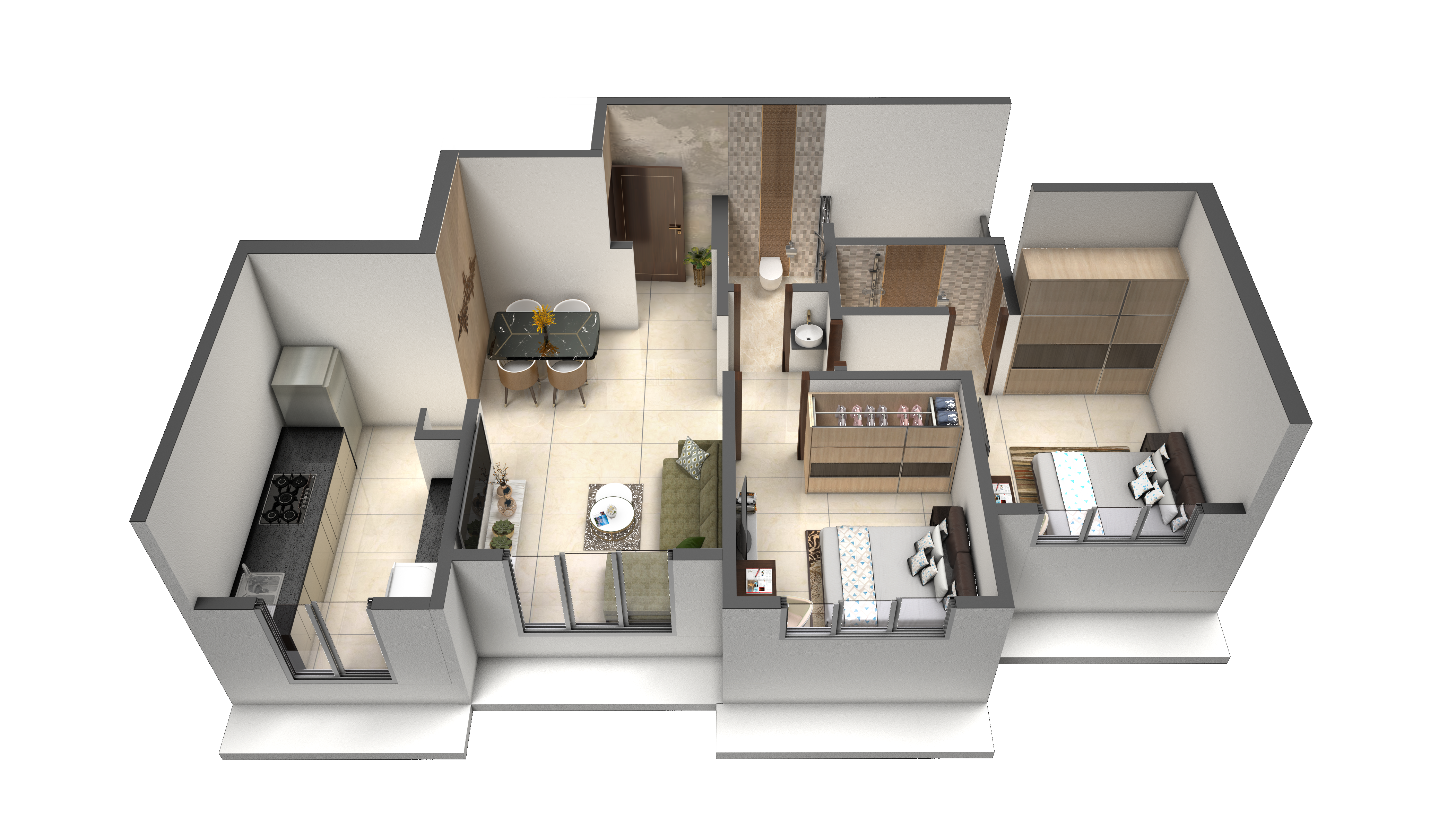
- 2 Bathrooms
- 2 Bedrooms
- 584 sqft
carpet area
property size here is carpet area. Built-up area is now available
Report Error
Gallery
Shankheshwar PriviaElevation
Shankheshwar PriviaVideos
Shankheshwar PriviaAmenities
Shankheshwar PriviaNeighbourhood
Shankheshwar PriviaOthers
Other properties in Shankheshwar Privia

Contact NRI Helpdesk on
Whatsapp(Chat Only)
Whatsapp(Chat Only)
+91-96939-69347

Contact Helpdesk on
Whatsapp(Chat Only)
Whatsapp(Chat Only)
+91-96939-69347
About Shankheshwar

- 37
Years of Experience - 23
Total Projects - 2
Ongoing Projects - RERA ID
Shankheshwar Group of Companies is a unique organization, mainly dealing with construction and real estate business in Kalyan, Dombivli, Navi Mumbai, since 1990. A Group having partners and staff with high technical skill, wide experience and firm determination. The Group has completed residential and commercial schemes in different posh areas of the city. Shankeshwar Group of Companies has gone much deep into the maintaining of quality and to prove each scheme as a landmark on the floor of the ... read more
Similar Properties
- PT ASSIST
![Project Image Project Image]() Wadhwa 2BHK+2T (601.81 sq ft)by Wadhwa BuildconCts No 98 133 And 134 Survey No 8/pt 8/5 7/2 At Netivali, Thane, Kalyan East₹ 52.98 L
Wadhwa 2BHK+2T (601.81 sq ft)by Wadhwa BuildconCts No 98 133 And 134 Survey No 8/pt 8/5 7/2 At Netivali, Thane, Kalyan East₹ 52.98 L - PT ASSIST
![Project Image Project Image]() Wadhwa 3BHK+3T (885.22 sq ft)by Wadhwa BuildconCts No 98 133 And 134 Survey No 8/pt 8/5 7/2 At Netivali, Thane, Kalyan East₹ 77.88 L
Wadhwa 3BHK+3T (885.22 sq ft)by Wadhwa BuildconCts No 98 133 And 134 Survey No 8/pt 8/5 7/2 At Netivali, Thane, Kalyan East₹ 77.88 L - PT ASSIST
![Project Image Project Image]() Shankheshwar 1BHK+1T (546 sq ft)by ShankheshwarAdharwadi Road, Koliwali, Kalyan WestPrice on request
Shankheshwar 1BHK+1T (546 sq ft)by ShankheshwarAdharwadi Road, Koliwali, Kalyan WestPrice on request - PT ASSIST
![Project Image Project Image]() Raunak 1BHK+1T (389.98 sq ft)by Raunak GroupPlot No. 50/3/2, 51/1, 51/6, 51/7, 50/3/3, At Adharwadi, Thane, Kalyan WestPrice on request
Raunak 1BHK+1T (389.98 sq ft)by Raunak GroupPlot No. 50/3/2, 51/1, 51/6, 51/7, 50/3/3, At Adharwadi, Thane, Kalyan WestPrice on request - PT ASSIST
![Project Image Project Image]() Maruti 1BHK+1T (571.89 sq ft)by Maruti Developers JVPlot No. 2466, 2466A, 2467, Kalyan WestPrice on request
Maruti 1BHK+1T (571.89 sq ft)by Maruti Developers JVPlot No. 2466, 2466A, 2467, Kalyan WestPrice on request
Discuss about Shankheshwar Privia
comment
Disclaimer
PropTiger.com is not marketing this real estate project (“Project”) and is not acting on behalf of the developer of this Project. The Project has been displayed for information purposes only. The information displayed here is not provided by the developer and hence shall not be construed as an offer for sale or an advertisement for sale by PropTiger.com or by the developer.
The information and data published herein with respect to this Project are collected from publicly available sources. PropTiger.com does not validate or confirm the veracity of the information or guarantee its authenticity or the compliance of the Project with applicable law in particular the Real Estate (Regulation and Development) Act, 2016 (“Act”). Read Disclaimer
The information and data published herein with respect to this Project are collected from publicly available sources. PropTiger.com does not validate or confirm the veracity of the information or guarantee its authenticity or the compliance of the Project with applicable law in particular the Real Estate (Regulation and Development) Act, 2016 (“Act”). Read Disclaimer



















