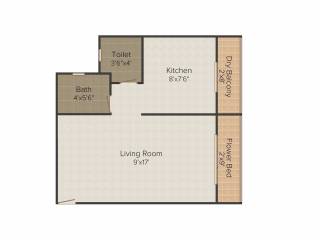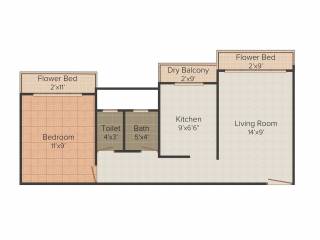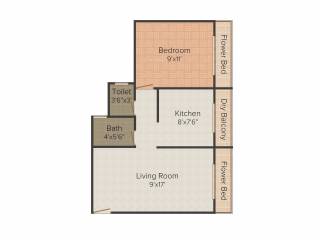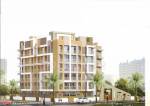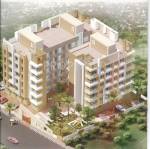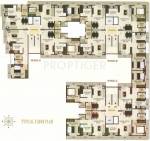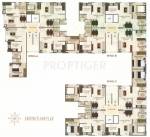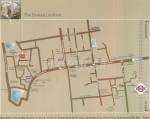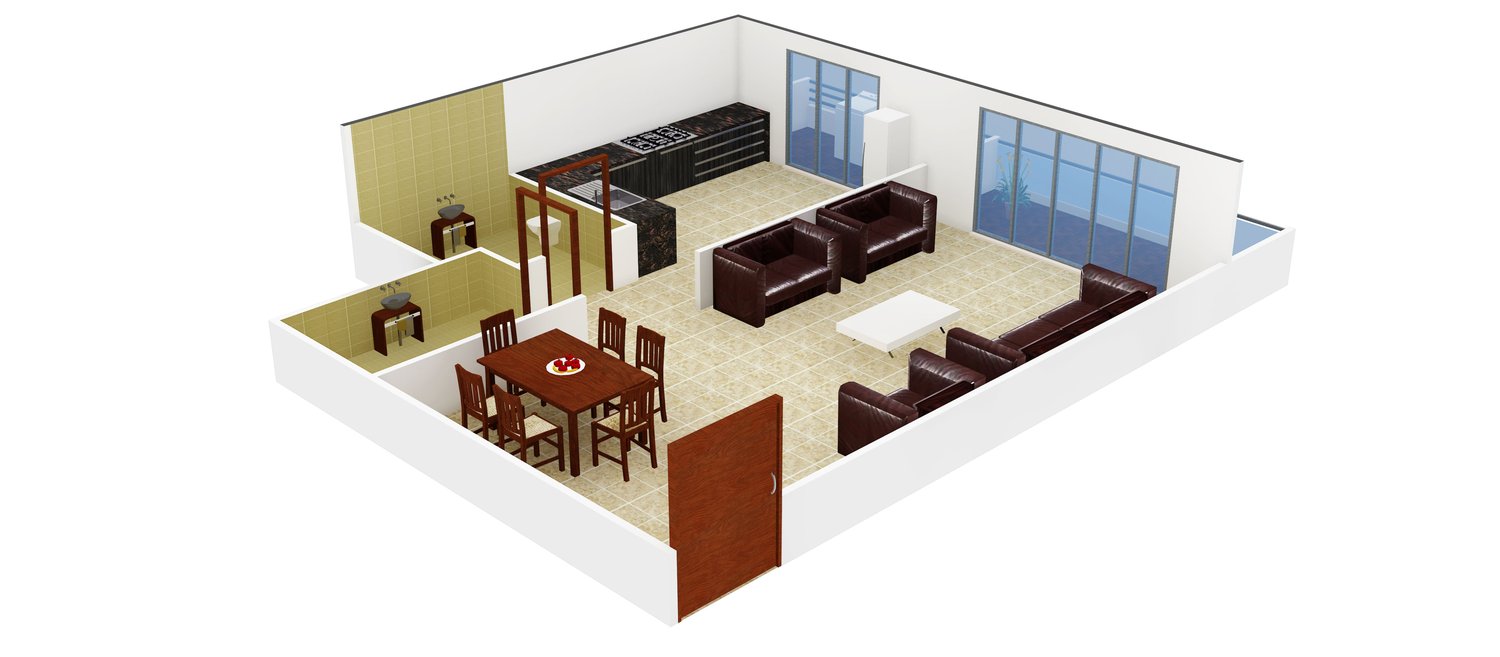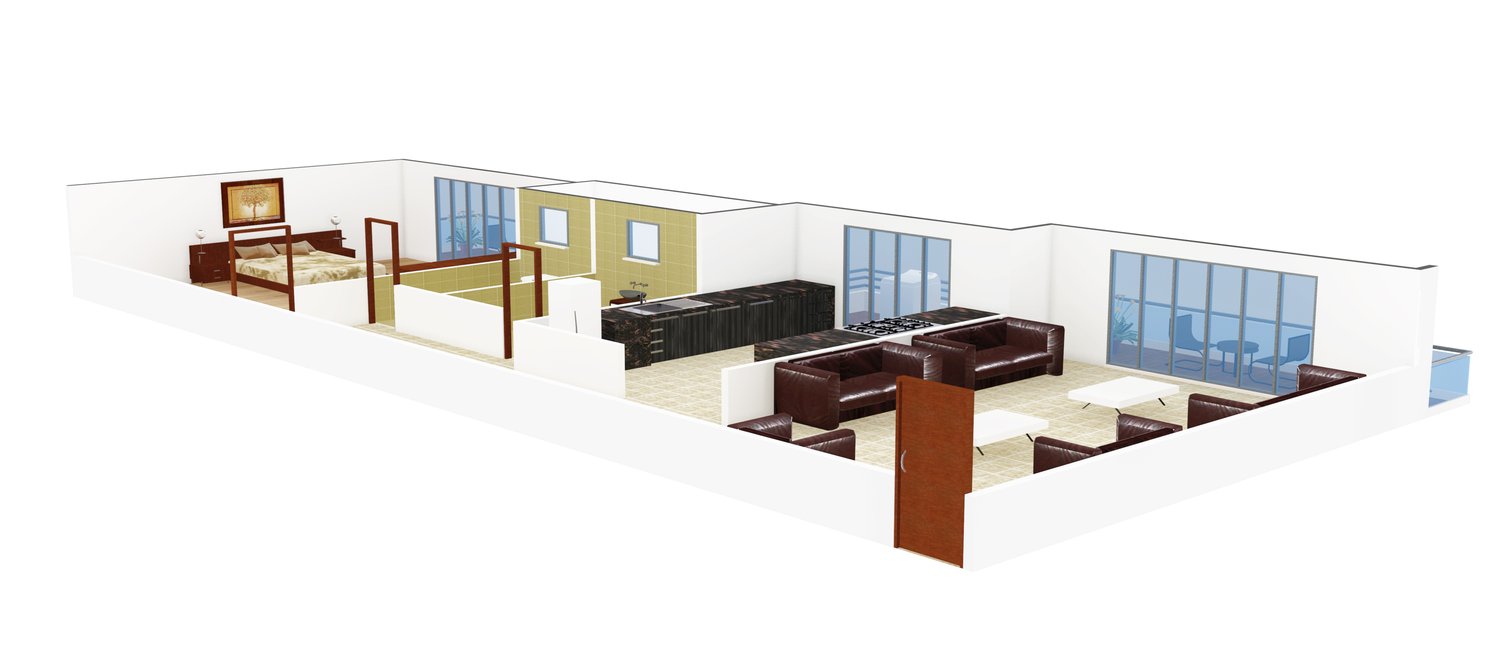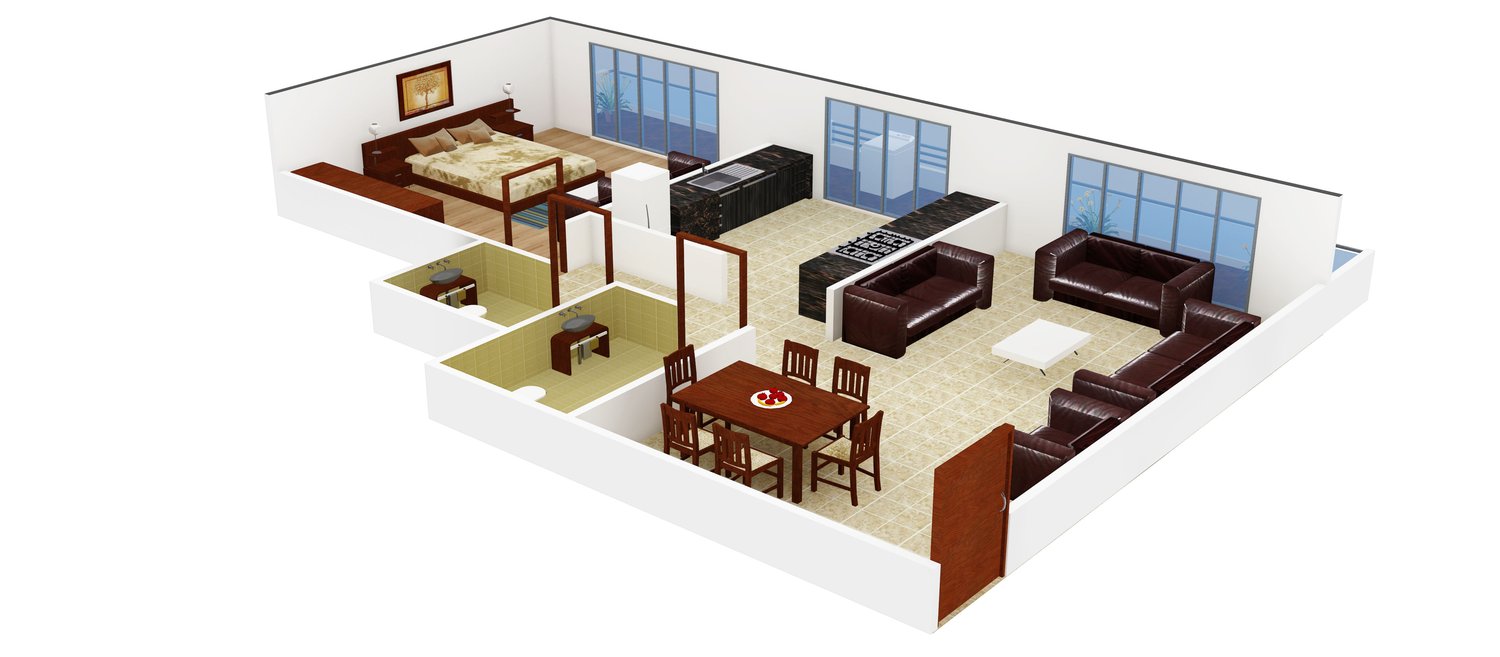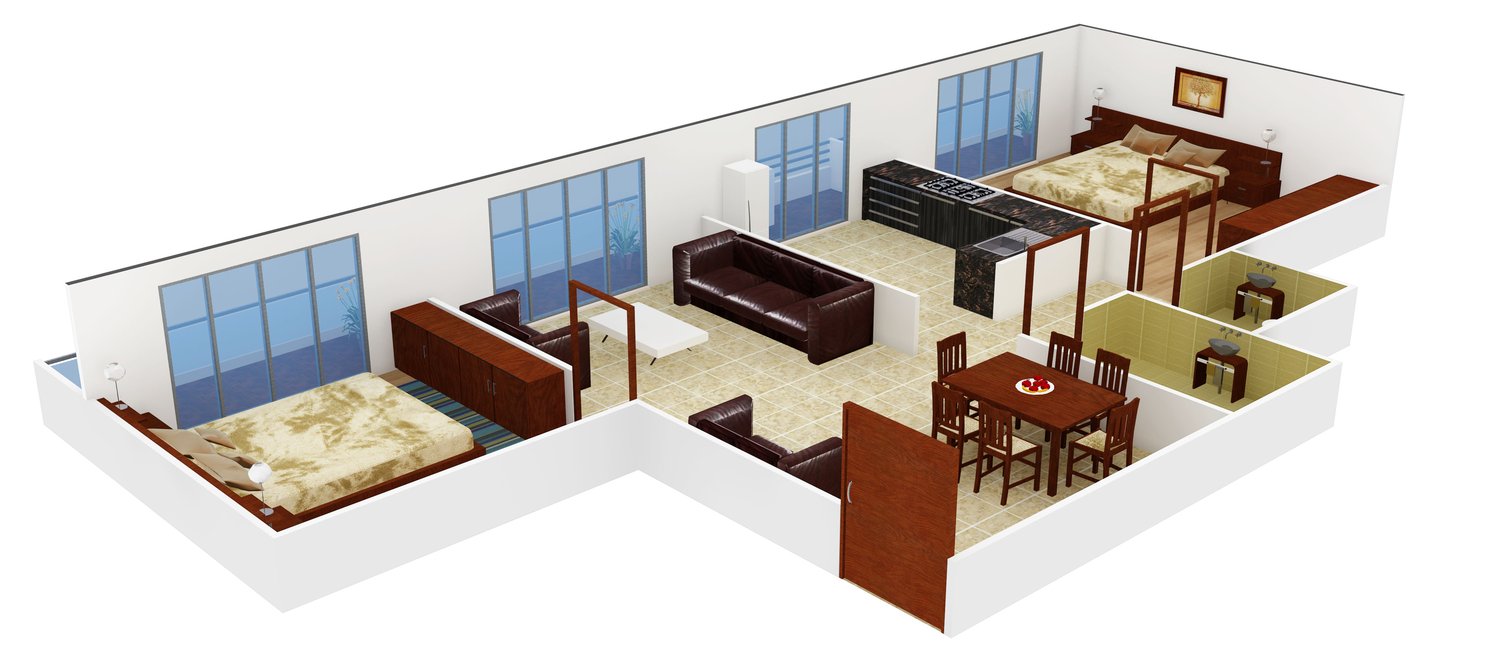
8 Photos
440 sq ft 1 BHK 1T Apartment in Shivani Samruddhi Gardenby Shivani
Price on request
Project Location
Nala Sopara, Mumbai
Basic Details
Amenities11
Specifications
Property Specifications
- CompletedStatus
- Dec'16Possession Start Date
- 440 sq ftSize
- 72Total Launched apartments
- Jul'14Launch Date
- ResaleAvailability
Shivani Samruddhi Garden is a residential community in Nala Sopara, Mumbai. Under construction, it distributes 1, and 2BHK apartments. Each apartment measures between 440 and 725 sq ft. with a total of 72 apartments. Available through both builder and resale, it has various amenities like intercom and car parking. Shivani Infra Developers is a renowned real estate developing company. Since its foundation, it has been working on a total of 103 successful projects. Nala Sopara is a popular area in...more
Approved for Home loans from following banks
![HDFC (5244) HDFC (5244)]()
![Axis Bank Axis Bank]()
![PNB Housing PNB Housing]()
![Indiabulls Indiabulls]()
![Citibank Citibank]()
![DHFL DHFL]()
![L&T Housing (DSA_LOSOT) L&T Housing (DSA_LOSOT)]()
![IIFL IIFL]()
- + 3 more banksshow less
Price & Floorplan
1BHK+1T (440 sq ft)
Price On Request

2D |
- 1 Bathroom
- 1 Bedroom
Report Error
Gallery
Shivani Samruddhi GardenElevation
Shivani Samruddhi GardenAmenities
Shivani Samruddhi GardenFloor Plans
Shivani Samruddhi GardenNeighbourhood
Other properties in Shivani Samruddhi Garden
- 1 BHK
- 2 BHK

Contact NRI Helpdesk on
Whatsapp(Chat Only)
Whatsapp(Chat Only)
+91-96939-69347

Contact Helpdesk on
Whatsapp(Chat Only)
Whatsapp(Chat Only)
+91-96939-69347
About Shivani
Shivani
- 1
Total Projects - 0
Ongoing Projects - RERA ID
Similar Properties
- PT ASSIST
![Project Image Project Image]() Trimurti 1BHK+1T (450 sq ft)by TrimurtiNala Sopara, MumbaiPrice on request
Trimurti 1BHK+1T (450 sq ft)by TrimurtiNala Sopara, MumbaiPrice on request - PT ASSIST
![Project Image Project Image]() Sai 1BHK+1T (470 sq ft)by Sai JivdaniMorya Nagar, Nalasopara WestPrice on request
Sai 1BHK+1T (470 sq ft)by Sai JivdaniMorya Nagar, Nalasopara WestPrice on request - PT ASSIST
![Project Image Project Image]() Vini 2BHK+2Tby ViniNear Sai Baba Petrol Pump, Laxmiben Chheda Road, Nala Sopara WestPrice on request
Vini 2BHK+2Tby ViniNear Sai Baba Petrol Pump, Laxmiben Chheda Road, Nala Sopara WestPrice on request - PT ASSIST
![Project Image Project Image]() Vini 3BHK+3Tby ViniNear Sai Baba Petrol Pump, Laxmiben Chheda Road, Nala Sopara WestPrice on request
Vini 3BHK+3Tby ViniNear Sai Baba Petrol Pump, Laxmiben Chheda Road, Nala Sopara WestPrice on request - PT ASSIST
![Project Image Project Image]() Rishabh 1BHK+1T (430 sq ft)by Rishabh GroupBehind Rajiv Gandhi School, Nilemore, Nala Sopara(W), Mumbai.Price on request
Rishabh 1BHK+1T (430 sq ft)by Rishabh GroupBehind Rajiv Gandhi School, Nilemore, Nala Sopara(W), Mumbai.Price on request
Discuss about Shivani Samruddhi Garden
comment
Disclaimer
PropTiger.com is not marketing this real estate project (“Project”) and is not acting on behalf of the developer of this Project. The Project has been displayed for information purposes only. The information displayed here is not provided by the developer and hence shall not be construed as an offer for sale or an advertisement for sale by PropTiger.com or by the developer.
The information and data published herein with respect to this Project are collected from publicly available sources. PropTiger.com does not validate or confirm the veracity of the information or guarantee its authenticity or the compliance of the Project with applicable law in particular the Real Estate (Regulation and Development) Act, 2016 (“Act”). Read Disclaimer
The information and data published herein with respect to this Project are collected from publicly available sources. PropTiger.com does not validate or confirm the veracity of the information or guarantee its authenticity or the compliance of the Project with applicable law in particular the Real Estate (Regulation and Development) Act, 2016 (“Act”). Read Disclaimer








