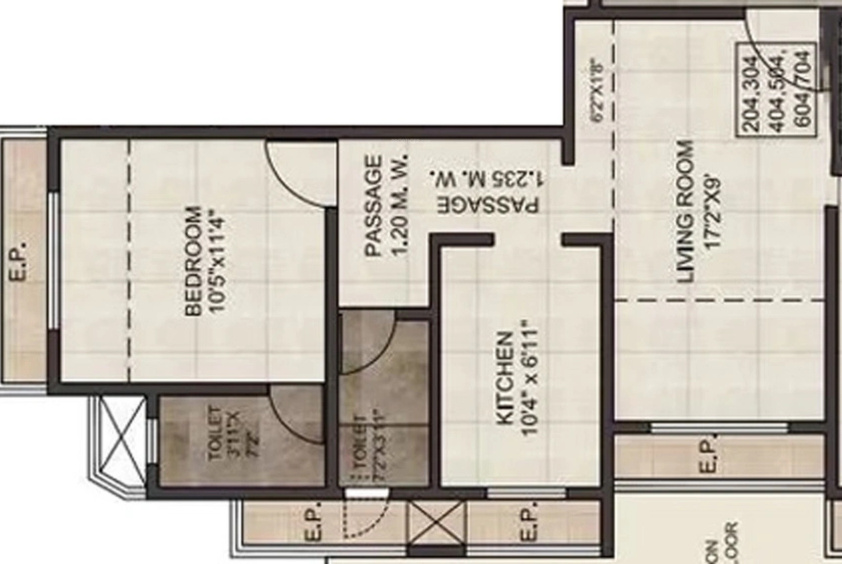
PROJECT RERA ID : P51700021741
494 sq ft 1 BHK 1T Apartment in Shree Group Saketby Shree Group
₹ 54.89 L
See inclusions
Project Location
Thane West, Mumbai
Basic Details
Amenities8
Property Specifications
- Not LaunchedStatus
- NewAvailability
Price & Floorplan
1BHK+1T (494.06 sq ft)
₹ 54.89 L
See Price Inclusions

2D
- 1 Bathroom
- 1 Bedroom
- 494 sqft
carpet area
property size here is carpet area. Built-up area is now available
Report Error
Gallery
Shree SaketElevation
Shree SaketFloor Plans
Shree SaketNeighbourhood
Other properties in Shree Group Saket
- 1 BHK

Contact NRI Helpdesk on
Whatsapp(Chat Only)
Whatsapp(Chat Only)
+91-96939-69347

Contact Helpdesk on
Whatsapp(Chat Only)
Whatsapp(Chat Only)
+91-96939-69347
About Shree Group

- 34
Years of Experience - 16
Total Projects - 1
Ongoing Projects - RERA ID
Shree Group is a leading real estate company that is known for developing landmark projects. Shree Group was founded in the year 1991 as a civil engineering outfit. All property by Shree Group is located at strategic areas and comes with a blend of functionality and aesthetic appeal. The Group is spearheaded by civil engineer, Mr. Umesh Pawar Patil, who has vast industry expertise. The Group is known for its professionalism, commitment and integrity. Unique Selling Point: The Group aims to deliv... read more
Similar Properties
- PT ASSIST
![Project Image Project Image]() Laabh 1BHK+1T (392.88 sq ft)by Laabh SamruddhiKasarvadavali, Thane West₹ 49.23 L
Laabh 1BHK+1T (392.88 sq ft)by Laabh SamruddhiKasarvadavali, Thane West₹ 49.23 L - PT ASSIST
![Project Image Project Image]() 1BHK+1T ( 433 sq ft)by Vihang GroupSai Nagar, Kasarvadavali Thane West₹ 54.61 L
1BHK+1T ( 433 sq ft)by Vihang GroupSai Nagar, Kasarvadavali Thane West₹ 54.61 L - PT ASSIST
![Project Image Project Image]() Man 2BHK+2T (740.99 sq ft)by Man RealtyS No 114/4115/2, At Thane West₹ 94.48 L
Man 2BHK+2T (740.99 sq ft)by Man RealtyS No 114/4115/2, At Thane West₹ 94.48 L - PT ASSIST
![Project Image Project Image]() Man 3BHK+3T (996.95 sq ft)by Man RealtyS No 114/4115/2, At Thane West₹ 1.27 Cr
Man 3BHK+3T (996.95 sq ft)by Man RealtyS No 114/4115/2, At Thane West₹ 1.27 Cr - PT ASSIST
![Project Image Project Image]() Puraniks 2BHK+2T (499 sq ft)by Puranik BuildersPlot No.21/11B Pt, At Thane WestPrice on request
Puraniks 2BHK+2T (499 sq ft)by Puranik BuildersPlot No.21/11B Pt, At Thane WestPrice on request
Discuss about Shree Saket
comment
Disclaimer
PropTiger.com is not marketing this real estate project (“Project”) and is not acting on behalf of the developer of this Project. The Project has been displayed for information purposes only. The information displayed here is not provided by the developer and hence shall not be construed as an offer for sale or an advertisement for sale by PropTiger.com or by the developer.
The information and data published herein with respect to this Project are collected from publicly available sources. PropTiger.com does not validate or confirm the veracity of the information or guarantee its authenticity or the compliance of the Project with applicable law in particular the Real Estate (Regulation and Development) Act, 2016 (“Act”). Read Disclaimer
The information and data published herein with respect to this Project are collected from publicly available sources. PropTiger.com does not validate or confirm the veracity of the information or guarantee its authenticity or the compliance of the Project with applicable law in particular the Real Estate (Regulation and Development) Act, 2016 (“Act”). Read Disclaimer











