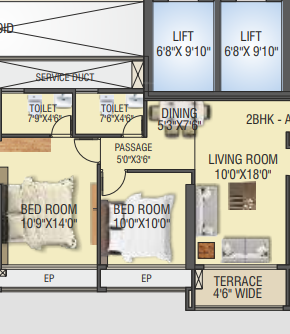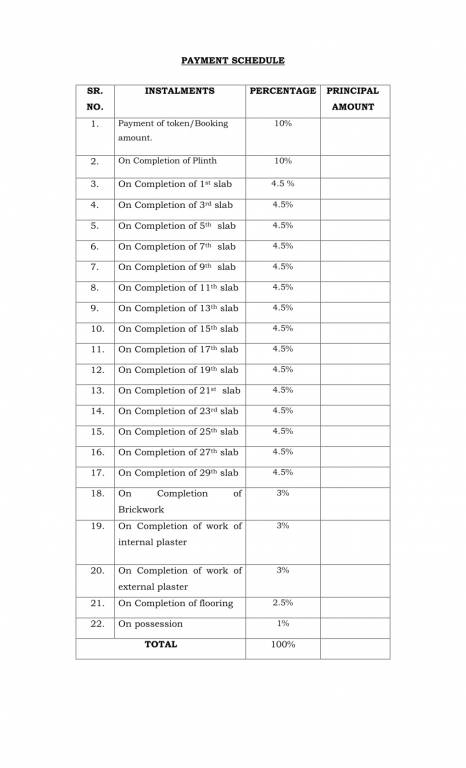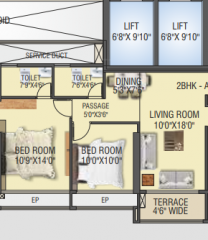
PROJECT RERA ID : P51700028028
720 sq ft 2 BHK 2T Apartment in Shree Krupa Builders Nandanvan Homes
Price on request
- 3 BHK sq ft
- 2 BHK sq ft
- 3 BHK sq ft
- 3 BHK sq ft
- 3 BHK sq ft
- 4 BHK sq ft
- 1 BHK sq ft
- 1 BHK sq ft
- 2 BHK sq ft
- 2 BHK sq ft
- 3 BHK sq ft
- 3 BHK sq ft
- 4 BHK sq ft
- 2 BHK sq ft
- 2 BHK sq ft
- 3 BHK sq ft
- 3 BHK sq ft
- 2 BHK sq ft
- 1 BHK sq ft
- 3 BHK sq ft
- 1 BHK sq ft
- 2 BHK sq ft
- 2 BHK sq ft
- 3 BHK sq ft
- 3 BHK sq ft
- 3 BHK sq ft
- 4 BHK sq ft
Project Location
Thane West, Mumbai
Basic Details
Amenities28
Specifications
Property Specifications
- Under ConstructionStatus
- Jan'26Possession Start Date
- 9 AcresTotal Area
- 458Total Launched apartments
- Dec'09Launch Date
- ResaleAvailability
Salient Features
- Creek view, city view and highway view premium flats
- It is having open to sky gymnasium
- Well equipped and ventilated flats
Our newest project opens to you a range of delightful 1, 2 & 2.5 BHK Flats. Guided with modern corporate management principles, we are looking forward to be a part of millions of dreams. We are confident that we will play a critical role in bringing worthy and safe living places within the reach of thousands of individuals in numerous Indian cities in the near future.
Approved for Home loans from following banks
![HDFC (5244) HDFC (5244)]()
![Axis Bank Axis Bank]()
![PNB Housing PNB Housing]()
![Indiabulls Indiabulls]()
![Citibank Citibank]()
![DHFL DHFL]()
![L&T Housing (DSA_LOSOT) L&T Housing (DSA_LOSOT)]()
![IIFL IIFL]()
- + 3 more banksshow less
Payment Plans

Price & Floorplan
2BHK+2T (720 sq ft)
Price On Request

2D
- 2 Bathrooms
- 2 Bedrooms
- 720 sqft
carpet area
property size here is carpet area. Built-up area is now available
Report Error
Gallery
Nandanvan HomesElevation
Nandanvan HomesAmenities
Nandanvan HomesFloor Plans
Nandanvan HomesNeighbourhood
Nandanvan HomesConstruction Updates
Nandanvan HomesOthers
Other properties in Shree Krupa Builders Nandanvan Homes
- 1 BHK
- 2 BHK
- 3 BHK
- 4 BHK

Contact NRI Helpdesk on
Whatsapp(Chat Only)
Whatsapp(Chat Only)
+91-96939-69347

Contact Helpdesk on
Whatsapp(Chat Only)
Whatsapp(Chat Only)
+91-96939-69347
About Shree Krupa Builders

- 39
Years of Experience - 18
Total Projects - 4
Ongoing Projects - RERA ID
The evolvement of M/s. Shree Krupa Builders is an unparalleled saga of sheer determination and perseverance. From a humble beginning, selfless and enterprising endeavors and entrepreneurship, paved the way for its growth as a success-tasting real-estate business. Over the years with a number of admirable projects and hundreds of blissful home-owners to its credit, the flagship company, Shree Krupa Builders has emerged as a pioneer and lehttp://www.proptiger.com/p-jalaram-shree-krupa-kharghar-mum... read more
Similar Properties
- PT ASSIST
![Project Image Project Image]() R W 3BHK+3T (828.39 sq ft)by R W Sawant CompanyThane West, MumbaiPrice on request
R W 3BHK+3T (828.39 sq ft)by R W Sawant CompanyThane West, MumbaiPrice on request - PT ASSIST
![Project Image Project Image]() R W 1BHK+1T (913.64 sq ft)by R W Sawant CompanyThane West, MumbaiPrice on request
R W 1BHK+1T (913.64 sq ft)by R W Sawant CompanyThane West, MumbaiPrice on request - PT ASSIST
![Project Image Project Image]() Sheth 2BHK+2T (712 sq ft)by Sheth CorpEastern Express Highway, Thane WestPrice on request
Sheth 2BHK+2T (712 sq ft)by Sheth CorpEastern Express Highway, Thane WestPrice on request - PT ASSIST
![Project Image Project Image]() Sheth 3BHK+3T (951 sq ft)by Sheth CorpEastern Express Highway, Thane WestPrice on request
Sheth 3BHK+3T (951 sq ft)by Sheth CorpEastern Express Highway, Thane WestPrice on request - PT ASSIST
![Project Image Project Image]() Cosmos 2BHK+2T (690 sq ft)by Cosmos GroupPatlipada, Near Hiranandani Estate, Opp. Rutu Tower, Thane WestPrice on request
Cosmos 2BHK+2T (690 sq ft)by Cosmos GroupPatlipada, Near Hiranandani Estate, Opp. Rutu Tower, Thane WestPrice on request
Discuss about Nandanvan Homes
comment
Disclaimer
PropTiger.com is not marketing this real estate project (“Project”) and is not acting on behalf of the developer of this Project. The Project has been displayed for information purposes only. The information displayed here is not provided by the developer and hence shall not be construed as an offer for sale or an advertisement for sale by PropTiger.com or by the developer.
The information and data published herein with respect to this Project are collected from publicly available sources. PropTiger.com does not validate or confirm the veracity of the information or guarantee its authenticity or the compliance of the Project with applicable law in particular the Real Estate (Regulation and Development) Act, 2016 (“Act”). Read Disclaimer
The information and data published herein with respect to this Project are collected from publicly available sources. PropTiger.com does not validate or confirm the veracity of the information or guarantee its authenticity or the compliance of the Project with applicable law in particular the Real Estate (Regulation and Development) Act, 2016 (“Act”). Read Disclaimer














































