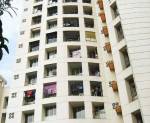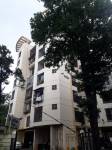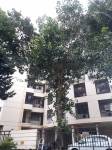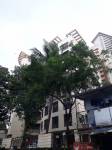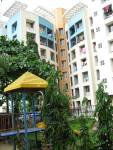
560 sq ft 2 BHK 2T Apartment in Skyline Group Mumbai Villa
Price on request
Project Location
Powai, Mumbai
Basic Details
Amenities11
Property Specifications
- CompletedStatus
- Nov'11Possession Start Date
- 560 sq ftSize
- Apr'08Launch Date
- ResaleAvailability
Salient Features
- 37 Min Driving Distance From Mumbai Airport
- Less Than 5 Minutes Driving Distance From Jogeshwari - Vikhroli Link Road
.
Price & Floorplan
2BHK+2T (560 sq ft)
Price On Request

- 2 Bathrooms
- 2 Bedrooms
Report Error
Gallery
Skyline VillaElevation
Skyline VillaAmenities
Skyline VillaNeighbourhood
Other properties in Skyline Group Mumbai Villa
- 1 BHK
- 2 BHK

Contact NRI Helpdesk on
Whatsapp(Chat Only)
Whatsapp(Chat Only)
+91-96939-69347

Contact Helpdesk on
Whatsapp(Chat Only)
Whatsapp(Chat Only)
+91-96939-69347
About Skyline Group Mumbai

- 17
Total Projects - 2
Ongoing Projects - RERA ID
Skyline Group is a well-known real estate development firm based in Mumbai. The company is the achievement of four dynamic business groups namely The Sharma Group, Punjalal. G. Dave Group, Daisaria Group and the Tater Group. Skyline Group's construction portfolio covers residential and commercial sectors. Top Skyline Group Projects: One of the Skyline Group new projects is Oasis in Kurla, Mumbai offers 416 units of 2 and 3 BHK apartments with sizes ranging from 910 sq. ft. to 1,488 sq. ft. Vill... read more
Similar Properties
- PT ASSIST
![Project Image Project Image]() Hiranandani 4BHK+4T (5,000 sq ft)by Hiranandani DevelopersNear Cliff Ave, PowaiPrice on request
Hiranandani 4BHK+4T (5,000 sq ft)by Hiranandani DevelopersNear Cliff Ave, PowaiPrice on request - PT ASSIST
![Project Image Project Image]() Jaycee 2BHK+2T (469 sq ft)by Jaycee Homes LtdPowaiPrice on request
Jaycee 2BHK+2T (469 sq ft)by Jaycee Homes LtdPowaiPrice on request - PT ASSIST
![Project Image Project Image]() Mayfair 2BHK+2T (655 sq ft)by Mayfair HousingGodrej Hiranandani Link Road, Vikhroli (W), Powai Extension, PowaiPrice on request
Mayfair 2BHK+2T (655 sq ft)by Mayfair HousingGodrej Hiranandani Link Road, Vikhroli (W), Powai Extension, PowaiPrice on request - PT ASSIST
![Project Image Project Image]() Mayfair 1BHK+1T (442 sq ft)by Mayfair HousingGodrej Hiranandani Link Road, Vikhroli (W), Powai Extension, PowaiPrice on request
Mayfair 1BHK+1T (442 sq ft)by Mayfair HousingGodrej Hiranandani Link Road, Vikhroli (W), Powai Extension, PowaiPrice on request - PT ASSIST
![Project Image Project Image]() Rajshree 2BHK+2T (694.27 sq ft)by Rajshree BuildersBuilding No. 42, Pant Nagar, Ghatkopar EastPrice on request
Rajshree 2BHK+2T (694.27 sq ft)by Rajshree BuildersBuilding No. 42, Pant Nagar, Ghatkopar EastPrice on request
Discuss about Skyline Villa
comment
Disclaimer
PropTiger.com is not marketing this real estate project (“Project”) and is not acting on behalf of the developer of this Project. The Project has been displayed for information purposes only. The information displayed here is not provided by the developer and hence shall not be construed as an offer for sale or an advertisement for sale by PropTiger.com or by the developer.
The information and data published herein with respect to this Project are collected from publicly available sources. PropTiger.com does not validate or confirm the veracity of the information or guarantee its authenticity or the compliance of the Project with applicable law in particular the Real Estate (Regulation and Development) Act, 2016 (“Act”). Read Disclaimer
The information and data published herein with respect to this Project are collected from publicly available sources. PropTiger.com does not validate or confirm the veracity of the information or guarantee its authenticity or the compliance of the Project with applicable law in particular the Real Estate (Regulation and Development) Act, 2016 (“Act”). Read Disclaimer

