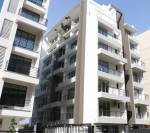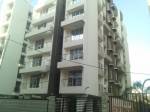
1027 sq ft 2 BHK 2T Apartment in Stone Group Villaby Stone Group
Price on request
Project Location
Ulwe, Mumbai
Basic Details
Amenities22
Specifications
Property Specifications
- CompletedStatus
- Jul'16Possession Start Date
- 1027 sq ftSize
- 28Total Launched apartments
- Oct'13Launch Date
- ResaleAvailability
Salient Features
- Stone Villa offers facilities such as Lift.
- It also offers Car parking.
Stone Villa luxurious apartments, bright & colourful ambiance are embellished with contemporary amenities that for sure will complement your life. The Stone Villa is spread in the sufficient area to provide you with spaces for unwinding and socializing with your neighbours. It also offers proximity to day to day conveniences like Shopping Areas, School, Medical and other facilities to complete a full circle.
Price & Floorplan
2BHK+2T (1,027 sq ft)
Price On Request

2D
- 2 Bathrooms
- 1 Balcony
- 2 Bedrooms
Report Error
Gallery
Stone VillaElevation
Stone VillaFloor Plans
Stone VillaNeighbourhood
Other properties in Stone Group Villa
- 1 BHK
- 2 BHK

Contact NRI Helpdesk on
Whatsapp(Chat Only)
Whatsapp(Chat Only)
+91-96939-69347

Contact Helpdesk on
Whatsapp(Chat Only)
Whatsapp(Chat Only)
+91-96939-69347
About Stone Group

- 4
Total Projects - 0
Ongoing Projects - RERA ID
Similar Properties
- PT ASSIST
![Project Image Project Image]() Tejas 2BHK+2Tby Tejas Builders and DevelopersUlwe, MumbaiPrice on request
Tejas 2BHK+2Tby Tejas Builders and DevelopersUlwe, MumbaiPrice on request - PT ASSIST
![Project Image Project Image]() Tejas 1BHK+1Tby Tejas Builders and DevelopersUlwe, MumbaiPrice on request
Tejas 1BHK+1Tby Tejas Builders and DevelopersUlwe, MumbaiPrice on request - PT ASSIST
![Project Image Project Image]() KK 2BHK+2T (895 sq ft)by KK DevelopersSector 8, UlwePrice on request
KK 2BHK+2T (895 sq ft)by KK DevelopersSector 8, UlwePrice on request - PT ASSIST
![Project Image Project Image]() Shree 1BHK+1T (902 sq ft)by Shree LabheshwarPlot No. 89, Sector 9, Ulwe, Navi MumbaiPrice on request
Shree 1BHK+1T (902 sq ft)by Shree LabheshwarPlot No. 89, Sector 9, Ulwe, Navi MumbaiPrice on request - PT ASSIST
![Project Image Project Image]() Today 2BHK+2T (920 sq ft)by TodayPlot No. 67, Sector 18, Next To Bella Vista Bld, Ulwe, MumbaiPrice on request
Today 2BHK+2T (920 sq ft)by TodayPlot No. 67, Sector 18, Next To Bella Vista Bld, Ulwe, MumbaiPrice on request
Discuss about Stone Villa
comment
Disclaimer
PropTiger.com is not marketing this real estate project (“Project”) and is not acting on behalf of the developer of this Project. The Project has been displayed for information purposes only. The information displayed here is not provided by the developer and hence shall not be construed as an offer for sale or an advertisement for sale by PropTiger.com or by the developer.
The information and data published herein with respect to this Project are collected from publicly available sources. PropTiger.com does not validate or confirm the veracity of the information or guarantee its authenticity or the compliance of the Project with applicable law in particular the Real Estate (Regulation and Development) Act, 2016 (“Act”). Read Disclaimer
The information and data published herein with respect to this Project are collected from publicly available sources. PropTiger.com does not validate or confirm the veracity of the information or guarantee its authenticity or the compliance of the Project with applicable law in particular the Real Estate (Regulation and Development) Act, 2016 (“Act”). Read Disclaimer













