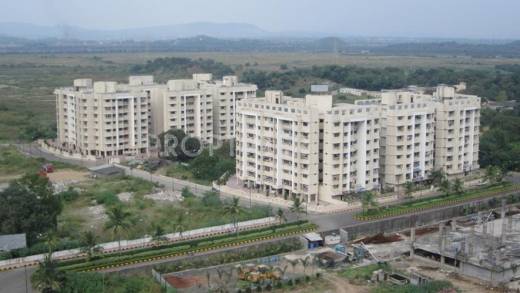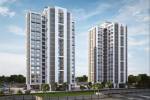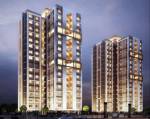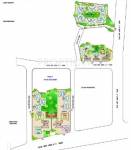
PROJECT RERA ID : Rera Not Applicable
Raunak Unnathi Woods Phase 4 and 5by Raunak Group

Price on request
Builder Price
1, 2 BHK
Apartment
625 - 1,010 sq ft
Builtup area
Project Location
Thane West, Mumbai
Overview
- Jun'10Possession Start Date
- CompletedStatus
- 380Total Launched apartments
- Dec'08Launch Date
- ResaleAvailability
Salient Features
- The project offers Apartment with perfect combination of contemporary architecture and features to provide comfortable living
- Offers facilities such as Gymnasium and Lift
More about Raunak Unnathi Woods Phase 4 and 5
Unnathi Woods Phase 4 and 5 Located at Thane West, Mumbai. Unnathi Woods Phase 4 and 5 brings nature to your doorstep. Conveniently located near the Highway, the proximity to schools, shopping and other facilities makes it easily accessible. With its superior quality and economical prices, it is an exciting combination of convenience and comfort. Come make Unnathi Woods Phase 4 and 5 your dream home.
Approved for Home loans from following banks
![HDFC (5244) HDFC (5244)]()
![Axis Bank Axis Bank]()
![PNB Housing PNB Housing]()
![Indiabulls Indiabulls]()
![DHFL DHFL]()
![L&T Housing (DSA_LOSOT) L&T Housing (DSA_LOSOT)]()
![IIFL IIFL]()
- + 2 more banksshow less
Raunak Unnathi Woods Phase 4 and 5 Floor Plans
- 1 BHK
- 2 BHK
| Area | Builder Price |
|---|---|
625 sq ft (1BHK+1T) | - |
Report Error
Our Picks
- PriceConfigurationPossession
- Current Project
![Images for Elevation of Unnathi Woods Phase 4 and 5 Images for Elevation of Unnathi Woods Phase 4 and 5]() Raunak Unnathi Woods Phase 4 and 5by Raunak GroupThane West, MumbaiData Not Available1,2 BHK Apartment625 - 1,010 sq ftJun '10
Raunak Unnathi Woods Phase 4 and 5by Raunak GroupThane West, MumbaiData Not Available1,2 BHK Apartment625 - 1,010 sq ftJun '10 - Recommended
![ten-x-eden-tower Elevation Elevation]() Ten X Eden Towerby Raymond LimitedThane West, Mumbai₹ 1.20 Cr - ₹ 1.20 Cr2 BHK Apartment585 sq ftData Not Available
Ten X Eden Towerby Raymond LimitedThane West, Mumbai₹ 1.20 Cr - ₹ 1.20 Cr2 BHK Apartment585 sq ftData Not Available - Recommended
![codename-insignia-i-tower-a Elevation Elevation]() Raymond Invictusby Raymond LimitedThane West, Mumbai₹ 4.18 Cr - ₹ 6.51 Cr4,5 BHK Apartment2,179 - 3,393 sq ftAug '25
Raymond Invictusby Raymond LimitedThane West, Mumbai₹ 4.18 Cr - ₹ 6.51 Cr4,5 BHK Apartment2,179 - 3,393 sq ftAug '25
Raunak Unnathi Woods Phase 4 and 5 Amenities
- Gymnasium
- Swimming Pool
- Children's play area
- Club House
- Children's Park
- Intercom
- 24 X 7 Security
- Sewage Treatment Plant
Raunak Unnathi Woods Phase 4 and 5 Specifications
Flooring
Balcony:
Ceramic Tiles
Kitchen:
Vitrified Tiles
Master Bedroom:
Vitrified Tiles
Toilets:
Ceramic Tiles
Living/Dining:
Vitrified tiles
Other Bedroom:
Vitrified tiles
Walls
Interior:
Acrylic Paint
Toilets:
Ceramic Tiles Dado up to Door Height
Kitchen:
Ceramic Tiles Dado
Gallery
Raunak Unnathi Woods Phase 4 and 5Elevation
Raunak Unnathi Woods Phase 4 and 5Videos
Raunak Unnathi Woods Phase 4 and 5Amenities
Raunak Unnathi Woods Phase 4 and 5Floor Plans
Raunak Unnathi Woods Phase 4 and 5Neighbourhood
Raunak Unnathi Woods Phase 4 and 5Others

Contact NRI Helpdesk on
Whatsapp(Chat Only)
Whatsapp(Chat Only)
+91-96939-69347

Contact Helpdesk on
Whatsapp(Chat Only)
Whatsapp(Chat Only)
+91-96939-69347
About Raunak Group

- 47
Years of Experience - 68
Total Projects - 28
Ongoing Projects - RERA ID
Raunak Group is a leading name in the realty industry and was established in the year 1980. The company offers real estate and housing solutions to customers in Pune, Mumbai and Thane. The total list of property by Raunak Group covers in excess of 3.8 million sq ft which majorly spans townships. On-going projects of the Group span almost 6.2 million sq ft on an average and it has earned a reputation for its elegant, aesthetically appealing homes. The Group has built sizeable goodwill in its prim... read more
Similar Projects
- PT ASSIST
![ten-x-eden-tower Elevation ten-x-eden-tower Elevation]() Raymond Ten X Eden Towerby Raymond LimitedThane West, Mumbai₹ 99.45 L
Raymond Ten X Eden Towerby Raymond LimitedThane West, Mumbai₹ 99.45 L - PT ASSIST
![codename-insignia-i-tower-a Elevation codename-insignia-i-tower-a Elevation]() Raymond Invictusby Raymond LimitedThane West, Mumbai₹ 4.18 Cr - ₹ 6.51 Cr
Raymond Invictusby Raymond LimitedThane West, Mumbai₹ 4.18 Cr - ₹ 6.51 Cr - PT ASSIST
![ten-x-habitat-raymond-realty-tower-h Elevation ten-x-habitat-raymond-realty-tower-h Elevation]() Raymond Ten X Habitat Raymond Realty Tower Hby Raymond LimitedThane West, Mumbai₹ 1.47 Cr - ₹ 1.64 Cr
Raymond Ten X Habitat Raymond Realty Tower Hby Raymond LimitedThane West, Mumbai₹ 1.47 Cr - ₹ 1.64 Cr - PT ASSIST
![the-address-by-gs-tower-a Elevation the-address-by-gs-tower-a Elevation]() Raymond The Address By GS Tower Aby Raymond LimitedThane West, Mumbai₹ 2.61 Cr - ₹ 13.09 Cr
Raymond The Address By GS Tower Aby Raymond LimitedThane West, Mumbai₹ 2.61 Cr - ₹ 13.09 Cr - PT ASSIST
![Images for Project Images for Project]() Raymond Ten X Habitat Raymond Realty Tower Dby Raymond LimitedThane West, Mumbai₹ 96.80 L - ₹ 1.01 Cr
Raymond Ten X Habitat Raymond Realty Tower Dby Raymond LimitedThane West, Mumbai₹ 96.80 L - ₹ 1.01 Cr
Discuss about Raunak Unnathi Woods Phase 4 and 5
comment
Disclaimer
PropTiger.com is not marketing this real estate project (“Project”) and is not acting on behalf of the developer of this Project. The Project has been displayed for information purposes only. The information displayed here is not provided by the developer and hence shall not be construed as an offer for sale or an advertisement for sale by PropTiger.com or by the developer.
The information and data published herein with respect to this Project are collected from publicly available sources. PropTiger.com does not validate or confirm the veracity of the information or guarantee its authenticity or the compliance of the Project with applicable law in particular the Real Estate (Regulation and Development) Act, 2016 (“Act”). Read Disclaimer
The information and data published herein with respect to this Project are collected from publicly available sources. PropTiger.com does not validate or confirm the veracity of the information or guarantee its authenticity or the compliance of the Project with applicable law in particular the Real Estate (Regulation and Development) Act, 2016 (“Act”). Read Disclaimer






























