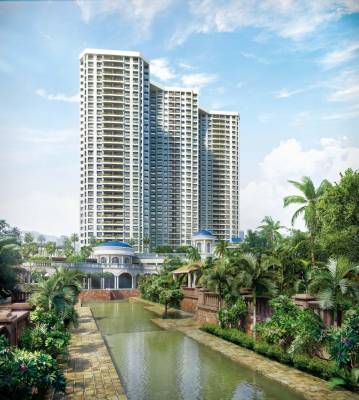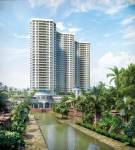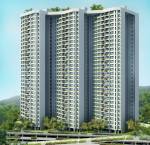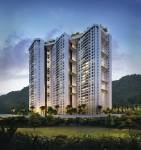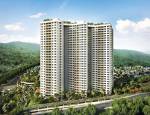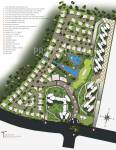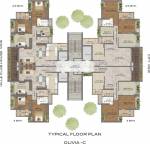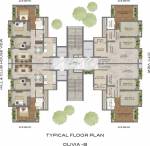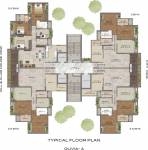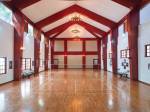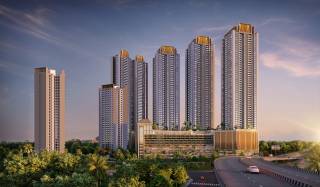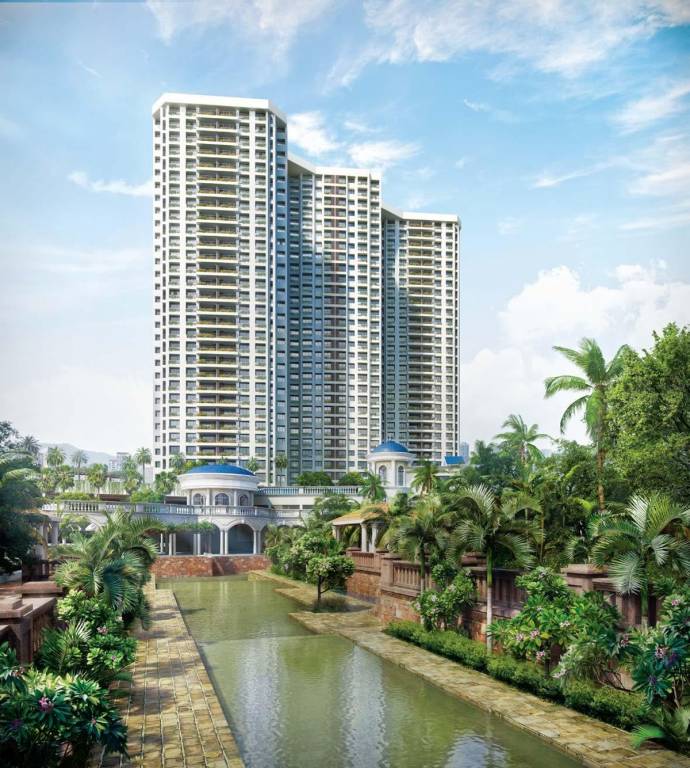
18 Photos
PROJECT RERA ID : P51700004591, P51700003862, P51700018023, P51700003404
T Bhimjyani Neelkanth Woods Oliviaby T Bhimjyani

Price on request
Builder Price
2, 3 BHK
Apartment
866 - 1,261 sq ft
Carpet Area
Project Location
Thane West, Mumbai
Overview
- Apr'21Possession Start Date
- CompletedStatus
- 2 AcresTotal Area
- 384Total Launched apartments
- Mar'13Launch Date
- New and ResaleAvailability
Salient Features
- Innovative design, luxurious properties
- The project offers apartment with perfect combination of contemporary architecture and features to provide comfortable living
- The site is in close proximity to various civic utilities
- Swimming pool, children play area, rainwater harvesting
More about T Bhimjyani Neelkanth Woods Olivia
Neelkanth Woods is landmark development for T Bhimjyani Realty as an independent entity in real estate. Neelkanth Woods, our flagship venture, embodies our quest to return to the simple delights of everyday living; fresh air, sparkling water, meditative surroundings and a beautiful sunrise and sunset to punctuate one’s days. Nestled amidst the beauty of Thane’s Yeoor Hills, Neelkanth Woods is our tribute to nature, an endeavour that lends a holistic approach to building homes as pion...read more
Approved for Home loans from following banks
T Bhimjyani Neelkanth Woods Olivia Floor Plans
- 2 BHK
- 3 BHK
| Carpet Area | Builder Price |
|---|---|
866 sq ft (2BHK+2T + Study Room) | - |
867 sq ft (2BHK+2T + Study Room) | - |
867 sq ft (2BHK+2T + Study Room) | - |
868 sq ft (2BHK+2T + Study Room) | - |
869 sq ft (2BHK+2T + Study Room) | - |
871 sq ft (2BHK+2T + Study Room) | - |
872 sq ft (2BHK+2T + Study Room) | - |
872 sq ft (2BHK+2T + Study Room) | - |
5 more size(s)less size(s)
Report Error
Our Picks
- PriceConfigurationPossession
- Current Project
![neelkanth-woods-olivia Images for Elevation of T Bhimjyani Neelkanth Woods Olivia Images for Elevation of T Bhimjyani Neelkanth Woods Olivia]() T Bhimjyani Neelkanth Woods Oliviaby T BhimjyaniThane West, MumbaiData Not Available2,3 BHK Apartment866 - 1,261 sq ftApr '21
T Bhimjyani Neelkanth Woods Oliviaby T BhimjyaniThane West, MumbaiData Not Available2,3 BHK Apartment866 - 1,261 sq ftApr '21 - Recommended
![ten-x-era-raymond-realty-tower-b Elevation Elevation]() TEN X ERA Raymond Realty Tower Bby Raymond LimitedThane West, Mumbai₹ 1.39 Cr - ₹ 2.09 Cr2,3 BHK Apartment615 - 894 sq ftDec '28
TEN X ERA Raymond Realty Tower Bby Raymond LimitedThane West, Mumbai₹ 1.39 Cr - ₹ 2.09 Cr2,3 BHK Apartment615 - 894 sq ftDec '28 - Recommended
![purva-panorama-tower-c Elevation Elevation]() Purva Panoramaby Puravankara LimitedThane West, Mumbai₹ 1.65 Cr - ₹ 2.65 Cr2,3 BHK Apartment716 - 1,060 sq ftMay '31
Purva Panoramaby Puravankara LimitedThane West, Mumbai₹ 1.65 Cr - ₹ 2.65 Cr2,3 BHK Apartment716 - 1,060 sq ftMay '31
T Bhimjyani Neelkanth Woods Olivia Amenities
- Gymnasium
- Swimming Pool
- Children's play area
- Club House
- Cafeteria
- Sports Facility
- Rain Water Harvesting
- Intercom
T Bhimjyani Neelkanth Woods Olivia Specifications
Doors
Main:
Decorative with Wooden Frame
Flooring
Kitchen:
Marble Granite Tiles
Living/Dining:
Marble Granite Tiles
Toilets:
Granamite Tiles
Master Bedroom:
Laminated Wooden
Other Bedroom:
Laminated Wooden
Gallery
T Bhimjyani Neelkanth Woods OliviaElevation
T Bhimjyani Neelkanth Woods OliviaVideos
T Bhimjyani Neelkanth Woods OliviaAmenities
T Bhimjyani Neelkanth Woods OliviaFloor Plans
T Bhimjyani Neelkanth Woods OliviaNeighbourhood
T Bhimjyani Neelkanth Woods OliviaOthers
Payment Plans
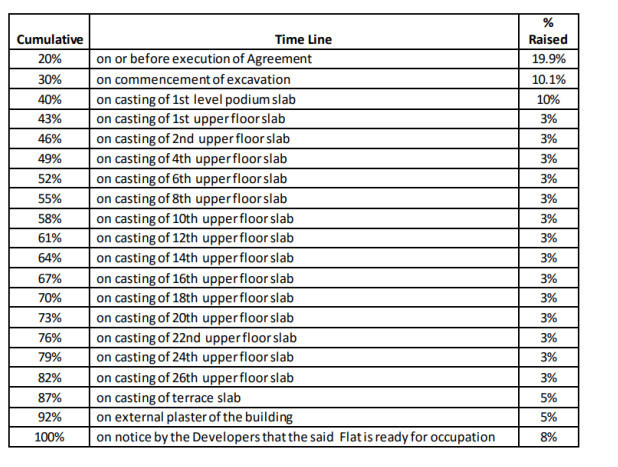

Contact NRI Helpdesk on
Whatsapp(Chat Only)
Whatsapp(Chat Only)
+91-96939-69347

Contact Helpdesk on
Whatsapp(Chat Only)
Whatsapp(Chat Only)
+91-96939-69347
About T Bhimjyani

- 49
Years of Experience - 6
Total Projects - 4
Ongoing Projects - RERA ID
Similar Projects
- PT ASSIST
![ten-x-era-raymond-realty-tower-b Elevation ten-x-era-raymond-realty-tower-b Elevation]() TEN X ERA Raymond Realty Tower Bby Raymond LimitedThane West, Mumbai₹ 1.19 Cr - ₹ 1.73 Cr
TEN X ERA Raymond Realty Tower Bby Raymond LimitedThane West, Mumbai₹ 1.19 Cr - ₹ 1.73 Cr - PT ASSIST
![purva-panorama-tower-c Elevation purva-panorama-tower-c Elevation]() Purva Panoramaby Puravankara LimitedThane West, Mumbai₹ 1.43 Cr - ₹ 2.06 Cr
Purva Panoramaby Puravankara LimitedThane West, Mumbai₹ 1.43 Cr - ₹ 2.06 Cr - PT ASSIST
![Project Image Project Image]() Godrej Tower 1by Godrej PropertiesThane West, Mumbai₹ 1.44 Cr - ₹ 2.12 Cr
Godrej Tower 1by Godrej PropertiesThane West, Mumbai₹ 1.44 Cr - ₹ 2.12 Cr - PT ASSIST
![Images for Elevation of Hiranandani Fairway Images for Elevation of Hiranandani Fairway]() Hiranandani Fairwayby Hiranandani DevelopersThane West, MumbaiPrice on request
Hiranandani Fairwayby Hiranandani DevelopersThane West, MumbaiPrice on request - PT ASSIST
![Project Image Project Image]() Parvati Shree Swami Samarth Heightsby Parvati Developers MumbaiThane West, MumbaiPrice on request
Parvati Shree Swami Samarth Heightsby Parvati Developers MumbaiThane West, MumbaiPrice on request
Discuss about T Bhimjyani Neelkanth Woods Olivia
comment
Disclaimer
PropTiger.com is not marketing this real estate project (“Project”) and is not acting on behalf of the developer of this Project. The Project has been displayed for information purposes only. The information displayed here is not provided by the developer and hence shall not be construed as an offer for sale or an advertisement for sale by PropTiger.com or by the developer.
The information and data published herein with respect to this Project are collected from publicly available sources. PropTiger.com does not validate or confirm the veracity of the information or guarantee its authenticity or the compliance of the Project with applicable law in particular the Real Estate (Regulation and Development) Act, 2016 (“Act”). Read Disclaimer
The information and data published herein with respect to this Project are collected from publicly available sources. PropTiger.com does not validate or confirm the veracity of the information or guarantee its authenticity or the compliance of the Project with applicable law in particular the Real Estate (Regulation and Development) Act, 2016 (“Act”). Read Disclaimer


