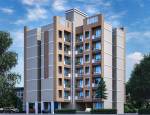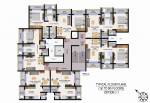
PROJECT RERA ID : P99000047334
450 sq ft 1 BHK 1T Apartment in Trinity Group Villa
₹ 18.05 L
See inclusions
Project Location
Saphale, Mumbai
Basic Details
Amenities44
Specifications
Property Specifications
- CompletedStatus
- Dec'24Possession Start Date
- 450 sq ftSize
- 39Total Launched apartments
- Oct'22Launch Date
- New and ResaleAvailability
Price & Floorplan
1RK+1T (450 sq ft)
₹ 18.05 L
See Price Inclusions

- 1 Bathroom
- 1 Bedroom
Report Error
Gallery
Trinity VillaElevation
Trinity VillaVideos
Trinity VillaFloor Plans
Other properties in Trinity Group Villa
- 1 BHK
- 2 BHK

Contact NRI Helpdesk on
Whatsapp(Chat Only)
Whatsapp(Chat Only)
+91-96939-69347

Contact Helpdesk on
Whatsapp(Chat Only)
Whatsapp(Chat Only)
+91-96939-69347
About Trinity Group
Trinity Group
- 2
Total Projects - 1
Ongoing Projects - RERA ID
Trinity Group was founded with an aim to develop properties in Residential, Commercial and Retail Sectors. Having been in the industry for a long time, the organization concentrates on attaining excellence in construction industry. Passionate about quality, Trinity Group believes in giving its customers the kind of living space that no one can replicate. It is an organization where quality meets aesthetics and passion meets perfection. It is the group's distinct philosophy, vision and core value... read more
Similar Properties
- PT ASSIST
![Project Image Project Image]() Nine 2BHK+2T (425.93 sq ft)by Nine Realcon InfraCentral Park, Makane-Virathan Road, Village Makane, SaphalePrice on request
Nine 2BHK+2T (425.93 sq ft)by Nine Realcon InfraCentral Park, Makane-Virathan Road, Village Makane, SaphalePrice on request - PT ASSIST
![Project Image Project Image]() S R 2BHK+2T (423.24 sq ft)by S R InfraSaphalePrice on request
S R 2BHK+2T (423.24 sq ft)by S R InfraSaphalePrice on request - PT ASSIST
![Project Image Project Image]() Ganesh 1BHK+1T (420.65 sq ft)by Ganesh Developers KopriGut No. 182/8, Plot No. 10, SaphalePrice on request
Ganesh 1BHK+1T (420.65 sq ft)by Ganesh Developers KopriGut No. 182/8, Plot No. 10, SaphalePrice on request - PT ASSIST
![Project Image Project Image]() Nine 1BHK+1T (306.99 sq ft)by Nine Realcon InfraCentral Park, Makane-Virathan Road, Village Makane, SaphalePrice on request
Nine 1BHK+1T (306.99 sq ft)by Nine Realcon InfraCentral Park, Makane-Virathan Road, Village Makane, SaphalePrice on request - PT ASSIST
![Project Image Project Image]() S R 1BHK+1T (301.60 sq ft)by S R InfraSaphalePrice on request
S R 1BHK+1T (301.60 sq ft)by S R InfraSaphalePrice on request
Discuss about Trinity Villa
comment
Disclaimer
PropTiger.com is not marketing this real estate project (“Project”) and is not acting on behalf of the developer of this Project. The Project has been displayed for information purposes only. The information displayed here is not provided by the developer and hence shall not be construed as an offer for sale or an advertisement for sale by PropTiger.com or by the developer.
The information and data published herein with respect to this Project are collected from publicly available sources. PropTiger.com does not validate or confirm the veracity of the information or guarantee its authenticity or the compliance of the Project with applicable law in particular the Real Estate (Regulation and Development) Act, 2016 (“Act”). Read Disclaimer
The information and data published herein with respect to this Project are collected from publicly available sources. PropTiger.com does not validate or confirm the veracity of the information or guarantee its authenticity or the compliance of the Project with applicable law in particular the Real Estate (Regulation and Development) Act, 2016 (“Act”). Read Disclaimer







