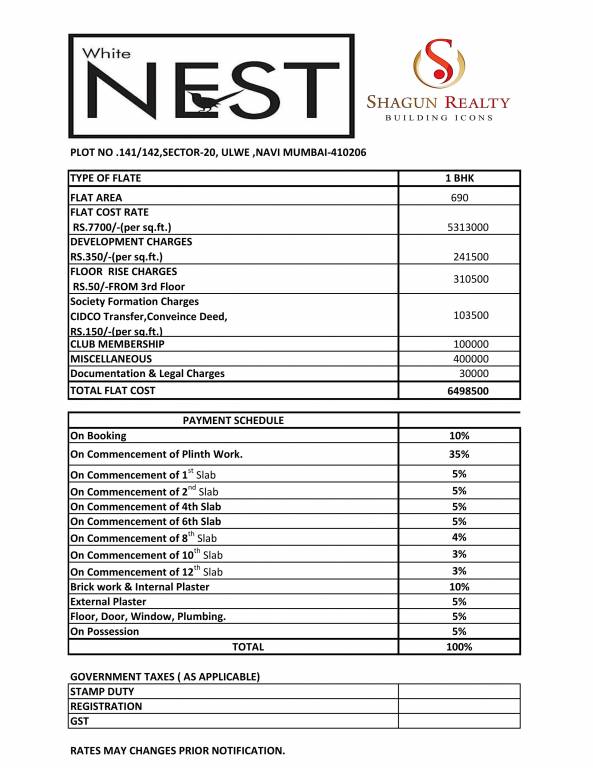
PROJECT RERA ID : P52000018075
Shagun White Nest
₹ 28.79 L - ₹ 71.28 L
Builder Price
See inclusions
1, 2 BHK
Apartment
183 - 453 sq ft
Carpet Area
Project Location
Ulwe, Mumbai
Overview
- Nov'24Possession Start Date
- CompletedStatus
- 80Total Launched apartments
- Apr'18Launch Date
- New and ResaleAvailability
Salient Features
- The amenities include a children's play area, card room, carrom, and a clubhouse.
- The property also features landscaped areas with tree planting, a skating rink, and a jogging track.
- It includes a sewage treatment system.
- Aarose International School is just 1.4 km away.
- Feenixx Hospital is only 290 meters away.
- The Millennium Multispecialty Hospital is located just 250 meters away.
More about Shagun White Nest
.
Shagun White Nest Floor Plans
- 1 BHK
- 2 BHK
| Carpet Area | Builder Price |
|---|---|
183 sq ft (1BHK+1T) | ₹ 28.79 L |
185 sq ft (1BHK+1T) | ₹ 29.10 L |
193 sq ft (1BHK+1T) | ₹ 30.37 L |
196 sq ft (1BHK+1T) | ₹ 30.84 L |
261 sq ft (1BHK+1T) | ₹ 41.07 L |
273 sq ft (1BHK+1T) | ₹ 42.95 L |
275 sq ft (1BHK+1T) | ₹ 43.27 L |
281 sq ft (1BHK+1T) | ₹ 44.21 L |
285 sq ft (1BHK+1T) | ₹ 44.84 L |
293 sq ft (1BHK+1T) | ₹ 46.10 L |
296 sq ft (1BHK+1T) | ₹ 46.57 L |
303 sq ft (1BHK+1T) | ₹ 47.67 L |
308 sq ft (1BHK+1T) | ₹ 48.54 L |
309 sq ft (1BHK+1T) | ₹ 48.62 L |
11 more size(s)less size(s)
Report Error
Our Picks
- PriceConfigurationPossession
- Current Project
![white-nest Elevation Elevation]() Shagun White Nestby Shagun SupertechUlwe, Mumbai₹ 28.79 L - ₹ 71.28 L1,2 BHK Apartment183 - 453 sq ftNov '24
Shagun White Nestby Shagun SupertechUlwe, Mumbai₹ 28.79 L - ₹ 71.28 L1,2 BHK Apartment183 - 453 sq ftNov '24 - Recommended
![Elevation]() Ornate Heightsby Sadguru BuildersUlwe, MumbaiData Not Available1,2 BHK Apartment183 - 439 sq ftApr '19
Ornate Heightsby Sadguru BuildersUlwe, MumbaiData Not Available1,2 BHK Apartment183 - 439 sq ftApr '19 - Recommended
![seawoods-jasper-at-west-square Elevation Elevation]() Seawoods Jasper At West Squareby L And T RealtySeawoods, MumbaiData Not Available3,4 BHK Apartment819 - 1,453 sq ftJun '27
Seawoods Jasper At West Squareby L And T RealtySeawoods, MumbaiData Not Available3,4 BHK Apartment819 - 1,453 sq ftJun '27
Shagun White Nest Amenities
- Gymnasium
- Children's play area
- Club House
- Intercom
- CCTV
- Community Hall
- Gated Community
- 24 X 7 Security
Shagun White Nest Specifications
Flooring
Living/Dining:
Vitrified Tiles
Toilets:
Anti Skid Ceramic Tiles
Kitchen:
- Vitrified flooring
Master Bedroom:
Vitrified Tiled Flooring
Other Bedroom:
Vitrified Tiled Flooring
Walls
Exterior:
Acrylic Paint
Interior:
Acrylic Emulsion Paint
Toilets:
Ceramic Tiles Dado
Kitchen:
Ceramic Tiles Dado
Gallery
Shagun White NestElevation
Shagun White NestAmenities
Shagun White NestFloor Plans
Shagun White NestNeighbourhood
Payment Plans


Contact NRI Helpdesk on
Whatsapp(Chat Only)
Whatsapp(Chat Only)
+91-96939-69347

Contact Helpdesk on
Whatsapp(Chat Only)
Whatsapp(Chat Only)
+91-96939-69347
About Shagun Supertech
Shagun Supertech
- 1
Total Projects - 0
Ongoing Projects - RERA ID
Shagun Realty is a prestigious developer in Navi Mumbai, delivering quality work and building trust with all its customers. Abundant greenery, lavish space, world class modern designs and luxury are some of the signatures that sets? the group apart from others. The group has been in business from more than a decade constructing affordable housing with great architecture and luxury. Years of service and innovative design plans have won this real estate group with many awards and recognition from ... read more
Similar Projects
- PT ASSIST
![Project Image Project Image]() Sadguru Ornate Heightsby Sadguru BuildersUlwe, MumbaiPrice on request
Sadguru Ornate Heightsby Sadguru BuildersUlwe, MumbaiPrice on request - PT ASSIST
![seawoods-jasper-at-west-square Elevation seawoods-jasper-at-west-square Elevation]() L And T Seawoods Jasper At West Squareby L And T RealtySeawoods, MumbaiPrice on request
L And T Seawoods Jasper At West Squareby L And T RealtySeawoods, MumbaiPrice on request - PT ASSIST
![Project Image Project Image]() L And T Seawoods Coral At West Squareby L And T RealtySeawoods, Mumbai₹ 2.38 Cr - ₹ 2.65 Cr
L And T Seawoods Coral At West Squareby L And T RealtySeawoods, Mumbai₹ 2.38 Cr - ₹ 2.65 Cr - PT ASSIST
![solaris Elevation solaris Elevation]() Raheja Solarisby Raheja UniversalSanpada, Mumbai₹ 88.94 L - ₹ 4.00 Cr
Raheja Solarisby Raheja UniversalSanpada, Mumbai₹ 88.94 L - ₹ 4.00 Cr - PT ASSIST
![solaris-2 Elevation solaris-2 Elevation]() Raheja Solaris 2by Raheja UniversalJuinagar, Mumbai₹ 1.66 Cr - ₹ 4.04 Cr
Raheja Solaris 2by Raheja UniversalJuinagar, Mumbai₹ 1.66 Cr - ₹ 4.04 Cr
Discuss about Shagun White Nest
comment
Disclaimer
PropTiger.com is not marketing this real estate project (“Project”) and is not acting on behalf of the developer of this Project. The Project has been displayed for information purposes only. The information displayed here is not provided by the developer and hence shall not be construed as an offer for sale or an advertisement for sale by PropTiger.com or by the developer.
The information and data published herein with respect to this Project are collected from publicly available sources. PropTiger.com does not validate or confirm the veracity of the information or guarantee its authenticity or the compliance of the Project with applicable law in particular the Real Estate (Regulation and Development) Act, 2016 (“Act”). Read Disclaimer
The information and data published herein with respect to this Project are collected from publicly available sources. PropTiger.com does not validate or confirm the veracity of the information or guarantee its authenticity or the compliance of the Project with applicable law in particular the Real Estate (Regulation and Development) Act, 2016 (“Act”). Read Disclaimer

























