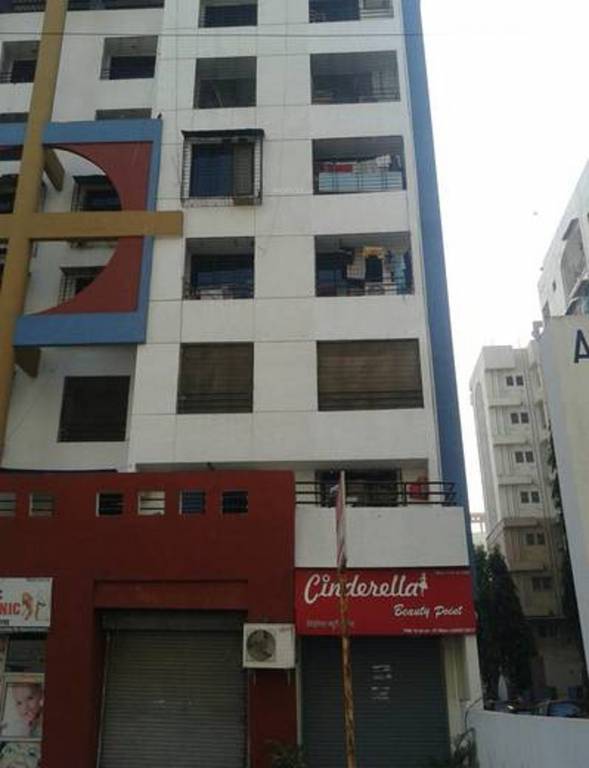
2 Photos
670 sq ft 1 BHK 1T Apartment in Urmi Enterprises Amrutdhara Complex CHS
Price on request
Project Location
Kharghar, Mumbai
Basic Details
Amenities9
Property Specifications
- CompletedStatus
- Nov'05Possession Start Date
- 670 sq ftSize
- ResaleAvailability
Salient Features
- Known for amenities like rainwater harvesting
- Accessibility to key landmarks
- Medical facilities within close vicinity
Amrutdhara Complex CHS by Urmi, located in Kharghar, Mumbai, offers apartments. One of the 14 nodes of Navi Mumbai, Kharghar is situated just off the Mumbai-Pune Expressway. It is close to two strategic highways and Kharghar Hills. It enjoys excellent connectivity to all major areas of interest, in and around Mumbai. NMMT buses connect it to various neighbouring areas such as Vashi, Thane, Dombivli, Panvel, Taloja etc. The average price of residential property in Kharghar is Rs. 7504 per sq ft. ...more
Price & Floorplan
1BHK+1T (670 sq ft)
Price On Request

- 1 Bathroom
- 1 Bedroom
Report Error
Gallery
Urmi Amrutdhara Complex CHSElevation
Other properties in Urmi Enterprises Amrutdhara Complex CHS
- 1 BHK
- 2 BHK

Contact NRI Helpdesk on
Whatsapp(Chat Only)
Whatsapp(Chat Only)
+91-96939-69347

Contact Helpdesk on
Whatsapp(Chat Only)
Whatsapp(Chat Only)
+91-96939-69347
About Urmi Enterprises
Urmi Enterprises
- 2
Total Projects - 0
Ongoing Projects - RERA ID
Similar Properties
- PT ASSIST
![Project Image Project Image]() Nisarg 1BHK+1T (650 sq ft)by Nisarg GroupPlot 13, Sector 19, KhargarPrice on request
Nisarg 1BHK+1T (650 sq ft)by Nisarg GroupPlot 13, Sector 19, KhargarPrice on request - PT ASSIST
![Project Image Project Image]() SD Bhalerao 2BHK+2T (620 sq ft)by SD BhaleraoKhargharPrice on request
SD Bhalerao 2BHK+2T (620 sq ft)by SD BhaleraoKhargharPrice on request - PT ASSIST
![Project Image Project Image]() Kesar 1BHK+1T (610 sq ft)by Kesar GroupSector 20, KhargharPrice on request
Kesar 1BHK+1T (610 sq ft)by Kesar GroupSector 20, KhargharPrice on request - PT ASSIST
![Project Image Project Image]() Sapphire 2BHK+2Tby Sapphire HomesKharghar, Mumbai.Price on request
Sapphire 2BHK+2Tby Sapphire HomesKharghar, Mumbai.Price on request - PT ASSIST
![Project Image Project Image]() Sapphire 3BHK+3Tby Sapphire HomesKharghar, Mumbai.Price on request
Sapphire 3BHK+3Tby Sapphire HomesKharghar, Mumbai.Price on request
Discuss about Urmi Amrutdhara Complex CHS
comment
Disclaimer
PropTiger.com is not marketing this real estate project (“Project”) and is not acting on behalf of the developer of this Project. The Project has been displayed for information purposes only. The information displayed here is not provided by the developer and hence shall not be construed as an offer for sale or an advertisement for sale by PropTiger.com or by the developer.
The information and data published herein with respect to this Project are collected from publicly available sources. PropTiger.com does not validate or confirm the veracity of the information or guarantee its authenticity or the compliance of the Project with applicable law in particular the Real Estate (Regulation and Development) Act, 2016 (“Act”). Read Disclaimer
The information and data published herein with respect to this Project are collected from publicly available sources. PropTiger.com does not validate or confirm the veracity of the information or guarantee its authenticity or the compliance of the Project with applicable law in particular the Real Estate (Regulation and Development) Act, 2016 (“Act”). Read Disclaimer





