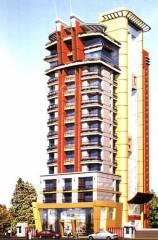
10 Photos
PROJECT RERA ID : P51800001726
1196 sq ft 3 BHK 3T Apartment in Vaswani Group 36 AB Anand Bhavan
Price on request
Project Location
Khar, Mumbai
Basic Details
Amenities10
Property Specifications
- CompletedStatus
- May'19Possession Start Date
- 35Total Launched apartments
- Mar'17Launch Date
- ResaleAvailability
..
Approved for Home loans from following banks
Price & Floorplan
3BHK+3T (1,196 sq ft)
Price On Request

- 3 Bathrooms
- 3 Bedrooms
- 1196 sqft
carpet area
property size here is carpet area. Built-up area is now available
Report Error
Gallery
Vaswani 36 AB Anand BhavanElevation
Vaswani 36 AB Anand BhavanAmenities
Vaswani 36 AB Anand BhavanFloor Plans
Other properties in Vaswani Group 36 AB Anand Bhavan

Contact NRI Helpdesk on
Whatsapp(Chat Only)
Whatsapp(Chat Only)
+91-96939-69347

Contact Helpdesk on
Whatsapp(Chat Only)
Whatsapp(Chat Only)
+91-96939-69347
About Vaswani Group

- 34
Years of Experience - 48
Total Projects - 5
Ongoing Projects - RERA ID
Vaswani Group came into existence in the year 1992 to provide global standard residential solutions to the home seekers. Till date, Vaswani Group of Bengaluru has developed approximately 6 million sq ft of built area in verticals such as residential, commercial, hospitality and retail. The group is operating in four Indian cities – Bengaluru, Goa, Pune and Mumbai. Unique Selling Point Be it Vaswani Group’s villas or its completed project, it endeavours to offer cutting-edge concepts... read more
Similar Properties
- PT ASSIST
![Project Image Project Image]() Kalpataru 3BHK+3Tby Kalpataru GroupPali Hill, MumbaiPrice on request
Kalpataru 3BHK+3Tby Kalpataru GroupPali Hill, MumbaiPrice on request - PT ASSIST
![Project Image Project Image]() Delta 2BHK+2Tby Delta EmpireBandra, MumbaiPrice on request
Delta 2BHK+2Tby Delta EmpireBandra, MumbaiPrice on request - PT ASSIST
![Project Image Project Image]() Satra 5BHK+5Tby Satra PropertiesBandra West, MumbaiPrice on request
Satra 5BHK+5Tby Satra PropertiesBandra West, MumbaiPrice on request - PT ASSIST
![Project Image Project Image]() Reputed Builder 3BHK+3Tby Reputed BuilderBandra West, MumbaiPrice on request
Reputed Builder 3BHK+3Tby Reputed BuilderBandra West, MumbaiPrice on request - PT ASSIST
![Project Image Project Image]() Reputed Builder 2BHK+2Tby Reputed BuilderBandra West, MumbaiPrice on request
Reputed Builder 2BHK+2Tby Reputed BuilderBandra West, MumbaiPrice on request
Discuss about Vaswani 36 AB Anand Bhavan
comment
Disclaimer
PropTiger.com is not marketing this real estate project (“Project”) and is not acting on behalf of the developer of this Project. The Project has been displayed for information purposes only. The information displayed here is not provided by the developer and hence shall not be construed as an offer for sale or an advertisement for sale by PropTiger.com or by the developer.
The information and data published herein with respect to this Project are collected from publicly available sources. PropTiger.com does not validate or confirm the veracity of the information or guarantee its authenticity or the compliance of the Project with applicable law in particular the Real Estate (Regulation and Development) Act, 2016 (“Act”). Read Disclaimer
The information and data published herein with respect to this Project are collected from publicly available sources. PropTiger.com does not validate or confirm the veracity of the information or guarantee its authenticity or the compliance of the Project with applicable law in particular the Real Estate (Regulation and Development) Act, 2016 (“Act”). Read Disclaimer



















