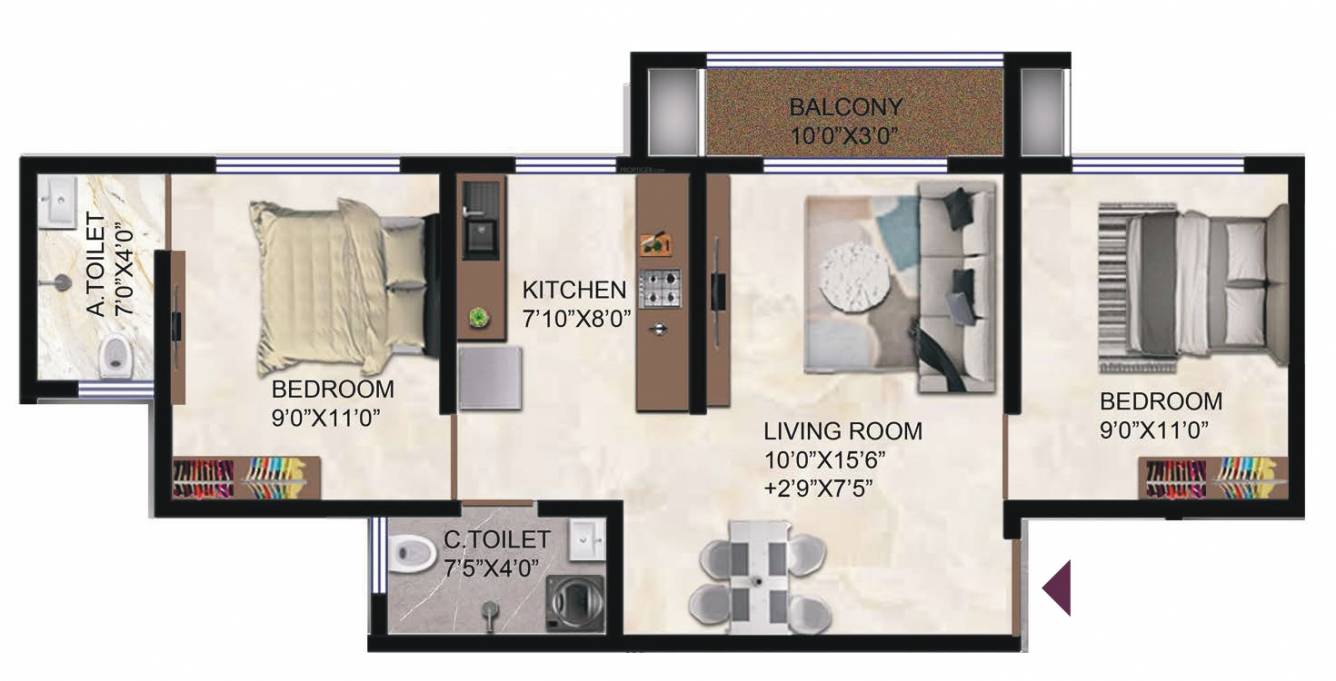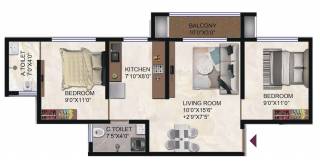
8 Photos
PROJECT RERA ID : P51700053219
572 sq ft 2 BHK 2T Apartment in Venus Nirvana LLP Skky City Passcode Skky life
₹ 58.00 L
See inclusions
Project Location
Dombivali, Mumbai
Basic Details
Amenities23
Specifications
Property Specifications
- Under ConstructionStatus
- Dec'27Possession Start Date
- 9.55 AcresTotal Area
- 580Total Launched apartments
- Oct'23Launch Date
- NewAvailability
Salient Features
- Exclusive Star Gazing Arena
- 10 mins drive to Dombivli Central Cabin
Thoughtfully designed architecture spread across 20+ acres of land with open and lush green spaces, connected by 24 & 30 metre wide DP roads for your convenience. We at Venus Skky City have crafted sky residencies with every phase having the luxury of exclusive amenities. upmarket shopping experience and ready Jain Derasar & Upashraya amidst natural skyline and abundance of sunshine. Come experience Peace, Prosperity & Eternity.
Approved for Home loans from following banks
![HDFC (5244) HDFC (5244)]()
![SBI - DEL02592587P SBI - DEL02592587P]()
![Axis Bank Axis Bank]()
![PNB Housing PNB Housing]()
- LIC Housing Finance
Payment Plans

Price & Floorplan
2BHK+2T (572.10 sq ft)
₹ 58.00 L
See Price Inclusions

2D
- 2 Bathrooms
- 2 Bedrooms
- 572 sqft
carpet area
property size here is carpet area. Built-up area is now available
Report Error
Gallery
Venus Skky City Passcode Skky lifeElevation
Venus Skky City Passcode Skky lifeVideos
Venus Skky City Passcode Skky lifeAmenities
Venus Skky City Passcode Skky lifeFloor Plans
Venus Skky City Passcode Skky lifeNeighbourhood
Home Loan & EMI Calculator
Select a unit
Loan Amount( ₹ )
Loan Tenure(in Yrs)
Interest Rate (p.a.)
Monthly EMI: ₹ 0
Apply Homeloan
Other properties in Venus Nirvana LLP Skky City Passcode Skky life

Contact NRI Helpdesk on
Whatsapp(Chat Only)
Whatsapp(Chat Only)
+91-96939-69347

Contact Helpdesk on
Whatsapp(Chat Only)
Whatsapp(Chat Only)
+91-96939-69347
About Venus Nirvana LLP

- 4
Total Projects - 4
Ongoing Projects - RERA ID
'Venus Nirvana LLp is driven by a strong vision of elevating the overall housing experience of it's purrchasers with modern, luxurious lifestyle, superior safety and security. Venus Skky City will also be instrumental for creating rewarding investment opportunities with lucrative returns on investment in future At Vaibhavlaxmi Builders and Developers, we do not compromise on quality. We follow a conservative approach to give you high-quality features at modest prices. We ensure 100% transparency... read more
Similar Properties
- PT ASSIST
![Project Image Project Image]() Wadhwa 2BHK+2T (601.81 sq ft)by Wadhwa BuildconCts No 98 133 And 134 Survey No 8/pt 8/5 7/2 At Netivali, Thane, Kalyan East₹ 52.98 L
Wadhwa 2BHK+2T (601.81 sq ft)by Wadhwa BuildconCts No 98 133 And 134 Survey No 8/pt 8/5 7/2 At Netivali, Thane, Kalyan East₹ 52.98 L - PT ASSIST
![Project Image Project Image]() Wadhwa 3BHK+3T (885.22 sq ft)by Wadhwa BuildconCts No 98 133 And 134 Survey No 8/pt 8/5 7/2 At Netivali, Thane, Kalyan East₹ 77.88 L
Wadhwa 3BHK+3T (885.22 sq ft)by Wadhwa BuildconCts No 98 133 And 134 Survey No 8/pt 8/5 7/2 At Netivali, Thane, Kalyan East₹ 77.88 L - PT ASSIST
![Project Image Project Image]() Shanti 1BHK+1T (555.96 sq ft)by Shanti Ratna GroupOpposite Xperia Mall, Kalyan Shil Road, Nilje, Near Dombivali₹ 49.04 L
Shanti 1BHK+1T (555.96 sq ft)by Shanti Ratna GroupOpposite Xperia Mall, Kalyan Shil Road, Nilje, Near Dombivali₹ 49.04 L - PT ASSIST
![Project Image Project Image]() Shanti 2BHK+2T (678.99 sq ft)by Shanti Ratna GroupOpposite Xperia Mall, Kalyan Shil Road, Nilje, Near Dombivali₹ 59.89 L
Shanti 2BHK+2T (678.99 sq ft)by Shanti Ratna GroupOpposite Xperia Mall, Kalyan Shil Road, Nilje, Near Dombivali₹ 59.89 L - PT ASSIST
![Project Image Project Image]() Mateshwari 2BHK+2T (592.77 sq ft)by Mateshwari GroupNear khidkaleshwar Temple, Kalyan Shill Road, Khidkali Village, Shil Phata₹ 57.49 L
Mateshwari 2BHK+2T (592.77 sq ft)by Mateshwari GroupNear khidkaleshwar Temple, Kalyan Shill Road, Khidkali Village, Shil Phata₹ 57.49 L
Discuss about Venus Skky City Passcode Skky life
comment
Disclaimer
PropTiger.com is not marketing this real estate project (“Project”) and is not acting on behalf of the developer of this Project. The Project has been displayed for information purposes only. The information displayed here is not provided by the developer and hence shall not be construed as an offer for sale or an advertisement for sale by PropTiger.com or by the developer.
The information and data published herein with respect to this Project are collected from publicly available sources. PropTiger.com does not validate or confirm the veracity of the information or guarantee its authenticity or the compliance of the Project with applicable law in particular the Real Estate (Regulation and Development) Act, 2016 (“Act”). Read Disclaimer
The information and data published herein with respect to this Project are collected from publicly available sources. PropTiger.com does not validate or confirm the veracity of the information or guarantee its authenticity or the compliance of the Project with applicable law in particular the Real Estate (Regulation and Development) Act, 2016 (“Act”). Read Disclaimer


















