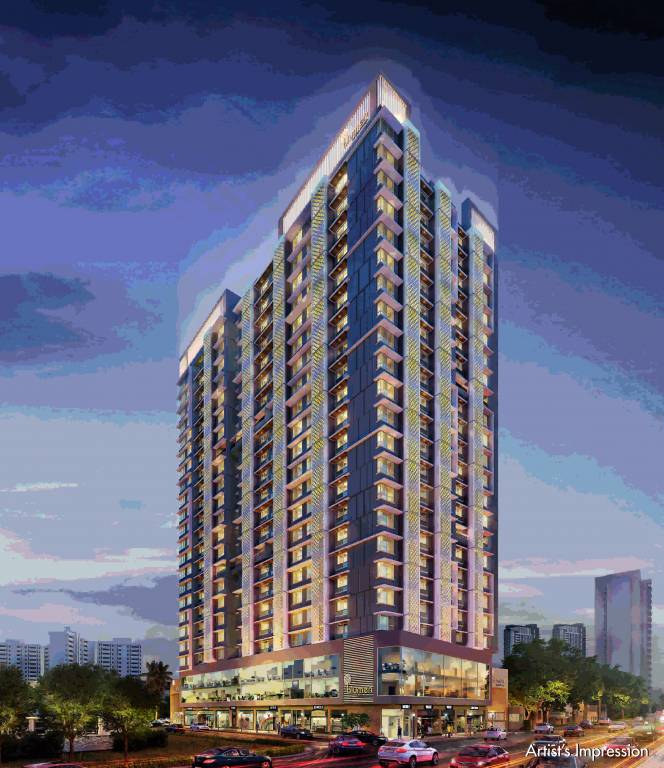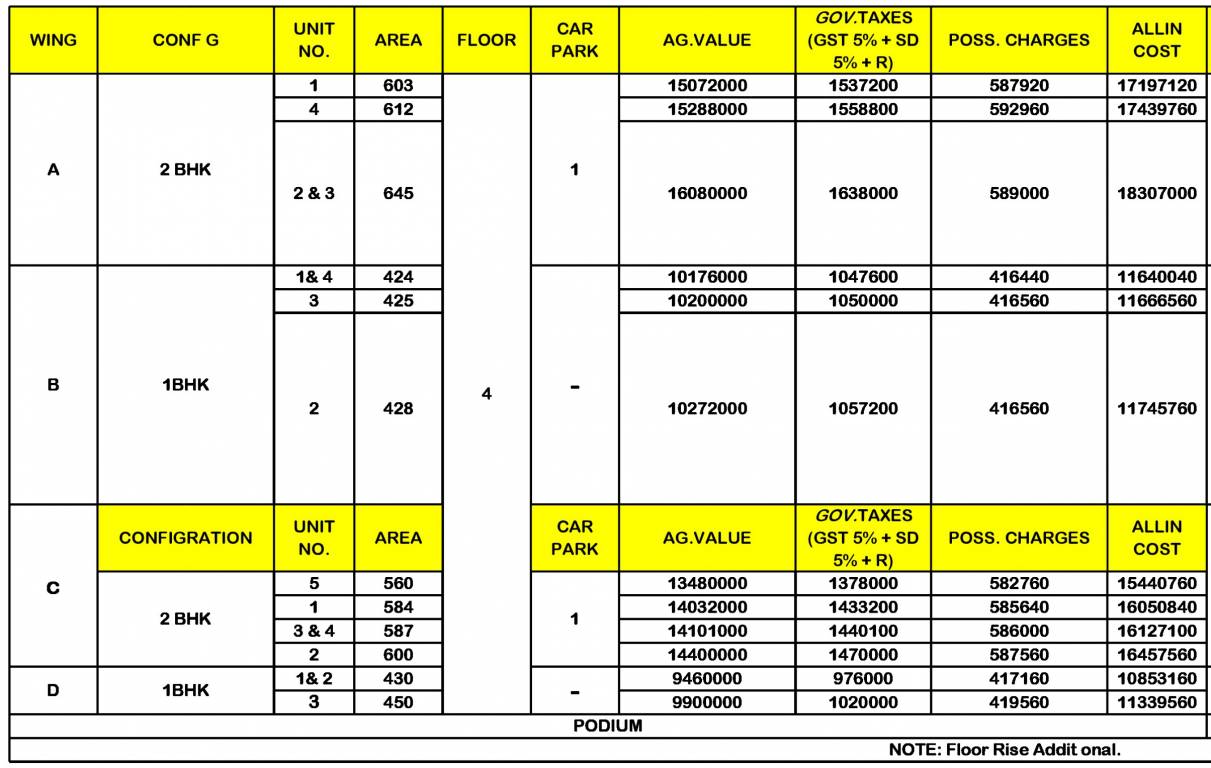
51 Photos
PROJECT RERA ID : P51800013365
Dotom Blumenby Dotom Realty

Price on request
Builder Price
1, 2 BHK
Apartment
424 - 612 sq ft
Carpet Area
Project Location
Vikhroli, Mumbai
Overview
- Nov'23Possession Start Date
- CompletedStatus
- 1.19 AcresTotal Area
- 292Total Launched apartments
- Oct'17Launch Date
- ResaleAvailability
Salient Features
- he amenities encompass a landscaped podium garden, yoga and meditation gazebos, a sky garden with designer plantations, elevated sky walkways, and an acupressure path.
- For fitness enthusiasts, there's a cutting-edge gym, a versatile multi-court accommodating tennis, badminton, and basketball, a jogging track, and a cricket pitch.
- Essentials like schools,Uninterrupted views of the lush Western Mountain Greenery and the Eastern Creek. colleges, hospitals are in close proximity
- Godrej IT Park is conveniently located 1.6 km away.
- St. Joseph's High School is 210 meters from the property.
- Samarth Hospital is 400 meters away.
More about Dotom Blumen
Blumen is a new housing project by Dotom Realty and Ambit Realtors in Vikhroli West. The project promises a luxurious lifestyle within its confines surrounded by amenities to offer convenient living. You have a variety of 1 BHK and 2 BHK apartments to choose from in sizes varying from 381 square foot to 551 square foot. Jodi Flats Available area also available.2.5 bhk (1 bhk Jodi), 3 bhk (1 bhk Jodi) 3.5 bhk (2 bhk Jodi) 4.5 bhk (2 bhk Jodi). Groceries, pharmacies and other essential commodities...read more
Dotom Blumen Floor Plans
- 1 BHK
- 2 BHK
Report Error
Our Picks
- PriceConfigurationPossession
- Current Project
![Images for Elevation of Dotom Blumen Images for Elevation of Dotom Blumen]() Dotom Blumenby Dotom RealtyVikhroli, MumbaiData Not Available1,2 BHK Apartment424 - 612 sq ftNov '23
Dotom Blumenby Dotom RealtyVikhroli, MumbaiData Not Available1,2 BHK Apartment424 - 612 sq ftNov '23 - Recommended
![upcoming-project-at-vikhroli-west Elevation Elevation]() Upcoming Project At Vikhroli Westby Lodha GroupVikhroli, Mumbai₹ 2.06 Cr - ₹ 2.25 Cr2 BHK Apartment525 - 605 sq ftData Not Available
Upcoming Project At Vikhroli Westby Lodha GroupVikhroli, Mumbai₹ 2.06 Cr - ₹ 2.25 Cr2 BHK Apartment525 - 605 sq ftData Not Available - Recommended
![royal-stone Elevation Elevation]() Royal Stoneby Vaibhavlaxmi Builders and DevelopersVikhroli, Mumbai₹ 96.97 L - ₹ 1.94 Cr1,2 BHK Apartment393 - 790 sq ftNov '23
Royal Stoneby Vaibhavlaxmi Builders and DevelopersVikhroli, Mumbai₹ 96.97 L - ₹ 1.94 Cr1,2 BHK Apartment393 - 790 sq ftNov '23
Dotom Blumen Amenities
- Closed Car Parking
- Swimming Pool
- 24 X 7 Security
- Power Backup
- Car Parking
- Lift Available
- Club House
- Sports Facility
Dotom Blumen Specifications
Doors
Internal:
Flush Shutters
Main:
Flush Door
Flooring
Balcony:
Vitrified Tiles
Kitchen:
Vitrified Tiles
Living/Dining:
Vitrified Tiles
Master Bedroom:
Vitrified Tiles
Other Bedroom:
Vitrified Tiles
Toilets:
Vitrified Tiles
Gallery
Dotom BlumenElevation
Dotom BlumenVideos
Dotom BlumenAmenities
Dotom BlumenFloor Plans
Dotom BlumenNeighbourhood
Dotom BlumenConstruction Updates
Dotom BlumenOthers
Payment Plans


Contact NRI Helpdesk on
Whatsapp(Chat Only)
Whatsapp(Chat Only)
+91-96939-69347

Contact Helpdesk on
Whatsapp(Chat Only)
Whatsapp(Chat Only)
+91-96939-69347
About Dotom Realty

- 7
Total Projects - 4
Ongoing Projects - RERA ID
Similar Projects
- PT ASSIST
![upcoming-project-at-vikhroli-west Elevation upcoming-project-at-vikhroli-west Elevation]() Lodha Upcoming Project At Vikhroli Westby Lodha GroupVikhroli, Mumbai₹ 1.83 Cr - ₹ 2.11 Cr
Lodha Upcoming Project At Vikhroli Westby Lodha GroupVikhroli, Mumbai₹ 1.83 Cr - ₹ 2.11 Cr - PT ASSIST
![royal-stone Elevation royal-stone Elevation]() Vaibhavlaxmi Royal Stoneby Vaibhavlaxmi Builders and DevelopersVikhroli, Mumbai₹ 96.97 L - ₹ 1.94 Cr
Vaibhavlaxmi Royal Stoneby Vaibhavlaxmi Builders and DevelopersVikhroli, Mumbai₹ 96.97 L - ₹ 1.94 Cr - PT ASSIST
![Images for Elevation of Godrej Platinum Wing B4 Images for Elevation of Godrej Platinum Wing B4]() Godrej Platinum Wing B4by Godrej PropertiesVikhroli, MumbaiPrice on request
Godrej Platinum Wing B4by Godrej PropertiesVikhroli, MumbaiPrice on request - PT ASSIST
![raj-grandeur Images for Elevation of Rajesh Raj Grandeur raj-grandeur Images for Elevation of Rajesh Raj Grandeur]() Rajesh Raj Grandeurby Rajesh LifeSpacesPowai, MumbaiPrice on request
Rajesh Raj Grandeurby Rajesh LifeSpacesPowai, MumbaiPrice on request - PT ASSIST
![Images for Elevation of Hiranandani Castle Rock C And D Wing Images for Elevation of Hiranandani Castle Rock C And D Wing]() Hiranandani Castle Rock C And D Wingby Hiranandani DevelopersPowai, MumbaiPrice on request
Hiranandani Castle Rock C And D Wingby Hiranandani DevelopersPowai, MumbaiPrice on request
Discuss about Dotom Blumen
comment
Disclaimer
PropTiger.com is not marketing this real estate project (“Project”) and is not acting on behalf of the developer of this Project. The Project has been displayed for information purposes only. The information displayed here is not provided by the developer and hence shall not be construed as an offer for sale or an advertisement for sale by PropTiger.com or by the developer.
The information and data published herein with respect to this Project are collected from publicly available sources. PropTiger.com does not validate or confirm the veracity of the information or guarantee its authenticity or the compliance of the Project with applicable law in particular the Real Estate (Regulation and Development) Act, 2016 (“Act”). Read Disclaimer
The information and data published herein with respect to this Project are collected from publicly available sources. PropTiger.com does not validate or confirm the veracity of the information or guarantee its authenticity or the compliance of the Project with applicable law in particular the Real Estate (Regulation and Development) Act, 2016 (“Act”). Read Disclaimer


























































