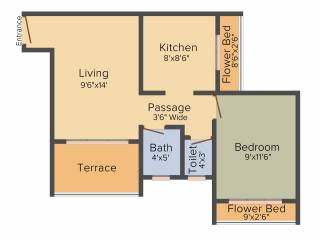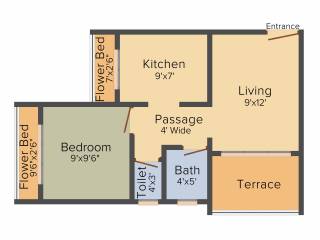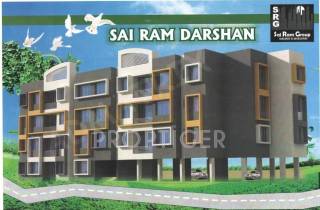
600 sq ft 1 BHK 1T Apartment in Yash Groups Trinityby Yash Groups
Price on request
Project Location
Dombivali, Mumbai
Basic Details
Amenities1
Specifications
Property Specifications
- CompletedStatus
- Mar'16Possession Start Date
- 600 sq ftSize
- 35Total Launched apartments
- Jan'15Launch Date
- ResaleAvailability
Trinity, Mumbai, is an initiative by the Yash Group and comes with 1 and 2 BHK apartments for buyers. The project consists of 35 units and average home sizes ranging between 600 and 845 sq.ft. here. The project comes with several amenities and facilities for buyers. Located at Dombivali, the project is well connected to Thane and Navi Mumbai alike. The Millennium Business Park, Ambernath MIDC, Taloja MIDC, Airoli IT Park and Dhirubhai Ambani Knowledge City are all well connected to the project. ...more
Approved for Home loans from following banks
![HDFC (5244) HDFC (5244)]()
![Axis Bank Axis Bank]()
![PNB Housing PNB Housing]()
![Indiabulls Indiabulls]()
![Citibank Citibank]()
![DHFL DHFL]()
![L&T Housing (DSA_LOSOT) L&T Housing (DSA_LOSOT)]()
![IIFL IIFL]()
- + 3 more banksshow less
Price & Floorplan
1BHK+1T (600 sq ft)
Price On Request

2D
- 1 Bathroom
- 1 Bedroom
Report Error
Gallery
Yash TrinityElevation
Yash TrinityFloor Plans
Other properties in Yash Groups Trinity

Contact NRI Helpdesk on
Whatsapp(Chat Only)
Whatsapp(Chat Only)
+91-96939-69347

Contact Helpdesk on
Whatsapp(Chat Only)
Whatsapp(Chat Only)
+91-96939-69347
About Yash Groups
Yash Groups
- 4
Total Projects - 0
Ongoing Projects - RERA ID
Similar Properties
- PT ASSIST
![Project Image Project Image]() Sai Ram 1BHK+1T (545 sq ft)by Sai Ram GroupDombivli EastPrice on request
Sai Ram 1BHK+1T (545 sq ft)by Sai Ram GroupDombivli EastPrice on request - PT ASSIST
![Project Image Project Image]() 5P 1BHK+1T (650 sq ft)by 5P GroupBehind RBT School, Khambalpada, Bhoirwadi, Kanchangaon, Dombivali, Mumbai.Price on request
5P 1BHK+1T (650 sq ft)by 5P GroupBehind RBT School, Khambalpada, Bhoirwadi, Kanchangaon, Dombivali, Mumbai.Price on request - PT ASSIST
![Project Image Project Image]() Sanghvi 1BHK+1T (680 sq ft)by Sanghvi GroupNear Ashok Super Market, Shankheshwar Nagar, Phase 1 (A1 - A9), Shani Mandir Road, Nandivali PanchanandPrice on request
Sanghvi 1BHK+1T (680 sq ft)by Sanghvi GroupNear Ashok Super Market, Shankheshwar Nagar, Phase 1 (A1 - A9), Shani Mandir Road, Nandivali PanchanandPrice on request - PT ASSIST
![Project Image Project Image]() Sneh 1BHK+1T (650 sq ft)by SnehBehind RBT School, Khambalpada, Bhoirwadi, Kanchangaon, Dombivli - Thakurli (E), MumbaiPrice on request
Sneh 1BHK+1T (650 sq ft)by SnehBehind RBT School, Khambalpada, Bhoirwadi, Kanchangaon, Dombivli - Thakurli (E), MumbaiPrice on request - PT ASSIST
![Project Image Project Image]() Shree Sai Samarth Construction 1BHK+1T (666 sq ft)by Shree Sai Samarth ConstructionDombivali, MumbaiPrice on request
Shree Sai Samarth Construction 1BHK+1T (666 sq ft)by Shree Sai Samarth ConstructionDombivali, MumbaiPrice on request
Discuss about Yash Trinity
comment
Disclaimer
PropTiger.com is not marketing this real estate project (“Project”) and is not acting on behalf of the developer of this Project. The Project has been displayed for information purposes only. The information displayed here is not provided by the developer and hence shall not be construed as an offer for sale or an advertisement for sale by PropTiger.com or by the developer.
The information and data published herein with respect to this Project are collected from publicly available sources. PropTiger.com does not validate or confirm the veracity of the information or guarantee its authenticity or the compliance of the Project with applicable law in particular the Real Estate (Regulation and Development) Act, 2016 (“Act”). Read Disclaimer
The information and data published herein with respect to this Project are collected from publicly available sources. PropTiger.com does not validate or confirm the veracity of the information or guarantee its authenticity or the compliance of the Project with applicable law in particular the Real Estate (Regulation and Development) Act, 2016 (“Act”). Read Disclaimer



















