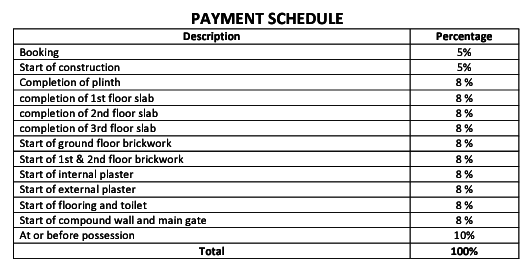
PROJECT RERA ID : P50500046089, P50500016557, P50500013766
1150 sq ft 2 BHK 2T Apartment in Himalaya Infraprojects Sunshine Himalaya Sunshine
₹ 40.00 L
See inclusions
Project Location
Vayusena Nagar, Nagpur
Basic Details
Amenities42
Specifications
Property Specifications
- Not LaunchedStatus
- Nov'21Possession Start Date
- 1150 sq ftSize
- 128Total Launched apartments
- NewAvailability
Salient Features
- Study : Centre Point, Sandipani & Delhi Public School In Immediate Vicinity & 8 Other Schools A Short Ride Away
- Work : Civil Lines, Wadi & Hingna Midc Less Than 10 Minutes Away
- Unwind : Futala Lake, Gorewada Zoo, Seminary Hills & Upcoming Bio-diversity Park 10 Minutes Away
- Stay Fit : Free Flowing Fresh Air Due To Higher Elevation & Views Of Vast Expanse Of Green Covers
Payment Plans

Price & Floorplan
2BHK+2T (1,150 sq ft)
₹ 40.00 L
See Price Inclusions

2D
- 2 Bathrooms
- 2 Bedrooms
Report Error
Gallery
Himalaya SunshineElevation
Himalaya SunshineVideos
Himalaya SunshineAmenities
Himalaya SunshineFloor Plans
Himalaya SunshineNeighbourhood
Other properties in Himalaya Infraprojects Sunshine Himalaya Sunshine
- 2 BHK
- 3 BHK
- 4 BHK
- 5 BHK

Contact NRI Helpdesk on
Whatsapp(Chat Only)
Whatsapp(Chat Only)
+91-96939-69347

Contact Helpdesk on
Whatsapp(Chat Only)
Whatsapp(Chat Only)
+91-96939-69347
About Himalaya Infraprojects Sunshine

- 6
Total Projects - 1
Ongoing Projects - RERA ID
Similar Properties
- PT ASSIST
![Project Image Project Image]() 2BHK+2T (1,192 sq ft)by Vardan BuildconPlot no. 2, 3, 12 & 13, Harsha co-op, Housing society, Dabha₹ 40.00 L
2BHK+2T (1,192 sq ft)by Vardan BuildconPlot no. 2, 3, 12 & 13, Harsha co-op, Housing society, Dabha₹ 40.00 L - PT ASSIST
![Project Image Project Image]() 2BHK+2T (1,130 sq ft)by Siddhivinayak Properties NagpurNear Hotel Highway Glory, Kachimet, Amravati Road₹ 41.81 L
2BHK+2T (1,130 sq ft)by Siddhivinayak Properties NagpurNear Hotel Highway Glory, Kachimet, Amravati Road₹ 41.81 L - PT ASSIST
![Project Image Project Image]() Mohd Vasi Ullah 2BHK+2T (570.59 sq ft)by Mohd Vasi UllahDabha, Vayusena Nagar₹ 18.39 L
Mohd Vasi Ullah 2BHK+2T (570.59 sq ft)by Mohd Vasi UllahDabha, Vayusena Nagar₹ 18.39 L - PT ASSIST
![Project Image Project Image]() 2BHK+2T (1,118 sq ft)by Pankaj ConstructionFriends Colony₹ 33.51 L
2BHK+2T (1,118 sq ft)by Pankaj ConstructionFriends Colony₹ 33.51 L - PT ASSIST
![Project Image Project Image]() Himalaya 3BHK+3T (1,055.62 sq ft)by Himalaya Infraprojects SunshinePlot No. 66, Cts No. 270/66, DabhaPrice on request
Himalaya 3BHK+3T (1,055.62 sq ft)by Himalaya Infraprojects SunshinePlot No. 66, Cts No. 270/66, DabhaPrice on request
Discuss about Himalaya Sunshine
comment
Disclaimer
PropTiger.com is not marketing this real estate project (“Project”) and is not acting on behalf of the developer of this Project. The Project has been displayed for information purposes only. The information displayed here is not provided by the developer and hence shall not be construed as an offer for sale or an advertisement for sale by PropTiger.com or by the developer.
The information and data published herein with respect to this Project are collected from publicly available sources. PropTiger.com does not validate or confirm the veracity of the information or guarantee its authenticity or the compliance of the Project with applicable law in particular the Real Estate (Regulation and Development) Act, 2016 (“Act”). Read Disclaimer
The information and data published herein with respect to this Project are collected from publicly available sources. PropTiger.com does not validate or confirm the veracity of the information or guarantee its authenticity or the compliance of the Project with applicable law in particular the Real Estate (Regulation and Development) Act, 2016 (“Act”). Read Disclaimer





























