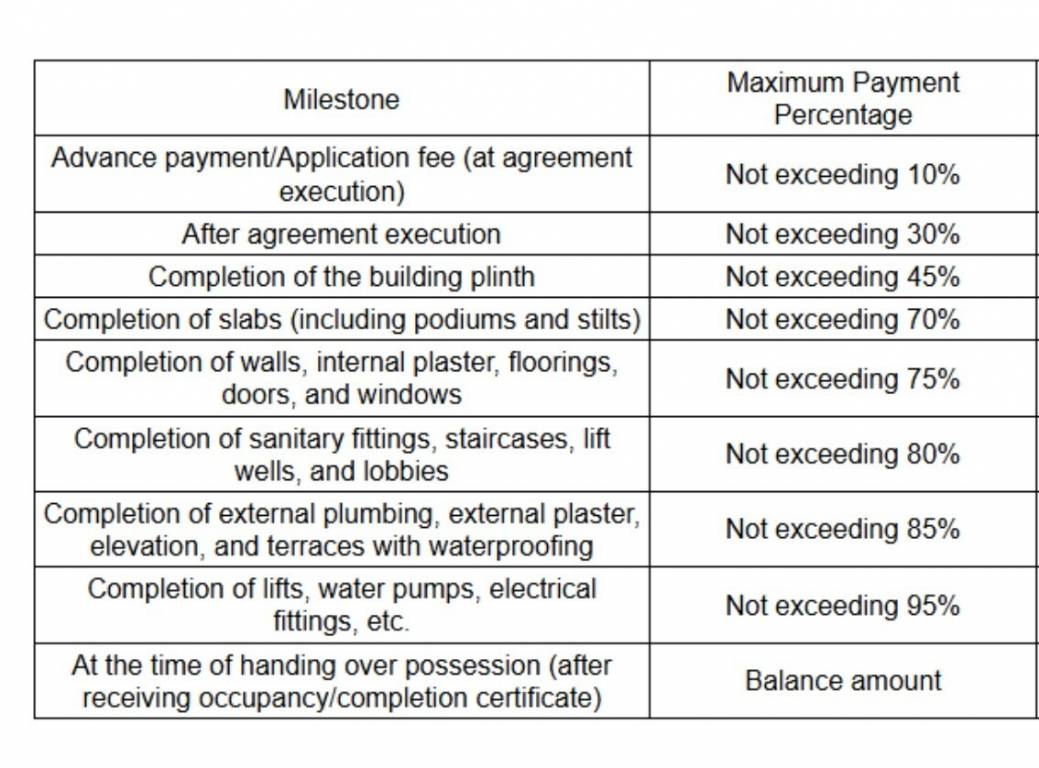
PROJECT RERA ID : P51600053196
1305 sq ft 3 BHK 3T Apartment in Shreeji Groups Elevate
₹ 57.05 L
See inclusions
Project Location
Rajiv Nagar, Nashik
Basic Details
Amenities26
Specifications
Property Specifications
- LaunchStatus
- Dec'28Possession Start Date
- 1305 sq ftSize
- 0.98 AcresTotal Area
- 176Total Launched apartments
- Oct'23Launch Date
- NewAvailability
.
Payment Plans

Price & Floorplan
3BHK+3T (1,305 sq ft)
₹ 57.05 L
See Price Inclusions

2D
- 3 Bathrooms
- 3 Bedrooms
Report Error
Gallery
Shreeji ElevateElevation
Shreeji ElevateVideos
Shreeji ElevateAmenities
Shreeji ElevateFloor Plans
Shreeji ElevateOthers
Other properties in Shreeji Groups Elevate
- 2 BHK
- 3 BHK

Contact NRI Helpdesk on
Whatsapp(Chat Only)
Whatsapp(Chat Only)
+91-96939-69347

Contact Helpdesk on
Whatsapp(Chat Only)
Whatsapp(Chat Only)
+91-96939-69347
About Shreeji Groups

- 24
Years of Experience - 11
Total Projects - 6
Ongoing Projects - RERA ID
Since 2005, Shreeji Group has been an acclaimed Real Estate company in Nashik, known for its values, quality product & timely delivery. The group has always been in realizing every person\'s dream of owning a home. As the group continues to build a better tomorrow for every citizen, they also are strongly focused on providing the best product in the industry. It has been a constant endeavor of the group to deliver high quality spaces that are architecturally superior and aesthetically refine... read more
Similar Properties
- PT ASSIST
![Project Image Project Image]() Jineshwar 3BHK+3T (1,040 sq ft)by Jineshwar ConstructionsPlot No. 328/1/4, Pathardi Phata, Nashik₹ 45.14 L
Jineshwar 3BHK+3T (1,040 sq ft)by Jineshwar ConstructionsPlot No. 328/1/4, Pathardi Phata, Nashik₹ 45.14 L - PT ASSIST
![Project Image Project Image]() Sanklecha 3BHK+2T (1,307 sq ft)by Sanklecha ConstructionsJaanmali Estate Tapovan Road, Dwarka₹ 52.93 L
Sanklecha 3BHK+2T (1,307 sq ft)by Sanklecha ConstructionsJaanmali Estate Tapovan Road, Dwarka₹ 52.93 L - PT ASSIST
![Project Image Project Image]() Amit 2BHK+2T (650.03 sq ft)by Amit EnterprisesPlot No. S. No. 1/1, 1/2, 1/3, 1/4 And 1/5, Pathardi Phata₹ 30.71 L
Amit 2BHK+2T (650.03 sq ft)by Amit EnterprisesPlot No. S. No. 1/1, 1/2, 1/3, 1/4 And 1/5, Pathardi Phata₹ 30.71 L - PT ASSIST
![Project Image Project Image]() Amit 2BHK+2T (647.66 sq ft)by Amit EnterprisesPlot No. S. No. 1/1, 1/2, 1/3, 1/4 And 1/5, Pathardi Phata₹ 30.62 L
Amit 2BHK+2T (647.66 sq ft)by Amit EnterprisesPlot No. S. No. 1/1, 1/2, 1/3, 1/4 And 1/5, Pathardi Phata₹ 30.62 L - PT ASSIST
![Project Image Project Image]() Metadesign 2BHK+2T (730 sq ft)by Metadesign ArchitectsGanesh Nagar,Gangapur Road, AnandWali Gaon, Nashik₹ 34.49 L
Metadesign 2BHK+2T (730 sq ft)by Metadesign ArchitectsGanesh Nagar,Gangapur Road, AnandWali Gaon, Nashik₹ 34.49 L
Discuss about Shreeji Elevate
comment
Disclaimer
PropTiger.com is not marketing this real estate project (“Project”) and is not acting on behalf of the developer of this Project. The Project has been displayed for information purposes only. The information displayed here is not provided by the developer and hence shall not be construed as an offer for sale or an advertisement for sale by PropTiger.com or by the developer.
The information and data published herein with respect to this Project are collected from publicly available sources. PropTiger.com does not validate or confirm the veracity of the information or guarantee its authenticity or the compliance of the Project with applicable law in particular the Real Estate (Regulation and Development) Act, 2016 (“Act”). Read Disclaimer
The information and data published herein with respect to this Project are collected from publicly available sources. PropTiger.com does not validate or confirm the veracity of the information or guarantee its authenticity or the compliance of the Project with applicable law in particular the Real Estate (Regulation and Development) Act, 2016 (“Act”). Read Disclaimer



























