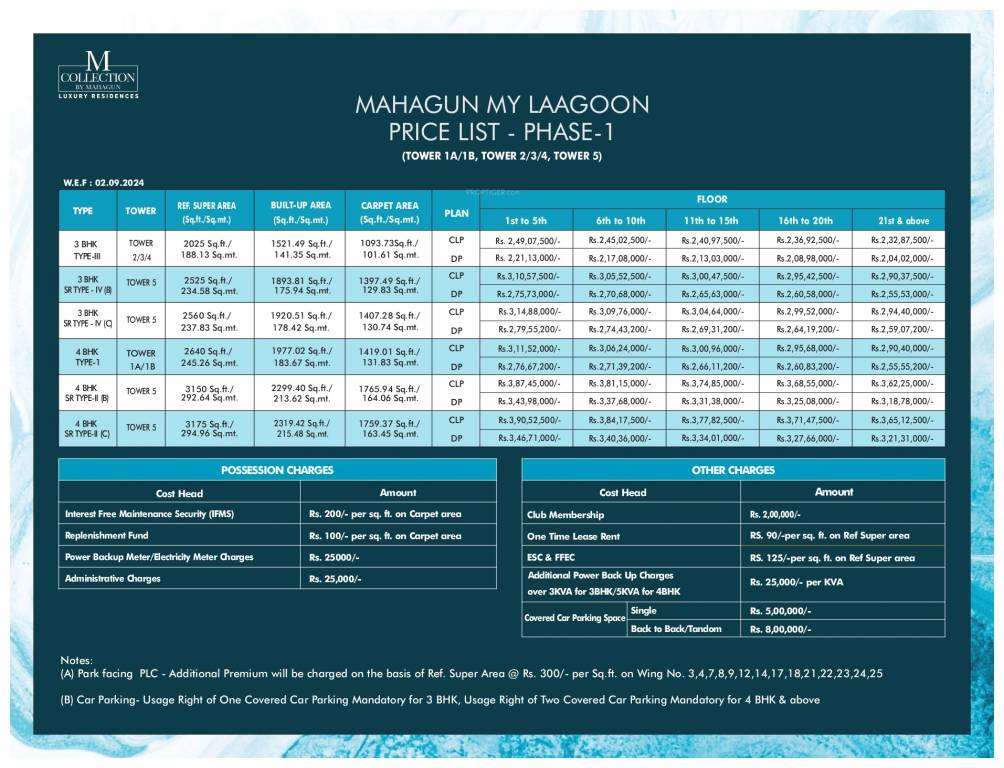
17 Photos
PROJECT RERA ID : UPRERAPRJ999197/09/2024
3175 sq ft 4 BHK 4T Apartment in Mahagun Group My Laagoon Phase 1
₹ 3.21 Cr
See inclusions
Project Location
Sector 12, Noida
Basic Details
Amenities33
Specifications
Property Specifications
- Under ConstructionStatus
- Apr'29Possession Start Date
- 3175 sq ftSize
- 7.41 AcresTotal Area
- May'24Launch Date
- NewAvailability
Payment Plans

Price & Floorplan
4BHK+4T (3,175 sq ft)
₹ 3.21 Cr
See Price Inclusions

2D
- 4 Bathrooms
- 4 Bedrooms
- 1759 sqft
carpet area
Report Error
Gallery
Mahagun My Laagoon Phase 1Elevation
Mahagun My Laagoon Phase 1Videos
Mahagun My Laagoon Phase 1Amenities
Mahagun My Laagoon Phase 1Floor Plans
Mahagun My Laagoon Phase 1Neighbourhood
Mahagun My Laagoon Phase 1Others
Other properties in Mahagun Group My Laagoon Phase 1
- 3 BHK
- 4 BHK

Contact NRI Helpdesk on
Whatsapp(Chat Only)
Whatsapp(Chat Only)
+91-96939-69347

Contact Helpdesk on
Whatsapp(Chat Only)
Whatsapp(Chat Only)
+91-96939-69347
About Mahagun Group

- 33
Total Projects - 5
Ongoing Projects - RERA ID
Mahagun Group is a conglomerate of companies operating in commercial, residential real estate and hospitality sectors. The Group is synonymous with transforming barren lands into brilliant masterpieces of architecture and style. It has successfully delivered a number of residential projects in the NCR in addition to the development of Commercial Real Estate like Shopping malls, Hotels, Cineplexes etc. 25+ years of legacy 15000 residences delivered 3300 residencial spaces being constructed 41.3 m... read more
Similar Properties
- PT ASSIST
![Project Image Project Image]() R G 4BHK+6T (2,845 sq ft) + Study Roomby R G ResidencySector 120₹ 2.93 Cr
R G 4BHK+6T (2,845 sq ft) + Study Roomby R G ResidencySector 120₹ 2.93 Cr - PT ASSIST
![Project Image Project Image]() Nirala 3BHK+3T (1,860 sq ft) + Servant Roomby Nirala India GroupGH-03, Greater Noida W Road, Sector 2₹ 1.82 Cr
Nirala 3BHK+3T (1,860 sq ft) + Servant Roomby Nirala India GroupGH-03, Greater Noida W Road, Sector 2₹ 1.82 Cr - PT ASSIST
![Project Image Project Image]() Nirala 2BHK+2T (1,185 sq ft) + Study Roomby Nirala India GroupGH-03, Greater Noida W Road, Sector 2₹ 1.16 Cr
Nirala 2BHK+2T (1,185 sq ft) + Study Roomby Nirala India GroupGH-03, Greater Noida W Road, Sector 2₹ 1.16 Cr - PT ASSIST
![Project Image Project Image]() Gaursons 4BHK+4T (2,783 sq ft) + Servant Roomby Gaursons Hi TechNoida Extensions₹ 2.71 Cr
Gaursons 4BHK+4T (2,783 sq ft) + Servant Roomby Gaursons Hi TechNoida Extensions₹ 2.71 Cr - PT ASSIST
![Project Image Project Image]() T And T 3BHK+3T (1,112.56 sq ft)by T And T GroupSiddharth Vihar₹ 1.17 Cr
T And T 3BHK+3T (1,112.56 sq ft)by T And T GroupSiddharth Vihar₹ 1.17 Cr
Discuss about Mahagun My Laagoon Phase 1
comment
Disclaimer
PropTiger.com is not marketing this real estate project (“Project”) and is not acting on behalf of the developer of this Project. The Project has been displayed for information purposes only. The information displayed here is not provided by the developer and hence shall not be construed as an offer for sale or an advertisement for sale by PropTiger.com or by the developer.
The information and data published herein with respect to this Project are collected from publicly available sources. PropTiger.com does not validate or confirm the veracity of the information or guarantee its authenticity or the compliance of the Project with applicable law in particular the Real Estate (Regulation and Development) Act, 2016 (“Act”). Read Disclaimer
The information and data published herein with respect to this Project are collected from publicly available sources. PropTiger.com does not validate or confirm the veracity of the information or guarantee its authenticity or the compliance of the Project with applicable law in particular the Real Estate (Regulation and Development) Act, 2016 (“Act”). Read Disclaimer





























