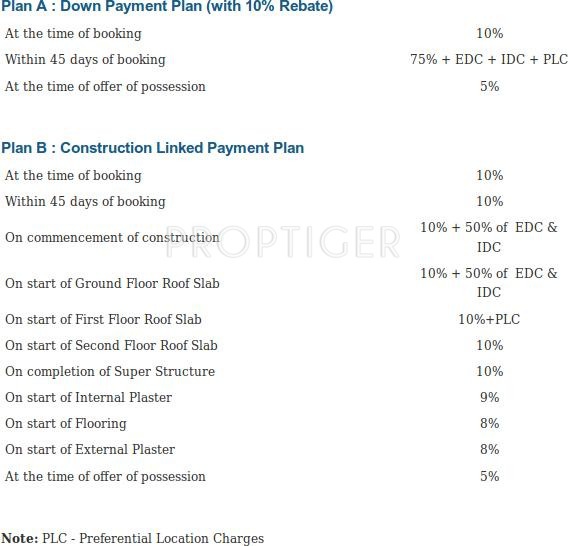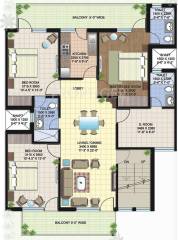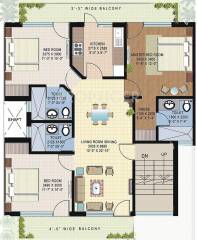
7 Photos
1450 sq ft 3 BHK 3T Apartment in Parsvnath Developers Royale Floors
₹ 31.90 L
See inclusions
Project Location
Faridpur, Panipat
Basic Details
Amenities7
Specifications
Property Specifications
- CompletedStatus
- Feb'17Possession Start Date
- 1450 sq ftSize
- 23Total Launched apartments
- Feb'12Launch Date
- New and ResaleAvailability
Parsvnath Royale Floors Panipat comes with 3 BHK homes for buyers that are sized between 1220 and 1450 sq. ft. on an average. This project consists of 23 units and prices of properties range between INR 26.8 and 31.9 lakhs here. Key amenities offered to buyers at this project include a playing zone for kids, power backup facilities, 24 hour security services and covered car parking facilities. Situated at Faridpur, the project is well linked to places like Baberpur Mandi, Faridpur and Sectors 19...more
Payment Plans

Price & Floorplan
3BHK+3T (1,450 sq ft)
₹ 31.90 L
See Price Inclusions

2D
- 3 Bathrooms
- 1 Balcony
- 3 Bedrooms
Report Error
Gallery
Parsvnath Royale FloorsElevation
Parsvnath Royale FloorsFloor Plans
Parsvnath Royale FloorsNeighbourhood
Parsvnath Royale FloorsConstruction Updates
Other properties in Parsvnath Developers Royale Floors
- 3 BHK

Contact NRI Helpdesk on
Whatsapp(Chat Only)
Whatsapp(Chat Only)
+91-96939-69347

Contact Helpdesk on
Whatsapp(Chat Only)
Whatsapp(Chat Only)
+91-96939-69347
About Parsvnath Developers

- 18
Years of Experience - 67
Total Projects - 16
Ongoing Projects - RERA ID
Parsvnath is one of the leading real estate developers with pan-India presence. It is the first real estate company to have ISO and OHSAS certifications. The company has two decades of experience in the real estate industry. Mr. Pradeep Jain is the Chairman, Mr. Sanjeev Jain is the Managing Director and CEO while Dr. Rajeev Jain is the Director of the company. The construction portfolio of Parsvnath is diversified into group housing, integrated townships, hotels, commercial complexes, IT parks, ... read more
Similar Properties
Discuss about Parsvnath Royale Floors
comment
Disclaimer
PropTiger.com is not marketing this real estate project (“Project”) and is not acting on behalf of the developer of this Project. The Project has been displayed for information purposes only. The information displayed here is not provided by the developer and hence shall not be construed as an offer for sale or an advertisement for sale by PropTiger.com or by the developer.
The information and data published herein with respect to this Project are collected from publicly available sources. PropTiger.com does not validate or confirm the veracity of the information or guarantee its authenticity or the compliance of the Project with applicable law in particular the Real Estate (Regulation and Development) Act, 2016 (“Act”). Read Disclaimer
The information and data published herein with respect to this Project are collected from publicly available sources. PropTiger.com does not validate or confirm the veracity of the information or guarantee its authenticity or the compliance of the Project with applicable law in particular the Real Estate (Regulation and Development) Act, 2016 (“Act”). Read Disclaimer










