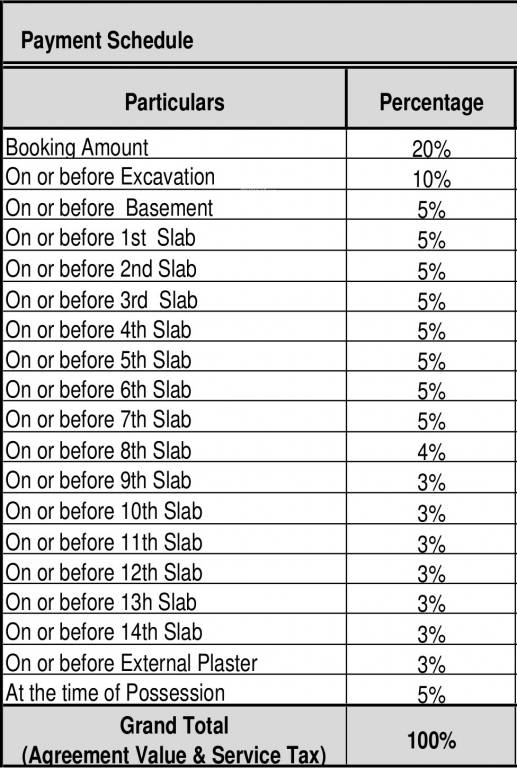
39 Photos
PROJECT RERA ID : P52100000501
Green Park

Price on request
Builder Price
4 BHK
Apartment
1,500 - 1,942 sq ft
Carpet Area
Project Location
Kondhwa, Pune
Overview
- Nov'23Possession Start Date
- CompletedStatus
- 2.5 AcresTotal Area
- 189Total Launched apartments
- Jun'21Launch Date
- New and ResaleAvailability
Salient Features
- IGBC Gold Certified Project
- Vehicle Free Amenities Space
- Well Connected to Katraj Bypass Road
- Special Pandemic Safety Features and touch free experience
- National Highway 1 km away.
More about Green Park
Capricorn Group Pune Green Park is a housing community in Kondhwa, Pune. The under construction community has a slew of configurations on offer for house hunters to choose from- 2, 3 and 4BHK. Spread on an area of 3.5 acres, the community has swimming pool, gymnasium, rainwater harvesting, community hall, club house and kids’ play area on offer. Kondhwa is located close to Kalyaninagar, Hinjewadi, Hadapsar and Pune Airport. Army facilities such as Artificial Limb Center and Armed Forces Me...read more
Green Park Floor Plans
- 4 BHK
| Floor Plan | Carpet Area | Builder Price |
|---|---|---|
 | 1500 sq ft (4BHK+4T) | - |
 | 1942 sq ft (4BHK+4T) | - |
Report Error
Our Picks
- PriceConfigurationPossession
- Current Project
![green-park- Elevation Elevation]() Green Parkby Capricorn Group PuneKondhwa, PuneData Not Available4 BHK Apartment1,500 - 1,942 sq ftNov '23
Green Parkby Capricorn Group PuneKondhwa, PuneData Not Available4 BHK Apartment1,500 - 1,942 sq ftNov '23 - Recommended
![bella-vita Elevation Elevation]() Bella Vitaby Lodha GroupNIBM Annex Mohammadwadi, Pune₹ 1.02 Cr - ₹ 2.97 Cr2,3,4,5 BHK Apartment793 - 2,300 sq ftNov '25
Bella Vitaby Lodha GroupNIBM Annex Mohammadwadi, Pune₹ 1.02 Cr - ₹ 2.97 Cr2,3,4,5 BHK Apartment793 - 2,300 sq ftNov '25 - Recommended
![fernhill Elevation Elevation]() Fernhillby Goel Ganga DevelopmentUndri, Pune₹ 34.53 L - ₹ 55.81 L1,2 BHK Apartment391 - 632 sq ftJun '25
Fernhillby Goel Ganga DevelopmentUndri, Pune₹ 34.53 L - ₹ 55.81 L1,2 BHK Apartment391 - 632 sq ftJun '25
Green Park Amenities
- Gymnasium
- Swimming Pool
- Children's play area
- Club House
- Multipurpose_Room
- Rain Water Harvesting
- Intercom
- 24 X 7 Security
Green Park Specifications
Doors
Internal:
Teak Wood Frame and Shutter
Main:
Laminated Flush Door
Flooring
Balcony:
Anti Skid Tiles
Kitchen:
Vitrified Tiles
Living/Dining:
Vitrified Tiles
Master Bedroom:
Vitrified Tiles
Other Bedroom:
Vitrified Tiles
Toilets:
Matt Finish Tiles
Gallery
Green ParkElevation
Green ParkVideos
Green ParkAmenities
Green ParkFloor Plans
Green ParkNeighbourhood
Green ParkOthers
Payment Plans


Contact NRI Helpdesk on
Whatsapp(Chat Only)
Whatsapp(Chat Only)
+91-96939-69347

Contact Helpdesk on
Whatsapp(Chat Only)
Whatsapp(Chat Only)
+91-96939-69347
About Capricorn Group Pune

- 2
Total Projects - 0
Ongoing Projects - RERA ID
Similar Projects
- PT ASSIST
![bella-vita Elevation bella-vita Elevation]() Lodha Bella Vitaby Lodha GroupNIBM Annex Mohammadwadi, Pune₹ 1.02 Cr - ₹ 2.97 Cr
Lodha Bella Vitaby Lodha GroupNIBM Annex Mohammadwadi, Pune₹ 1.02 Cr - ₹ 2.97 Cr - PT ASSIST
![fernhill Elevation fernhill Elevation]() Goel Ganga Fernhillby Goel Ganga DevelopmentUndri, Pune₹ 34.53 L - ₹ 55.81 L
Goel Ganga Fernhillby Goel Ganga DevelopmentUndri, Pune₹ 34.53 L - ₹ 55.81 L - PT ASSIST
![verde Elevation verde Elevation]() Sukhwani Verdeby Sukhwani AssociatesUndri, Pune₹ 53.90 L - ₹ 71.67 L
Sukhwani Verdeby Sukhwani AssociatesUndri, Pune₹ 53.90 L - ₹ 71.67 L - PT ASSIST
![exuberance-iv Elevation exuberance-iv Elevation]() Nyati Exuberance IVby Nyati GroupUndri, Pune₹ 55.91 L - ₹ 56.06 L
Nyati Exuberance IVby Nyati GroupUndri, Pune₹ 55.91 L - ₹ 56.06 L - PT ASSIST
![exuberance-iii Elevation exuberance-iii Elevation]() Nyati Exuberance IIIby Nyati GroupUndri, Pune₹ 23.24 L - ₹ 23.46 L
Nyati Exuberance IIIby Nyati GroupUndri, Pune₹ 23.24 L - ₹ 23.46 L
Discuss about Green Park
comment
Disclaimer
PropTiger.com is not marketing this real estate project (“Project”) and is not acting on behalf of the developer of this Project. The Project has been displayed for information purposes only. The information displayed here is not provided by the developer and hence shall not be construed as an offer for sale or an advertisement for sale by PropTiger.com or by the developer.
The information and data published herein with respect to this Project are collected from publicly available sources. PropTiger.com does not validate or confirm the veracity of the information or guarantee its authenticity or the compliance of the Project with applicable law in particular the Real Estate (Regulation and Development) Act, 2016 (“Act”). Read Disclaimer
The information and data published herein with respect to this Project are collected from publicly available sources. PropTiger.com does not validate or confirm the veracity of the information or guarantee its authenticity or the compliance of the Project with applicable law in particular the Real Estate (Regulation and Development) Act, 2016 (“Act”). Read Disclaimer













































