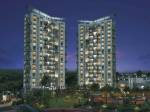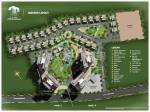
PROJECT RERA ID : Rera Not Applicable
Nirmaan Aasamant
Price on request
Builder Price
2, 3 BHK
Apartment
990 - 1,504 sq ft
Builtup area
Project Location
Kondhwa, Pune
Overview
- Feb'15Possession Start Date
- CompletedStatus
- 8 AcresTotal Area
- 108Total Launched apartments
- May'12Launch Date
- ResaleAvailability
Salient Features
- Luxurious properties
- Peaceful surroundings
- The project is equipped with amenities like gated community, community hall and center
More about Nirmaan Aasamant
Nirmaan Aasamant is a domestic community of Kondhwa, Pune. It offers 108 apartments, fully constructed, which are available from builder and through resale. Priced at Rs. 53.5 to 81.2 lakh, these 2 and 3 BHK apartments cover a total area of 8.04 acres and unit area of 990 to 1504 sq ft. Various amenities like gymnasium, swimming pool and landscape gardens are offered. Nirmaan Constructions was established in 2005 and is a part of Nirman Group. Kondhwa is situated in south eastern Pune. It is str...read more
Approved for Home loans from following banks
![HDFC (5244) HDFC (5244)]()
![Axis Bank Axis Bank]()
![PNB Housing PNB Housing]()
![Indiabulls Indiabulls]()
![Citibank Citibank]()
![DHFL DHFL]()
![L&T Housing (DSA_LOSOT) L&T Housing (DSA_LOSOT)]()
![IIFL IIFL]()
- + 3 more banksshow less
Nirmaan Aasamant Floor Plans
- 2 BHK
- 3 BHK
| Floor Plan | Area | Builder Price |
|---|---|---|
 | 990 sq ft (2BHK+2T) | - |
 | 1218 sq ft (2BHK+2T) | - |
Report Error
Our Picks
- PriceConfigurationPossession
- Current Project
![Images for Elevation of Nirmaan Group Nirmaan Aasamant Images for Elevation of Nirmaan Group Nirmaan Aasamant]() Nirmaan Aasamantby Nirmaan GroupKondhwa, PuneData Not Available2,3 BHK Apartment990 - 1,504 sq ftFeb '15
Nirmaan Aasamantby Nirmaan GroupKondhwa, PuneData Not Available2,3 BHK Apartment990 - 1,504 sq ftFeb '15 - Recommended
![Images for Project Images for Project]() Reinaby Kohinoor Group PuneKondhwa, PuneData Not Available2 BHK Apartment646 sq ftFeb '23
Reinaby Kohinoor Group PuneKondhwa, PuneData Not Available2 BHK Apartment646 sq ftFeb '23 - Recommended
![bella-vita Elevation Elevation]() Bella Vitaby Lodha GroupNIBM Annex Mohammadwadi, Pune₹ 1.02 Cr - ₹ 2.97 Cr2,3,4,5 BHK Apartment793 - 2,300 sq ftNov '25
Bella Vitaby Lodha GroupNIBM Annex Mohammadwadi, Pune₹ 1.02 Cr - ₹ 2.97 Cr2,3,4,5 BHK Apartment793 - 2,300 sq ftNov '25
Nirmaan Aasamant Amenities
- Gymnasium
- Swimming Pool
- Children's play area
- Club House
- Cafeteria
- Community Room
- Sports Facility
- Rain Water Harvesting
Nirmaan Aasamant Specifications
Doors
Internal:
Flush Shutters
Main:
Decorative with Brass Fittings
Flooring
Balcony:
Marble Granite Tiles
Kitchen:
Vitrified Tiles
Living/Dining:
Vitrified Tiles
Other Bedroom:
Vitrified Tiles
Toilets:
Anti Skid Tiles
Master Bedroom:
RAK/Laminated Wooden Flooring
Gallery
Nirmaan AasamantElevation
Nirmaan AasamantAmenities
Nirmaan AasamantFloor Plans
Nirmaan AasamantNeighbourhood

Contact NRI Helpdesk on
Whatsapp(Chat Only)
Whatsapp(Chat Only)
+91-96939-69347

Contact Helpdesk on
Whatsapp(Chat Only)
Whatsapp(Chat Only)
+91-96939-69347
About Nirmaan Group

- 21
Years of Experience - 5
Total Projects - 1
Ongoing Projects - RERA ID
Nirmaan Group' started with the establishment of 'Nirmaan Constructions' in 2005 with the intent of providing civil engineering services in the role of a civil engineering contractor by utilizing vast and valuable experience of the founders and the key personnel to offer our customers with the better services and also to grow ourselves in the ever increasing construction and civil engineering sector in India. Nirmaan Engineers was established in early 2008 with the intent of specializing in indu... read more
Similar Projects
- PT ASSIST
![Images for Project Images for Project]() Kohinoor Reinaby Kohinoor Group PuneKondhwa, PunePrice on request
Kohinoor Reinaby Kohinoor Group PuneKondhwa, PunePrice on request - PT ASSIST
![bella-vita Elevation bella-vita Elevation]() Lodha Bella Vitaby Lodha GroupNIBM Annex Mohammadwadi, Pune₹ 1.02 Cr - ₹ 2.97 Cr
Lodha Bella Vitaby Lodha GroupNIBM Annex Mohammadwadi, Pune₹ 1.02 Cr - ₹ 2.97 Cr - PT ASSIST
![fernhill Elevation fernhill Elevation]() Goel Ganga Fernhillby Goel Ganga DevelopmentUndri, Pune₹ 34.53 L - ₹ 55.81 L
Goel Ganga Fernhillby Goel Ganga DevelopmentUndri, Pune₹ 34.53 L - ₹ 55.81 L - PT ASSIST
![three-jewels-phase-2 Images for Elevation of Kolte Patil Three Jewels Phase 2 three-jewels-phase-2 Images for Elevation of Kolte Patil Three Jewels Phase 2]() Kolte Patil Three Jewels Phase 2by Kolte Patil DevelopersKondhwa, Pune₹ 38.00 L - ₹ 94.05 L
Kolte Patil Three Jewels Phase 2by Kolte Patil DevelopersKondhwa, Pune₹ 38.00 L - ₹ 94.05 L - PT ASSIST
![verde Elevation verde Elevation]() Sukhwani Verdeby Sukhwani AssociatesUndri, Pune₹ 53.90 L - ₹ 71.67 L
Sukhwani Verdeby Sukhwani AssociatesUndri, Pune₹ 53.90 L - ₹ 71.67 L
Discuss about Nirmaan Aasamant
comment
Disclaimer
PropTiger.com is not marketing this real estate project (“Project”) and is not acting on behalf of the developer of this Project. The Project has been displayed for information purposes only. The information displayed here is not provided by the developer and hence shall not be construed as an offer for sale or an advertisement for sale by PropTiger.com or by the developer.
The information and data published herein with respect to this Project are collected from publicly available sources. PropTiger.com does not validate or confirm the veracity of the information or guarantee its authenticity or the compliance of the Project with applicable law in particular the Real Estate (Regulation and Development) Act, 2016 (“Act”). Read Disclaimer
The information and data published herein with respect to this Project are collected from publicly available sources. PropTiger.com does not validate or confirm the veracity of the information or guarantee its authenticity or the compliance of the Project with applicable law in particular the Real Estate (Regulation and Development) Act, 2016 (“Act”). Read Disclaimer




































