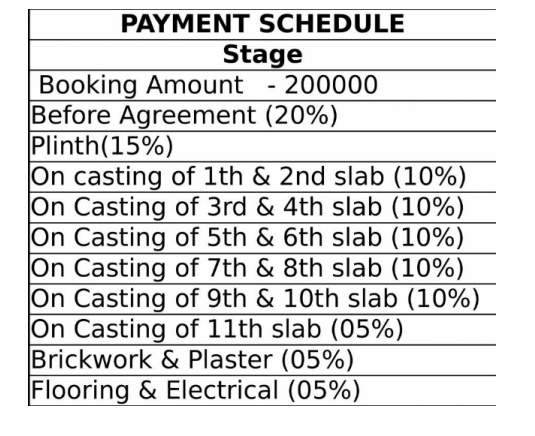
PROJECT RERA ID : P52100053043
Destination Ostia

₹ 35.27 L - ₹ 57.27 L
Builder Price
See inclusions
2, 3 BHK
Apartment
536 - 870 sq ft
Carpet Area
Project Location
Moshi, Pune
Overview
- Mar'27Possession Start Date
- Under ConstructionStatus
- 4.5 AcresTotal Area
- 540Total Launched apartments
- Oct'23Launch Date
- NewAvailability
Salient Features
- Alandi is just 3 minutes away
- Charoli is just 5 min away
Destination Ostia Floor Plans
- 2 BHK
- 3 BHK
Report Error
Our Picks
- PriceConfigurationPossession
- Current Project
![destination-ostia-building-e1 Elevation Elevation]() Destination Ostiaby DR Gavhane DestinationMoshi, Pune₹ 35.27 L - ₹ 57.27 L2,3 BHK Apartment536 - 870 sq ftMar '27
Destination Ostiaby DR Gavhane DestinationMoshi, Pune₹ 35.27 L - ₹ 57.27 L2,3 BHK Apartment536 - 870 sq ftMar '27 - Recommended
![Elevation]() Miamiby Pride Group PuneCharholi Budruk, Pune₹ 81.50 L - ₹ 2.36 Cr2,3,4 BHK Apartment785 - 2,260 sq ftNov '28
Miamiby Pride Group PuneCharholi Budruk, Pune₹ 81.50 L - ₹ 2.36 Cr2,3,4 BHK Apartment785 - 2,260 sq ftNov '28 - Recommended
![wellington-ehjk Elevation Elevation]() Wellington EHJKby Pride Group PuneCharholi Budruk, Pune₹ 68.72 L - ₹ 1.27 Cr2,3 BHK Apartment711 - 1,311 sq ftDec '27
Wellington EHJKby Pride Group PuneCharholi Budruk, Pune₹ 68.72 L - ₹ 1.27 Cr2,3 BHK Apartment711 - 1,311 sq ftDec '27
Destination Ostia Amenities
- Rain Water Harvesting
- Fire Fighting System
- Internal Roads
- Sewage Treatment Plant
- Club House
- Swimming Pool
- Children's play area
- Gymnasium
Destination Ostia Specifications
Doors
Main:
Wooden Frame
Internal:
Wooden Frame and Flush Doors
Flooring
Balcony:
Anti Skid Tiles
Living/Dining:
Vitrified Tiles
Toilets:
Anti Skid Tiles
Master Bedroom:
Vitrified Tiled Flooring
Other Bedroom:
Vitrified Tiled Flooring
Gallery
Destination OstiaElevation
Destination OstiaVideos
Destination OstiaAmenities
Destination OstiaFloor Plans
Destination OstiaNeighbourhood
Destination OstiaConstruction Updates
Destination OstiaOthers
Payment Plans


Contact NRI Helpdesk on
Whatsapp(Chat Only)
Whatsapp(Chat Only)
+91-96939-69347

Contact Helpdesk on
Whatsapp(Chat Only)
Whatsapp(Chat Only)
+91-96939-69347
About DR Gavhane Destination

- 33
Years of Experience - 10
Total Projects - 4
Ongoing Projects - RERA ID
Our History Founded in 1993 at Bhosari , Pune the company under the expert guidance of its founder pioneered and tendency of providing finest quality, affordable, and best located homes has successfully cross the 2 decades. Spreading joy, making people happy and helping them achieve the best of their life has been a major part in company’s success. Trust, commitment, timely delivery, value added customer service are the key attributes bounded to the name. Now the trend and lifestyle is cha... read more
Similar Projects
- PT ASSIST
![Project Image Project Image]() Miamiby Pride Group PuneCharholi Budruk, Pune₹ 69.27 L - ₹ 2.00 Cr
Miamiby Pride Group PuneCharholi Budruk, Pune₹ 69.27 L - ₹ 2.00 Cr - PT ASSIST
![wellington-ehjk Elevation wellington-ehjk Elevation]() Pride Wellington EHJKby Pride Group PuneCharholi Budruk, Pune₹ 68.72 L - ₹ 1.27 Cr
Pride Wellington EHJKby Pride Group PuneCharholi Budruk, Pune₹ 68.72 L - ₹ 1.27 Cr - PT ASSIST
![citadel-bastion-j-k Elevation citadel-bastion-j-k Elevation]() Mahindra Citadel Bastion J Kby Mahindra LifespacePimpri, Pune₹ 1.25 Cr - ₹ 2.25 Cr
Mahindra Citadel Bastion J Kby Mahindra LifespacePimpri, Pune₹ 1.25 Cr - ₹ 2.25 Cr - PT ASSIST
![notting-hill Elevation notting-hill Elevation]() Jaikul Notting Hill Phase 1by Jaikul AssociatesCharholi Budruk, PunePrice on request
Jaikul Notting Hill Phase 1by Jaikul AssociatesCharholi Budruk, PunePrice on request - PT ASSIST
![Images for Elevation of Mahindra Antheia A4 Images for Elevation of Mahindra Antheia A4]() Mahindra Antheia A4by Mahindra LifespacePimpri, PunePrice on request
Mahindra Antheia A4by Mahindra LifespacePimpri, PunePrice on request
Discuss about Destination Ostia
comment
Disclaimer
PropTiger.com is not marketing this real estate project (“Project”) and is not acting on behalf of the developer of this Project. The Project has been displayed for information purposes only. The information displayed here is not provided by the developer and hence shall not be construed as an offer for sale or an advertisement for sale by PropTiger.com or by the developer.
The information and data published herein with respect to this Project are collected from publicly available sources. PropTiger.com does not validate or confirm the veracity of the information or guarantee its authenticity or the compliance of the Project with applicable law in particular the Real Estate (Regulation and Development) Act, 2016 (“Act”). Read Disclaimer
The information and data published herein with respect to this Project are collected from publicly available sources. PropTiger.com does not validate or confirm the veracity of the information or guarantee its authenticity or the compliance of the Project with applicable law in particular the Real Estate (Regulation and Development) Act, 2016 (“Act”). Read Disclaimer











































