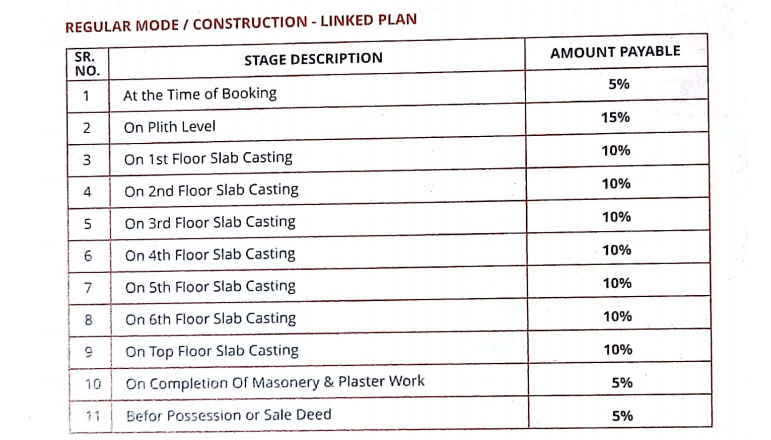
PROJECT RERA ID : PR/GJ/VADODARA/VADODARA/Others/RAA03411/140918
2040 sq ft 3 BHK 3T Apartment in Shreeji Infrastructure Shree One
₹ 67.99 L
See inclusions
Project Location
Vasana Bhayli Road, Vadodara
Basic Details
Amenities6
Specifications
Property Specifications
- LaunchStatus
- Jul'20Possession Start Date
- 2040 sq ftSize
- Jul'18Launch Date
- NewAvailability
Salient Features
- 3 open side properties
- Modern amenities like landscaped gardens, swimming pool, olympic size swimming pool, tree plantation
- Schools, hospitals, banks, multiplexes are some of the civic amenities
Payment Plans

Price & Floorplan
3BHK+3T (2,040.0 sq ft)
₹ 67.99 L
See Price Inclusions

2D
- 3 Bathrooms
- 3 Bedrooms
Report Error
Gallery
Shreeji Shree OneElevation
Shreeji Shree OneAmenities
Shreeji Shree OneFloor Plans
Shreeji Shree OneNeighbourhood
Shreeji Shree OneOthers
Other properties in Shreeji Infrastructure Shree One
- 3 BHK

Contact NRI Helpdesk on
Whatsapp(Chat Only)
Whatsapp(Chat Only)
+91-96939-69347

Contact Helpdesk on
Whatsapp(Chat Only)
Whatsapp(Chat Only)
+91-96939-69347
About Shreeji Infrastructure

- 7
Total Projects - 3
Ongoing Projects - RERA ID
Similar Properties
- PT ASSIST
![Project Image Project Image]() Earth 4BHK+3T (2,300 sq ft)by Earth Realty GroupOpp. Nilambar-1 & Hanumanji Temple, Vasna Bhayli RoadPrice on request
Earth 4BHK+3T (2,300 sq ft)by Earth Realty GroupOpp. Nilambar-1 & Hanumanji Temple, Vasna Bhayli RoadPrice on request - PT ASSIST
![Project Image Project Image]() Nirat 4BHK+4T (2,946.08 sq ft)by Nirat BuildconOpp Darshanam Splendora ,Vasant Vihar Road,BhayliPrice on request
Nirat 4BHK+4T (2,946.08 sq ft)by Nirat BuildconOpp Darshanam Splendora ,Vasant Vihar Road,BhayliPrice on request - PT ASSIST
![Project Image Project Image]() Sarva 1BHK+1T (766 sq ft)by Sarva GroupNr. Dream Upscale Building, Opp. Chocklet Room, Gotri Vasna 30 Mt Road, Sayad Vasna, Vasana Bhayli RoadPrice on request
Sarva 1BHK+1T (766 sq ft)by Sarva GroupNr. Dream Upscale Building, Opp. Chocklet Room, Gotri Vasna 30 Mt Road, Sayad Vasna, Vasana Bhayli RoadPrice on request - PT ASSIST
![Project Image Project Image]() Galaxy 3BHK+3T (726.24 sq ft)by Galaxy RealtyPlot No. 74, Survey No. 326/3, Near Earth Alfa, Opp. Ashwamegh Society, TandaljaPrice on request
Galaxy 3BHK+3T (726.24 sq ft)by Galaxy RealtyPlot No. 74, Survey No. 326/3, Near Earth Alfa, Opp. Ashwamegh Society, TandaljaPrice on request - PT ASSIST
![Project Image Project Image]() 2BHK+2T (603.10 sq ft)by Dwarkesh CityOpp Tirthak Banglows, Beside Devam Heighs, TandaljaPrice on request
2BHK+2T (603.10 sq ft)by Dwarkesh CityOpp Tirthak Banglows, Beside Devam Heighs, TandaljaPrice on request
Discuss about Shreeji Shree One
comment
Disclaimer
PropTiger.com is not marketing this real estate project (“Project”) and is not acting on behalf of the developer of this Project. The Project has been displayed for information purposes only. The information displayed here is not provided by the developer and hence shall not be construed as an offer for sale or an advertisement for sale by PropTiger.com or by the developer.
The information and data published herein with respect to this Project are collected from publicly available sources. PropTiger.com does not validate or confirm the veracity of the information or guarantee its authenticity or the compliance of the Project with applicable law in particular the Real Estate (Regulation and Development) Act, 2016 (“Act”). Read Disclaimer
The information and data published herein with respect to this Project are collected from publicly available sources. PropTiger.com does not validate or confirm the veracity of the information or guarantee its authenticity or the compliance of the Project with applicable law in particular the Real Estate (Regulation and Development) Act, 2016 (“Act”). Read Disclaimer



















