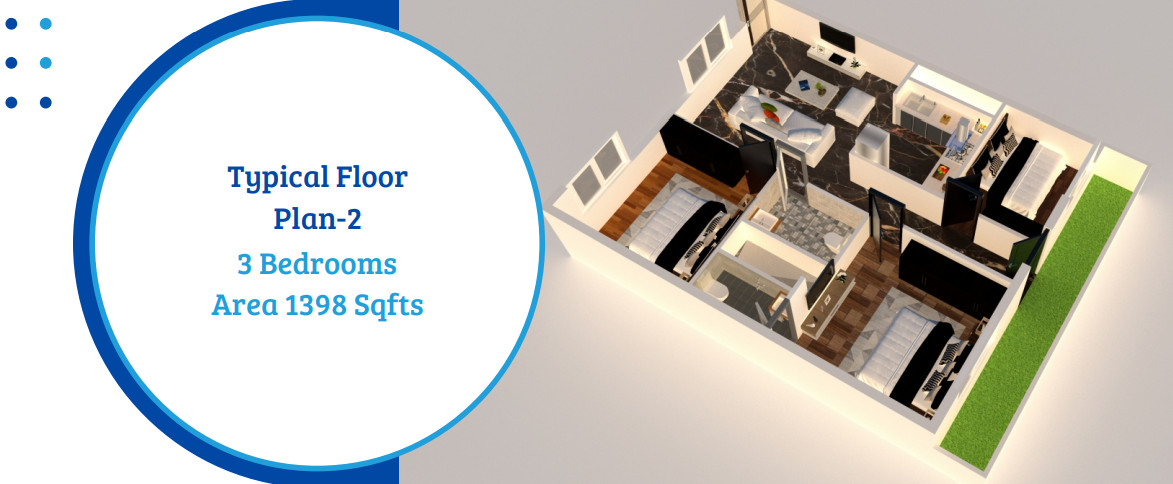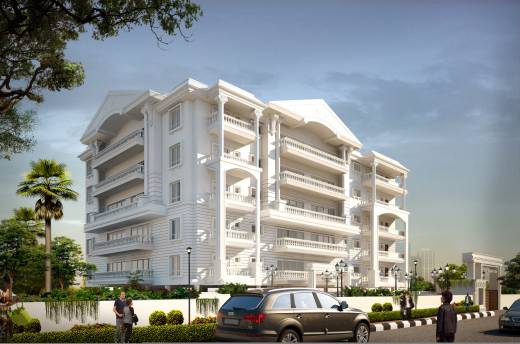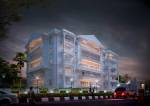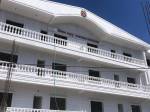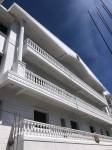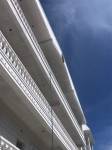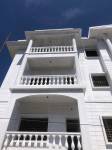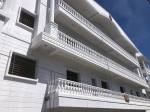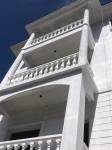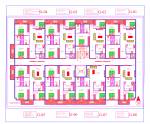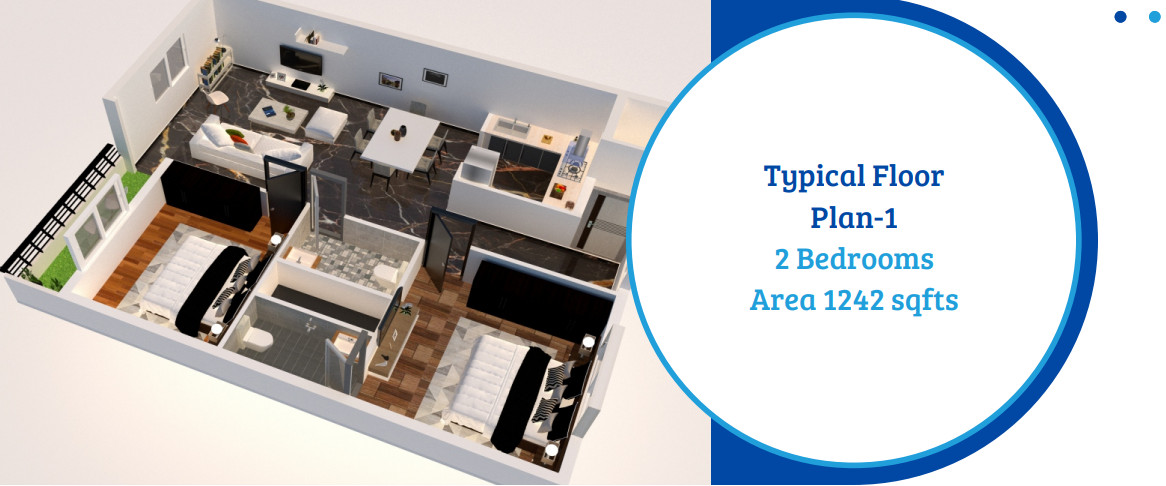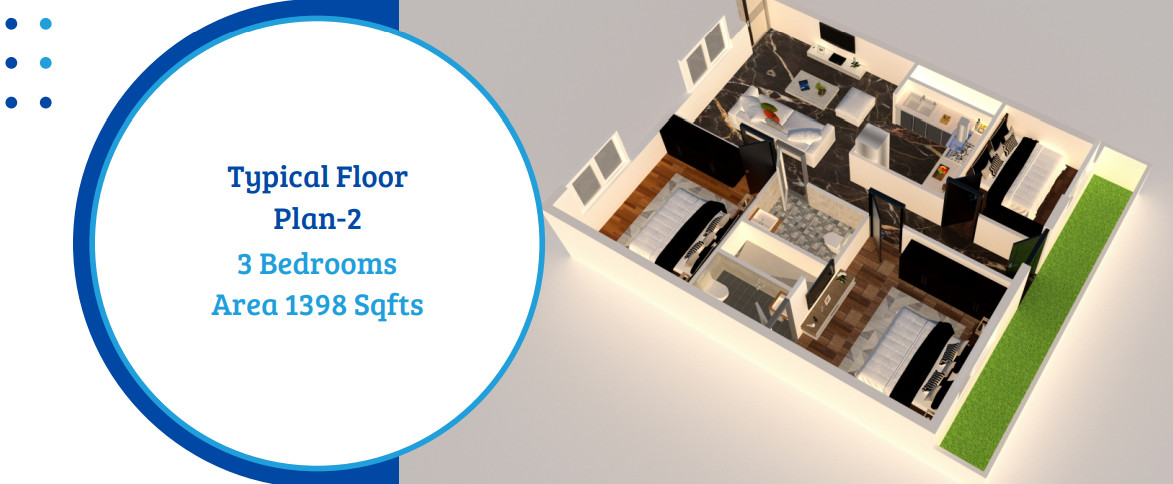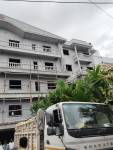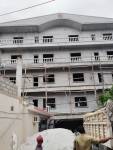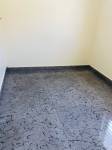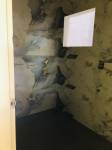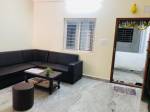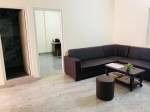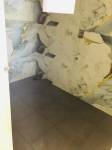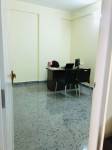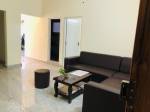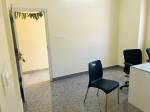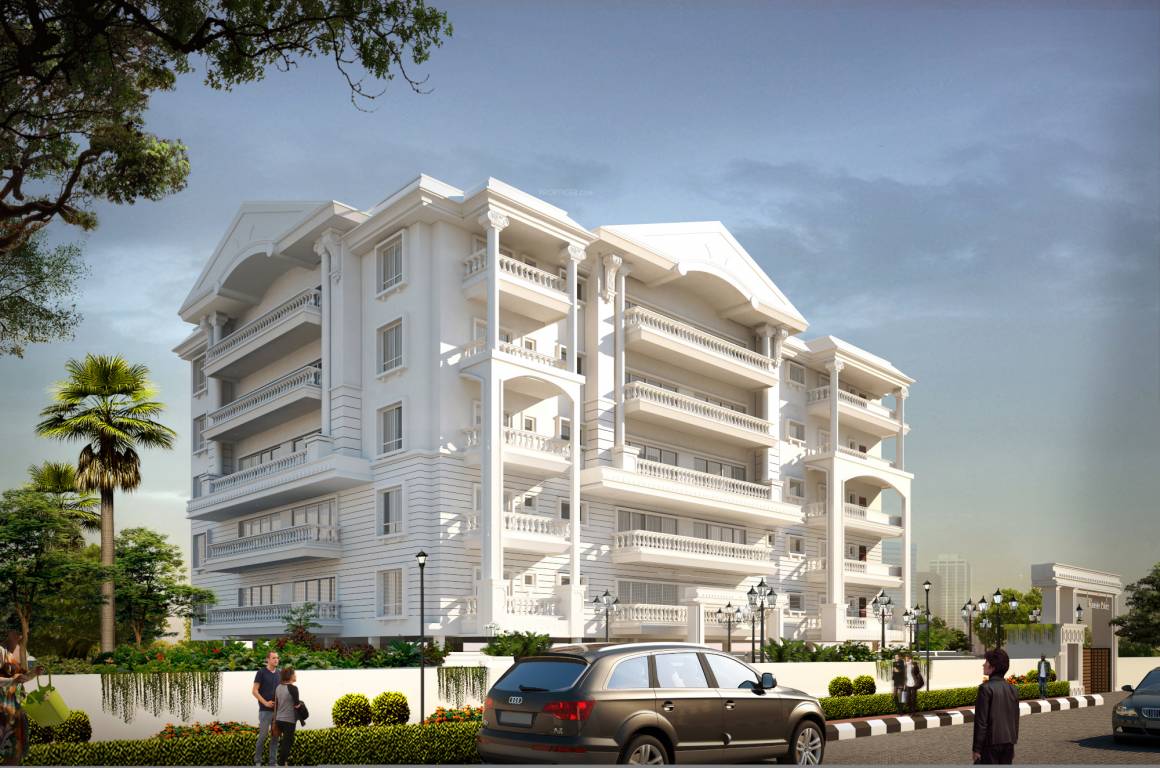
PROJECT RERA ID : PRM/KA/RERA/1251/472/PR/160123/005624
Kanisha White Palace

₹ 93.15 L - ₹ 1.05 Cr
Builder Price
See inclusions
2, 3 BHK
Apartment
1,242 - 1,398 sq ft
Builtup area
Project Location
Vidyaranyapura, Bangalore
Overview
- Nov'26Possession Start Date
- Under ConstructionStatus
- 0.27 AcresTotal Area
- 40Total Launched apartments
- Sep'22Launch Date
- NewAvailability
Salient Features
- Yelahanka Road ~ 0.1 Kms from the projects
- Bellary Road ~ 5.4 Kms from the projects
- The project includes a dedicated Children's Play Area for outdoor activities and fun.
- Rain Water Harvesting systems are implemented to promote sustainability and water conservation.
- Kodigehalli is located 5 km away.
- MES Kishore Kendra Public School is situated 2.3 km away.
- Carewell Hospital is 1.2 km away.
More about Kanisha White Palace
divCheck out Kanisha White Palace in Yelahanka, one of the upcoming under-construction housing societies in Bangalore North. This society will have all basic facilities and amenities to suit homebuyerrsquo;s needs and requirements. Brought to you by Kanisha Builders, Kanisha White Palace is scheduled for possession in Dec, 2026./div br /br /br / divnbsp;/div
Kanisha White Palace Floor Plans
- 2 BHK
- 3 BHK
| Floor Plan | Area | Builder Price |
|---|---|---|
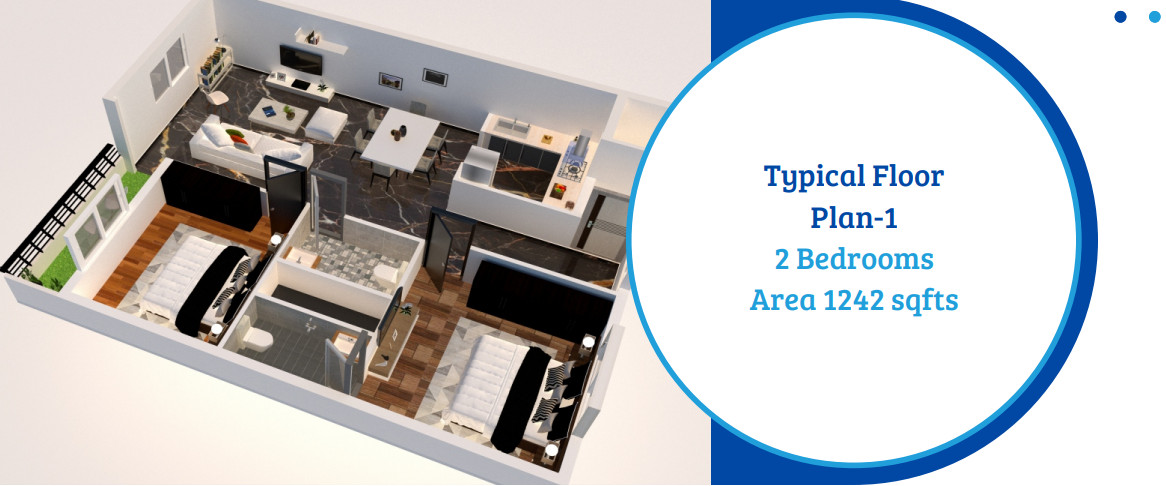 | 1242 sq ft (2BHK+2T) | ₹ 93.15 L |
Report Error
Our Picks
- PriceConfigurationPossession
- Current Project
![white-palace Elevation Elevation]() Kanisha White Palaceby Kanisha BuildersVidyaranyapura, Bangalore₹ 93.15 L - ₹ 1.05 Cr2,3 BHK Apartment1,242 - 1,398 sq ftNov '26
Kanisha White Palaceby Kanisha BuildersVidyaranyapura, Bangalore₹ 93.15 L - ₹ 1.05 Cr2,3 BHK Apartment1,242 - 1,398 sq ftNov '26 - Recommended
![Elevation]() Bel Airby Arvind SmartspacesVidyaranyapura, Bangalore₹ 1.19 Cr - ₹ 1.71 Cr2,3 BHK Apartment793 - 1,138 sq ftMar '25
Bel Airby Arvind SmartspacesVidyaranyapura, Bangalore₹ 1.19 Cr - ₹ 1.71 Cr2,3 BHK Apartment793 - 1,138 sq ftMar '25 - Recommended
![willow-tree Images for Elevation of Prestige Willow Tree Images for Elevation of Prestige Willow Tree]() Willow Treeby Prestige GroupVidyaranyapura, Bangalore₹ 1.19 Cr - ₹ 1.71 Cr1,3 BHK Apartment661 - 1,592 sq ftFeb '23
Willow Treeby Prestige GroupVidyaranyapura, Bangalore₹ 1.19 Cr - ₹ 1.71 Cr1,3 BHK Apartment661 - 1,592 sq ftFeb '23
Kanisha White Palace Amenities
- Children's play area
- Car Parking
- 24X7 Water Supply
- Rain Water Harvesting
- Gated Community
- 24 X 7 Security
- CCTV
- Intercom
Kanisha White Palace Specifications
Doors
Main:
Decorative Main Door
Internal:
Designer Doors
Flooring
Balcony:
Anti Skid Tiles
Toilets:
Anti Skid Tiles
Living/Dining:
Vitrified Tiles
Master Bedroom:
Vitrified Tiles
Other Bedroom:
Vitrified Tiles
Kitchen:
Vitrified Tiles
Gallery
Kanisha White PalaceElevation
Kanisha White PalaceVideos
Kanisha White PalaceFloor Plans
Kanisha White PalaceConstruction Updates
Kanisha White PalaceOthers

Contact NRI Helpdesk on
Whatsapp(Chat Only)
Whatsapp(Chat Only)
+91-96939-69347

Contact Helpdesk on
Whatsapp(Chat Only)
Whatsapp(Chat Only)
+91-96939-69347
About Kanisha Builders

- 1
Total Projects - 1
Ongoing Projects - RERA ID
Similar Projects
- PT ASSIST
![Project Image Project Image]() Arvind Bel Airby Arvind SmartspacesVidyaranyapura, Bangalore₹ 1.19 Cr - ₹ 1.71 Cr
Arvind Bel Airby Arvind SmartspacesVidyaranyapura, Bangalore₹ 1.19 Cr - ₹ 1.71 Cr - PT ASSIST
![willow-tree Images for Elevation of Prestige Willow Tree willow-tree Images for Elevation of Prestige Willow Tree]() Prestige Willow Treeby Prestige GroupVidyaranyapura, BangalorePrice on request
Prestige Willow Treeby Prestige GroupVidyaranyapura, BangalorePrice on request - PT ASSIST
![antares Elevation antares Elevation]() Concorde Antaresby Concorde GroupVidyaranyapura, Bangalore₹ 84.56 L - ₹ 2.00 Cr
Concorde Antaresby Concorde GroupVidyaranyapura, Bangalore₹ 84.56 L - ₹ 2.00 Cr - PT ASSIST
![sushantham-phase-ii Elevation sushantham-phase-ii Elevation]() Sumadhura Sushantham Phase IIby Sumadhura InfraconKodigehalli, Bangalore₹ 1.24 Cr - ₹ 1.83 Cr
Sumadhura Sushantham Phase IIby Sumadhura InfraconKodigehalli, Bangalore₹ 1.24 Cr - ₹ 1.83 Cr - PT ASSIST
![solitaire Elevation solitaire Elevation]() Shriram Solitaireby Shriram PropertiesYelahanka, BangalorePrice on request
Shriram Solitaireby Shriram PropertiesYelahanka, BangalorePrice on request
Discuss about Kanisha White Palace
comment
Disclaimer
PropTiger.com is not marketing this real estate project (“Project”) and is not acting on behalf of the developer of this Project. The Project has been displayed for information purposes only. The information displayed here is not provided by the developer and hence shall not be construed as an offer for sale or an advertisement for sale by PropTiger.com or by the developer.
The information and data published herein with respect to this Project are collected from publicly available sources. PropTiger.com does not validate or confirm the veracity of the information or guarantee its authenticity or the compliance of the Project with applicable law in particular the Real Estate (Regulation and Development) Act, 2016 (“Act”). Read Disclaimer
The information and data published herein with respect to this Project are collected from publicly available sources. PropTiger.com does not validate or confirm the veracity of the information or guarantee its authenticity or the compliance of the Project with applicable law in particular the Real Estate (Regulation and Development) Act, 2016 (“Act”). Read Disclaimer

