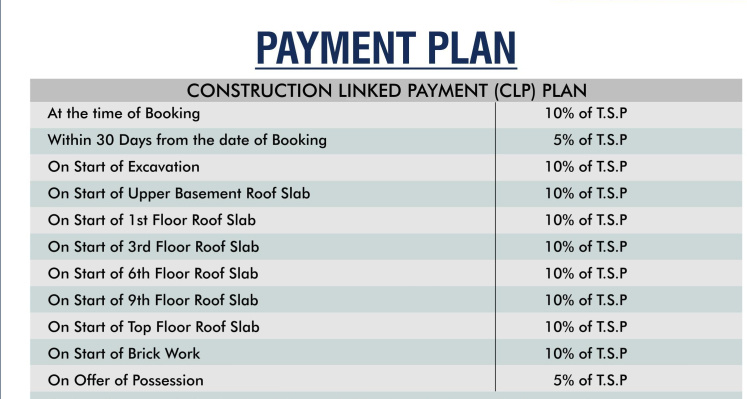
PROJECT RERA ID : UPRERAPRJ6531
2540 sq ft 3 BHK 3T Apartment in Andromida Andromida Planet Oneby Andromida
Price on request
Project Location
Indraprastha Yojna, Ghaziabad
Basic Details
Amenities21
Specifications
Property Specifications
- CompletedStatus
- Jul'21Possession Start Date
- 2540 sq ftSize
- ResaleAvailability
Salient Features
- Vastu-adhering properties with eco-conscious facilities like rainwater harvesting, etc.
- Strategically located at a 15-minute drive from Karuna Hospital and Shreya Hospital.
- Arwachin International School and Grrenfeilds Public School are located within a 2 km radius.
- Seamless commuting with a 15-minute drive to Rajbag Metro Station.
- Retail hub proximity with Love Kush Shopping Center is present just 400 m away.
- Tranquillity at your doorstep with Ramleela Maidan just 700 m from the property.
Payment Plans

Price & Floorplan
3BHK+3T (2,540 sq ft)
Price On Request

- 3 Bathrooms
- 3 Bedrooms
Report Error
Gallery
Andromida Planet OneElevation
Andromida Planet OneAmenities
Andromida Planet OneFloor Plans
Andromida Planet OneNeighbourhood
Andromida Planet OneOthers
Other properties in Andromida Andromida Planet One
- 2 BHK
- 3 BHK

Contact NRI Helpdesk on
Whatsapp(Chat Only)
Whatsapp(Chat Only)
+91-96939-69347

Contact Helpdesk on
Whatsapp(Chat Only)
Whatsapp(Chat Only)
+91-96939-69347
About Andromida

- 1
Total Projects - 0
Ongoing Projects - RERA ID
Andromida Real Estate Consortium Pvt. Ltd started their pioneering journey in November 2015 with a powerful vision and resolution to offer customers top quality residential flats in Ghaziabad with all the modern amenities. The aim of the company is to offer great property benefits and luxury in abundance to their Investors and customers. Any property while getting sold is highly in concern with infrastructure and quality.Andromida Planet One project is specially conceived wit... read more
Discuss about Andromida Planet One
comment
Disclaimer
PropTiger.com is not marketing this real estate project (“Project”) and is not acting on behalf of the developer of this Project. The Project has been displayed for information purposes only. The information displayed here is not provided by the developer and hence shall not be construed as an offer for sale or an advertisement for sale by PropTiger.com or by the developer.
The information and data published herein with respect to this Project are collected from publicly available sources. PropTiger.com does not validate or confirm the veracity of the information or guarantee its authenticity or the compliance of the Project with applicable law in particular the Real Estate (Regulation and Development) Act, 2016 (“Act”). Read Disclaimer
The information and data published herein with respect to this Project are collected from publicly available sources. PropTiger.com does not validate or confirm the veracity of the information or guarantee its authenticity or the compliance of the Project with applicable law in particular the Real Estate (Regulation and Development) Act, 2016 (“Act”). Read Disclaimer























