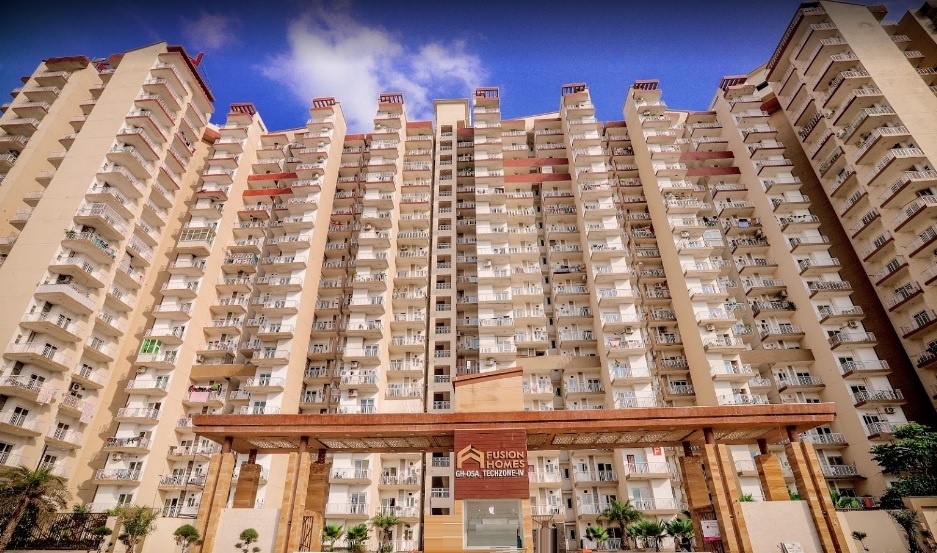
18 Photos
PROJECT RERA ID : UPRERAPRJ3302
1050 sq ft 2 BHK 2T Apartment in Fusion Homesby Fusion
₹ 85.95 L
See inclusions
- 2 BHK 888 sq ft₹ 72.69 L
- 2 BHK 925 sq ft₹ 75.72 L
- 2 BHK 1010 sq ft₹ 82.68 L
- 2 BHK 1035 sq ft₹ 84.73 L
- 2 BHK 1050 sq ft₹ 85.95 L
- 2 BHK 1130 sq ft₹ 92.50 L
- 2 BHK 1155 sq ft₹ 94.55 L
- 2 BHK 1170 sq ft₹ 95.78 L
- 2 BHK 1230 sq ft₹ 1.01 Cr
- 3 BHK 1400 sq ft₹ 1.15 Cr
- 3 BHK 1430 sq ft₹ 1.17 Cr
- 3 BHK 1440 sq ft₹ 1.18 Cr
- 3 BHK 1600 sq ft₹ 1.31 Cr
- 3 BHK 1635 sq ft₹ 1.34 Cr
- 3 BHK 1645 sq ft₹ 1.35 Cr
- 3 BHK 1810 sq ft₹ 1.48 Cr
- 3 BHK 1980 sq ft₹ 1.62 Cr
- 4 BHK 1995 sq ft₹ 1.63 Cr
- 4 BHK 2115 sq ft₹ 1.73 Cr
- 4 BHK 2160 sq ft₹ 1.77 Cr
- 4 BHK 2175 sq ft₹ 1.78 Cr
Project Location
Techzone 4, Greater Noida
Basic Details
Amenities69
Specifications
Property Specifications
- CompletedStatus
- May'21Possession Start Date
- 1050 sq ftSize
- 9 AcresTotal Area
- 870Total Launched apartments
- Feb'10Launch Date
- New and ResaleAvailability
Salient Features
- Anand Hospital is just 4.3 kms away.
- Mount Shivalik Public School is only 2.46 kms away
- Five-star hotels and sports stadium in the vicinity
- Green home design and construction with platinum rating target
- High street shopping arcade within the complex
- Metro Station is just 2 min away
- NH - 24 is just 8 Min away
Homes Project is registered on RERA from the folowing RERA ID – UPRERAPRJ3302 Fusion Homes Fusion Homes is a luxurious residential project by Fusion Buildtech in Techzone 4, Noida. Fusion Homes offers 634 units of 2, 3 and 4 BHK apartments with sizes ranging from 1,010 to 2,115 sq. ft. All residential units are Vaastu compliant and eco-friendly with solar energy utilization. In addition, the project comes with plenty of amenities such as party lawn, badminton and tennis court, basketball c...more
Payment Plans

Price & Floorplan
2BHK+2T (1050 sq ft)
₹ 85.95 L
See Price Inclusions

- 2 Bathrooms
- 2 Bedrooms
Report Error
Gallery
Fusion HomesElevation
Fusion HomesAmenities
Fusion HomesFloor Plans
Fusion HomesNeighbourhood
Fusion HomesOthers
Other properties in Fusion Homes
- 2 BHK
- 3 BHK
- 4 BHK

Contact NRI Helpdesk on
Whatsapp(Chat Only)
Whatsapp(Chat Only)
+91-96939-69347

Contact Helpdesk on
Whatsapp(Chat Only)
Whatsapp(Chat Only)
+91-96939-69347
About Fusion

- 3
Total Projects - 2
Ongoing Projects - RERA ID
An Overview:Fusion Buildtech is the force behind many sought-after residential and commercial projects. The company has established a name for itself and carries the tag of quality. Based on a firm bedrock of quality, commitment and timely delivery, the foray of the company into realty sector goes back to the time when real estate was still in its infancy. Taking giant strides, Fusion Buildtech has today reached a stage where it is seeking to redefine realty both in terms of quality and affordab... read more
Similar Properties
- PT ASSIST
![Project Image Project Image]() 2BHK+2T (1,061 sq ft)by Elegant InfraconPlot No GH-05C, Techzone 4₹ 84.88 L
2BHK+2T (1,061 sq ft)by Elegant InfraconPlot No GH-05C, Techzone 4₹ 84.88 L - PT ASSIST
![Project Image Project Image]() Hawelia 2BHK+2T (1,120 sq ft) + Study Roomby Hawelia GroupTechzone IV₹ 1.02 Cr
Hawelia 2BHK+2T (1,120 sq ft) + Study Roomby Hawelia GroupTechzone IV₹ 1.02 Cr - PT ASSIST
![Project Image Project Image]() Elegant 2BHK+2T (1,025 sq ft) + Study Roomby Elegant InfraconGH-06B, Tech Zone-IVPrice on request
Elegant 2BHK+2T (1,025 sq ft) + Study Roomby Elegant InfraconGH-06B, Tech Zone-IVPrice on request - PT ASSIST
![Project Image Project Image]() Panchsheel 2BHK+2T (1,075 sq ft)by Panchsheel Buildtech Pvt LtdPlot No. GH-01, Sector 16B, Noida ExtensionPrice on request
Panchsheel 2BHK+2T (1,075 sq ft)by Panchsheel Buildtech Pvt LtdPlot No. GH-01, Sector 16B, Noida ExtensionPrice on request - PT ASSIST
![Project Image Project Image]() 2BHK+2T (1,067 sq ft)by SupertechGH- 6, Sector 16B Noida ExtensionPrice on request
2BHK+2T (1,067 sq ft)by SupertechGH- 6, Sector 16B Noida ExtensionPrice on request
Discuss about Fusion Homes
comment
Disclaimer
PropTiger.com is not marketing this real estate project (“Project”) and is not acting on behalf of the developer of this Project. The Project has been displayed for information purposes only. The information displayed here is not provided by the developer and hence shall not be construed as an offer for sale or an advertisement for sale by PropTiger.com or by the developer.
The information and data published herein with respect to this Project are collected from publicly available sources. PropTiger.com does not validate or confirm the veracity of the information or guarantee its authenticity or the compliance of the Project with applicable law in particular the Real Estate (Regulation and Development) Act, 2016 (“Act”). Read Disclaimer
The information and data published herein with respect to this Project are collected from publicly available sources. PropTiger.com does not validate or confirm the veracity of the information or guarantee its authenticity or the compliance of the Project with applicable law in particular the Real Estate (Regulation and Development) Act, 2016 (“Act”). Read Disclaimer






































