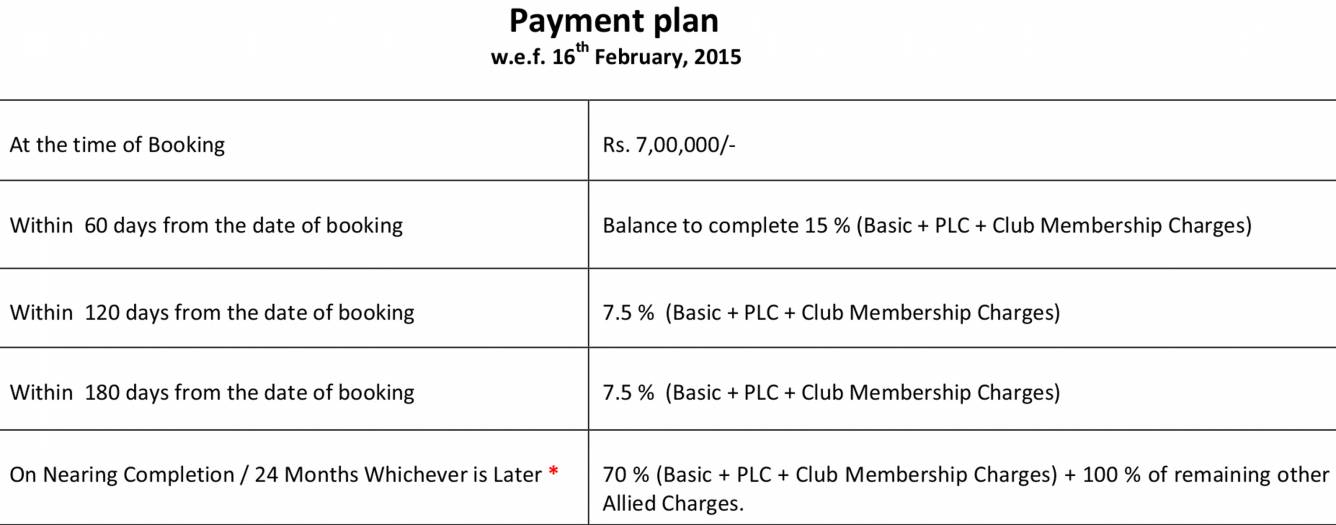
23 Photos
PROJECT RERA ID : .
Ansal Heights 86
₹ 95.00 L - ₹ 1.80 Cr
Builder Price
See inclusions
2, 3, 4, 5 BHK
Apartment
1,360 - 3,210 sq ft
Builtup area
Project Location
Sector 86, Gurgaon
Overview
- Feb'21Possession Start Date
- CompletedStatus
- 18 AcresTotal Area
- 670Total Launched apartments
- Sep'12Launch Date
- New and ResaleAvailability
Salient Features
- Located approximately 2 km from the Dwarka Expressway.
- Situated within a short distance of 1.9 km from popular shopping destinations like Sapphire Ninety.
- Strategically positioned near Sector 88, Gurgaon, a growing commercial and residential hub, approximately 3 km away.
- Easy availability of the cycling and jogging track amenities.
- Close to the Northern Peripheral Road (NPR), offering swift connectivity to other parts of Gurgaon and Delhi NCR.
More about Ansal Heights 86
Finding a dream home has never been an easy task. But, you can accomplish your search at Ansal Heights 86. These magnificent and well constructed apartments are located in Sector 86, The amenities facilitated within the apartments include yoga, aerobics lounge, swimming pool, and gymnasium. The location of Ansal Heights 86 is very appropriate and convenient as it is at close proximity to a number of schools, shopping complexes, restaurants and banks.
Approved for Home loans from following banks
Ansal Heights 86 Floor Plans
- 2 BHK
- 3 BHK
- 4 BHK
- 5 BHK
| Floor Plan | Area | Agreement Price |
|---|---|---|
 | 1360 sq ft (2BHK+2T) | ₹ 95.00 L |
Report Error
Our Picks
- PriceConfigurationPossession
- Current Project
![Elevation]() Ansal Heights 86by Ansal Housing LtdSector 86, Gurgaon₹ 95.00 L - ₹ 1.80 Cr2,3,4,5 BHK Apartment1,360 - 3,210 sq ftFeb '21
Ansal Heights 86by Ansal Housing LtdSector 86, Gurgaon₹ 95.00 L - ₹ 1.80 Cr2,3,4,5 BHK Apartment1,360 - 3,210 sq ftFeb '21 - Recommended
![greenburg Elevation Elevation]() Greenburgby MicrotekSector 86, Gurgaon₹ 2.25 Cr - ₹ 4.65 Cr2,3,4 BHK Apartment1,480 - 3,060 sq ftJun '18
Greenburgby MicrotekSector 86, Gurgaon₹ 2.25 Cr - ₹ 4.65 Cr2,3,4 BHK Apartment1,480 - 3,060 sq ftJun '18 - Recommended
![camasa Elevation Elevation]() Camasaby SS Group GurgaonSector 90, Gurgaon₹ 3.30 Cr - ₹ 3.30 Cr4 BHK Apartment2,530 sq ftAug '31
Camasaby SS Group GurgaonSector 90, Gurgaon₹ 3.30 Cr - ₹ 3.30 Cr4 BHK Apartment2,530 sq ftAug '31
Ansal Heights 86 Amenities
- Gymnasium
- Swimming Pool
- Children's play area
- 24 X 7 Security
- Jogging Track
- Power Backup
- Aerobics Room
- Shopping Mall
Ansal Heights 86 Specifications
Doors
Internal:
Laminated Flush Door
Main:
Laminated Flush Door
Flooring
Balcony:
Ceramic Tiles
Kitchen:
Vitrified Tiles
Living/Dining:
Vitrified Tiles
Master Bedroom:
Vitrified Tiles
Other Bedroom:
Vitrified Tiles
Gallery
Ansal Heights 86Elevation
Ansal Heights 86Amenities
Ansal Heights 86Floor Plans
Ansal Heights 86Neighbourhood
Payment Plans


Contact NRI Helpdesk on
Whatsapp(Chat Only)
Whatsapp(Chat Only)
+91-96939-69347

Contact Helpdesk on
Whatsapp(Chat Only)
Whatsapp(Chat Only)
+91-96939-69347
About Ansal Housing Ltd

- 43
Years of Experience - 62
Total Projects - 8
Ongoing Projects - RERA ID
Ansal Housing & Construction Ltd is one of the flagship companies under the Ansal Housing Group. It was founded in 1983. The annual turnover of the company usually exceeds Rs. 350 crore on an average, and the company is led by a progressive, skilled and professional management team. The company prides itself on its talent pool which comprises of experts from several areas like construction, engineering, management information systems, architecture, finance, information technology, marketing ... read more
Similar Projects
- PT ASSIST
![greenburg Elevation greenburg Elevation]() Microtek Greenburgby MicrotekSector 86, Gurgaon₹ 2.25 Cr - ₹ 4.65 Cr
Microtek Greenburgby MicrotekSector 86, Gurgaon₹ 2.25 Cr - ₹ 4.65 Cr - PT ASSIST
![camasa Elevation camasa Elevation]() SS Camasaby SS Group GurgaonSector 90, Gurgaon₹ 3.30 Cr
SS Camasaby SS Group GurgaonSector 90, Gurgaon₹ 3.30 Cr - PT ASSIST
![Images for Elevation of Bestech Park View Grand Spa Images for Elevation of Bestech Park View Grand Spa]() Bestech Park View Grand Spaby BestechSector 81, GurgaonPrice on request
Bestech Park View Grand Spaby BestechSector 81, GurgaonPrice on request - PT ASSIST
![city-81-phase-2 Elevation city-81-phase-2 Elevation]() Signature Global City 81 Phase 2by Signature Global BuildersSector 81, GurgaonPrice on request
Signature Global City 81 Phase 2by Signature Global BuildersSector 81, GurgaonPrice on request - PT ASSIST
![park-view-ananda-villas Images for Elevation of Bestech Park View Ananda Villas park-view-ananda-villas Images for Elevation of Bestech Park View Ananda Villas]() Bestech Park View Ananda Villasby BestechSector 81, GurgaonPrice on request
Bestech Park View Ananda Villasby BestechSector 81, GurgaonPrice on request
Discuss about Ansal Heights 86
comment
Disclaimer
PropTiger.com is not marketing this real estate project (“Project”) and is not acting on behalf of the developer of this Project. The Project has been displayed for information purposes only. The information displayed here is not provided by the developer and hence shall not be construed as an offer for sale or an advertisement for sale by PropTiger.com or by the developer.
The information and data published herein with respect to this Project are collected from publicly available sources. PropTiger.com does not validate or confirm the veracity of the information or guarantee its authenticity or the compliance of the Project with applicable law in particular the Real Estate (Regulation and Development) Act, 2016 (“Act”). Read Disclaimer
The information and data published herein with respect to this Project are collected from publicly available sources. PropTiger.com does not validate or confirm the veracity of the information or guarantee its authenticity or the compliance of the Project with applicable law in particular the Real Estate (Regulation and Development) Act, 2016 (“Act”). Read Disclaimer







































