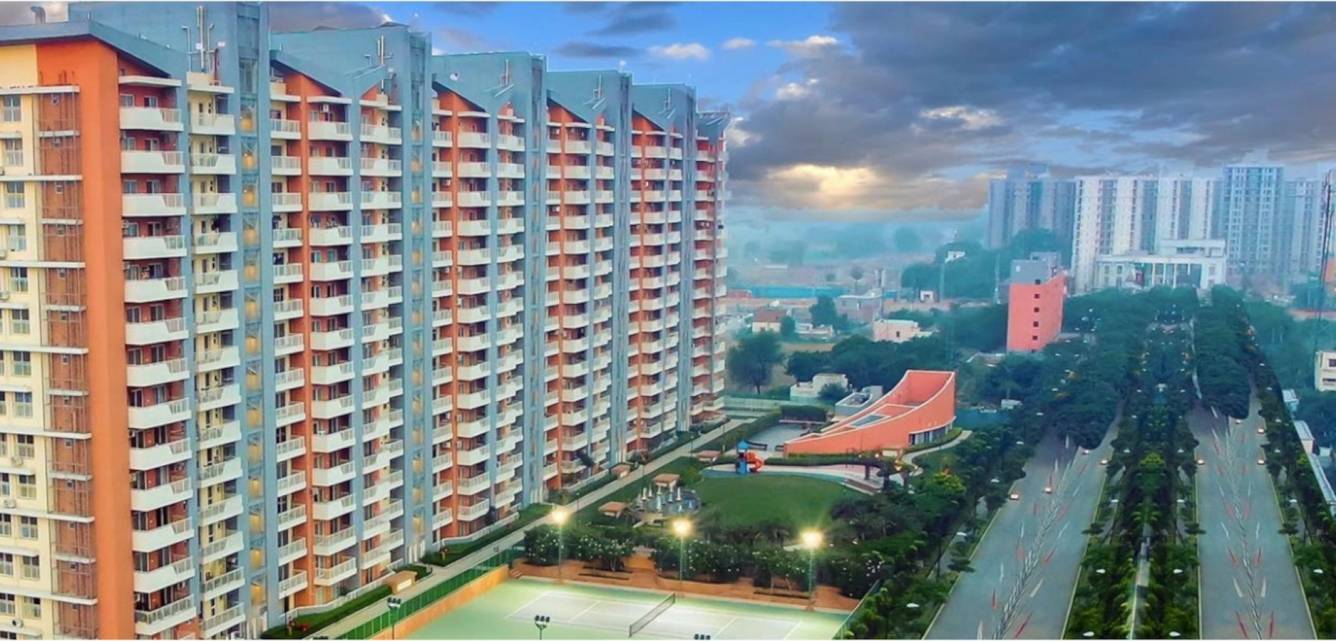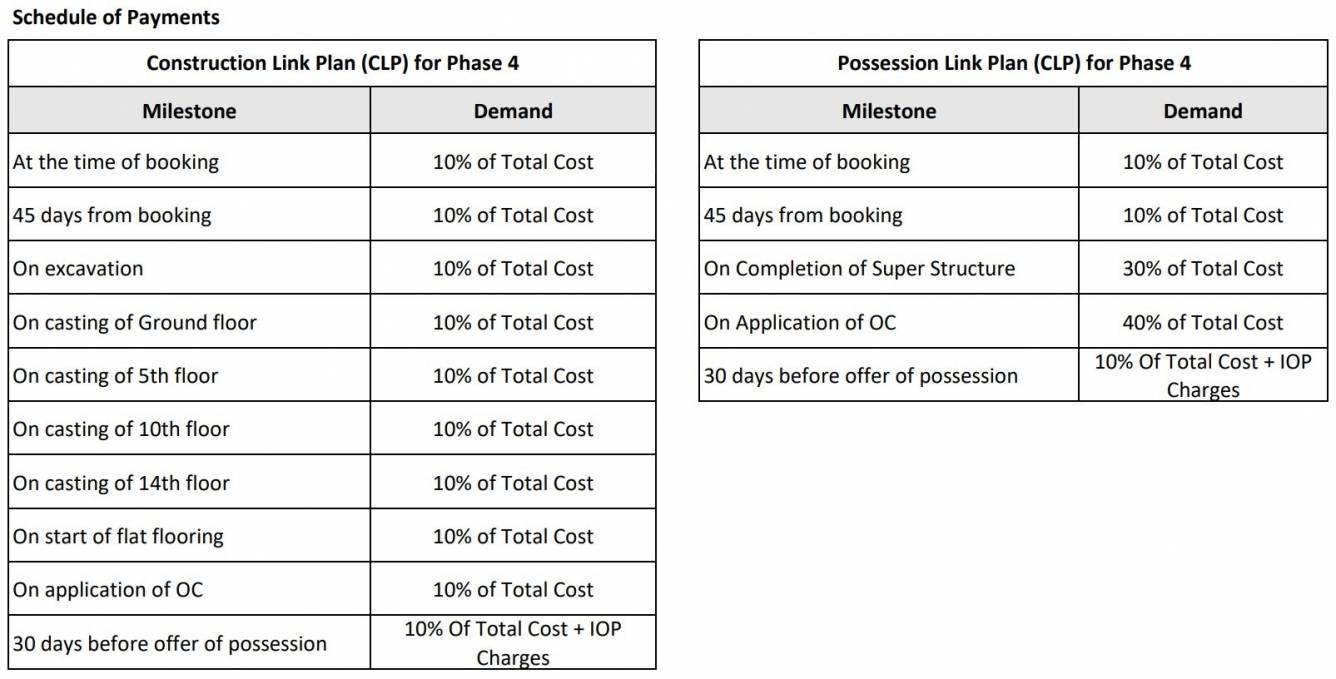
36 Photos
PROJECT RERA ID : GGM/590/322/2022/65 DATED 18.07.2022, GGM/685/417/2023/29 DATED 02.02.2023, GGM/797/529/2024/24 DATED 14.03.2024, GGM/845/577/2024/72 DATED 01.07.2024, GGM/912/644/2025/15 DATED 13.02.2025
Ashiana Amarah

₹ 2.14 Cr - ₹ 3.01 Cr
Builder Price
See inclusions
3, 4 BHK
Apartment
1,000 - 1,408 sq ft
Carpet Area
Project Location
Sector 93, Gurgaon
Overview
- Dec'26Possession Start Date
- Under ConstructionStatus
- 22.1 AcresTotal Area
- Jul'22Launch Date
- NewAvailability
Salient Features
- Boasts 80% open area and spans 6.7 acres of green space.
- Designed to align with Vastu principles for harmonious living.
- Offers amenities like Indoor Games, Cafeteria, Banquet Hall, and Children's Play Area.
- Features outdoor amenities including a Swimming Pool, Skating Rink, Basketball Court, Gymnasium, and Jogging Track.
- Pranavananda International School is located 700 m away.
- Aarvy Hospital, renowned for super specialty services, is just 3.2 km away.
- 10 Minute away from Dwarka | Ansal Plaza
- 10 Minute away from Sector 21 Metro Station
More about Ashiana Amarah
Ashiana Amarah is a residential development of Ashiana Housing. Located in Sector 93, Gurgaon, it is built across a wide area. These luxurious 3BHK and 4BHK housing units makes it a dream home to everyone. These apartments are beautifully crafted with world class amenities. The project is approved by Haryana RERA.
Approved for Home loans from following banks
![HDFC (5244) HDFC (5244)]()
![Axis Bank Axis Bank]()
![PNB Housing PNB Housing]()
- LIC Housing Finance
Ashiana Amarah Floor Plans
- 3 BHK
- 4 BHK
| Floor Plan | Carpet Area | Builder Price | |
|---|---|---|---|
 | 1000 sq ft (3BHK+3T) | ₹ 2.14 Cr | Enquire Now |
 | 1205 sq ft (3BHK+2T) | ₹ 2.58 Cr | Enquire Now |
Report Error
Ashiana Amarah Amenities
- Swimming Pool
- Children's play area
- Gymnasium
- Sports Facility
- Basketball Court
- Jogging Track
- Skating Rink
- Indoor Games
Ashiana Amarah Specifications
Doors
Main:
Decorative with Wooden Frame
Internal:
Flush Door
Flooring
Balcony:
Vitrified Tiles
Kitchen:
Floor Vitrified tiles
Living/Dining:
Vitrified Tiles
Master Bedroom:
Floor Vitrified tiles
Other Bedroom:
2-0x2-0 vitrified tiles
Toilets:
Vitrified Tiles
Gallery
Ashiana AmarahElevation
Ashiana AmarahVideos
Ashiana AmarahAmenities
Ashiana AmarahFloor Plans
Ashiana AmarahNeighbourhood
Ashiana AmarahConstruction Updates
Home Loan & EMI Calculator
Select a unit
Loan Amount( ₹ )
Loan Tenure(in Yrs)
Interest Rate (p.a.)
Monthly EMI: ₹ 0
Apply Homeloan
Payment Plans


Contact NRI Helpdesk on
Whatsapp(Chat Only)
Whatsapp(Chat Only)
+91-96939-69347

Contact Helpdesk on
Whatsapp(Chat Only)
Whatsapp(Chat Only)
+91-96939-69347
About Ashiana Housing Ltd

- 47
Years of Experience - 101
Total Projects - 40
Ongoing Projects - RERA ID
Ashiana Housing believes in building relationships with its loyal pantheon of customers. This philosophy has always helped the company deliver the best possible satisfaction to its clients. The company does not believe in the efficacy of mere business transactions. Instead, it recognizes the importance of maintaining aspects like professional ethics, loyalty, warmth, trust and comfort. These are certain core values that have helped the brand along its journey of 36 years. Ashiana Housing Limited... read more
Similar Projects
- PT ASSIST
![amarah-by-ashiana-phase-5 Elevation amarah-by-ashiana-phase-5 Elevation]() Amarah By Ashianaby Ashiana HousingSector 93, Gurgaon₹ 2.04 Cr - ₹ 3.19 Cr
Amarah By Ashianaby Ashiana HousingSector 93, Gurgaon₹ 2.04 Cr - ₹ 3.19 Cr - PT ASSIST
![city-93 Elevation city-93 Elevation]() Signature Global City 93by Signature Global BuildersSector 93, GurgaonPrice on request
Signature Global City 93by Signature Global BuildersSector 93, GurgaonPrice on request - PT ASSIST
![amarah-phase-2 Elevation amarah-phase-2 Elevation]() Ashiana Amarah Phase 2by Ashiana Housing LtdSector 93, Gurgaon₹ 2.47 Cr - ₹ 2.95 Cr
Ashiana Amarah Phase 2by Ashiana Housing LtdSector 93, Gurgaon₹ 2.47 Cr - ₹ 2.95 Cr - PT ASSIST
![amarah-phase-3-and-3a Elevation amarah-phase-3-and-3a Elevation]() Ashiana Amarah Phase 3 And 3Aby Ashiana Housing LtdSector 93, GurgaonPrice on request
Ashiana Amarah Phase 3 And 3Aby Ashiana Housing LtdSector 93, GurgaonPrice on request - PT ASSIST
![dlf-garden-city-enclave-floors Elevation dlf-garden-city-enclave-floors Elevation]() DLF Garden City Enclave Floorsby DLFSector 93, Gurgaon₹ 2.10 Cr
DLF Garden City Enclave Floorsby DLFSector 93, Gurgaon₹ 2.10 Cr
Discuss about Ashiana Amarah
comment
Disclaimer
PropTiger.com is not marketing this real estate project (“Project”) and is not acting on behalf of the developer of this Project. The Project has been displayed for information purposes only. The information displayed here is not provided by the developer and hence shall not be construed as an offer for sale or an advertisement for sale by PropTiger.com or by the developer.
The information and data published herein with respect to this Project are collected from publicly available sources. PropTiger.com does not validate or confirm the veracity of the information or guarantee its authenticity or the compliance of the Project with applicable law in particular the Real Estate (Regulation and Development) Act, 2016 (“Act”). Read Disclaimer
The information and data published herein with respect to this Project are collected from publicly available sources. PropTiger.com does not validate or confirm the veracity of the information or guarantee its authenticity or the compliance of the Project with applicable law in particular the Real Estate (Regulation and Development) Act, 2016 (“Act”). Read Disclaimer











































