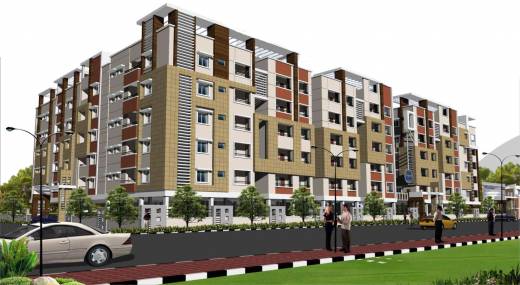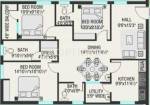
PROJECT RERA ID : .
Dhaani 9 Square
Price on request
Builder Price
2, 3 BHK
Apartment
1,082 - 1,675 sq ft
Builtup area
Project Location
Attapur, Hyderabad
Overview
- Jan'14Possession Start Date
- CompletedStatus
- 100Total Launched apartments
- Jul'11Launch Date
- ResaleAvailability
Salient Features
- Aurora's Degree & PG College (Chikkadpally) : 1.94 Km
- Clear Vision Eye Hospital, Himayath Nagar : 1.52 Km
- Kachiguda Railway Station : 1.43 Km
More about Dhaani 9 Square
Dhaani Builders 9 Square is a housing community in Hyderabad’s Attapur. The community has 100 apartments of the 2 and 3BHK layout available. The sizes of the flats range from 1082 to 1675 sq. ft. The flats are available through resale and the builder. The price of 2BHK units that measure 1120 sq. ft. have been pegged at Rs.35.8 lakh. Various amenities such as play area for children, swimming pool, well-pruned gardens and jogging track are there for residents to make use of. Attapur is situ...read more
Approved for Home loans from following banks
![HDFC (5244) HDFC (5244)]()
![Axis Bank Axis Bank]()
![PNB Housing PNB Housing]()
![Indiabulls Indiabulls]()
![Citibank Citibank]()
![DHFL DHFL]()
![L&T Housing (DSA_LOSOT) L&T Housing (DSA_LOSOT)]()
![IIFL IIFL]()
- + 3 more banksshow less
Dhaani 9 Square Floor Plans
- 2 BHK
- 3 BHK
| Floor Plan | Area | Builder Price |
|---|---|---|
 | 1082 sq ft (2BHK+2T) | - |
 | 1120 sq ft (2BHK+2T) | - |
 | 1171 sq ft (2BHK+2T) | - |
 | 1214 sq ft (2BHK+2T) | - |
1 more size(s)less size(s)
Report Error
Our Picks
- PriceConfigurationPossession
- Current Project
![9-square Elevation Elevation]() Dhaani 9 Squareby Dhaani BuildersAttapur, HyderabadData Not Available2,3 BHK Apartment1,082 - 1,675 sq ftJan '14
Dhaani 9 Squareby Dhaani BuildersAttapur, HyderabadData Not Available2,3 BHK Apartment1,082 - 1,675 sq ftJan '14 - Recommended
![houdini Elevation Elevation]() Houdiniby Vaishnavi InfraconBandlaguda Jagir, Hyderabad₹ 71.48 L - ₹ 1.36 Cr2,3 BHK Apartment1,067 - 2,028 sq ftFeb '27
Houdiniby Vaishnavi InfraconBandlaguda Jagir, Hyderabad₹ 71.48 L - ₹ 1.36 Cr2,3 BHK Apartment1,067 - 2,028 sq ftFeb '27 - Recommended
![Images for Project Images for Project]() PBEL City Tower N Rubyby Indis Building LifemarksAppa Junction Peerancheru, Hyderabad₹ 71.48 L - ₹ 1.36 Cr2,3 BHK Apartment1,208 - 1,979 sq ftDec '22
PBEL City Tower N Rubyby Indis Building LifemarksAppa Junction Peerancheru, Hyderabad₹ 71.48 L - ₹ 1.36 Cr2,3 BHK Apartment1,208 - 1,979 sq ftDec '22
Dhaani 9 Square Amenities
- Swimming Pool
- Children's play area
- Jogging track
- Round the clock security
- Lift Available
- Rain Water Harvesting
- Car Parking
- Vaastu Compliant
Dhaani 9 Square Specifications
Doors
Internal:
Teak Wood Frame and Shutter
Main:
Teak Wood Frame and Shutter
Flooring
Balcony:
Vitrified Tiles
Living/Dining:
Vitrified Tiles
Master Bedroom:
Vitrified Tiles
Other Bedroom:
Vitrified Tiles
Gallery
Dhaani 9 SquareElevation
Dhaani 9 SquareFloor Plans
Dhaani 9 SquareNeighbourhood
Dhaani 9 SquareOthers

Contact NRI Helpdesk on
Whatsapp(Chat Only)
Whatsapp(Chat Only)
+91-96939-69347

Contact Helpdesk on
Whatsapp(Chat Only)
Whatsapp(Chat Only)
+91-96939-69347
About Dhaani Builders

- 2
Total Projects - 0
Ongoing Projects - RERA ID
Dhaani Builders - a company dedicated towards excellence, spearheaded by a team of technocrats who distinctively define professionalism. The companys adherence to time, procedures and commitment narrates its testimony. Dhaani Builders - is the combination of vision, concern and technical acumen that makes its a trusted name to reckon with in Hyderabads reality sector. The company's passion towards prominence of deliverance & quality, process focus and a dedicate commitment to long-term clien... read more
Similar Projects
- PT ASSIST
![houdini Elevation houdini Elevation]() Vaishnavi Houdiniby Vaishnavi InfraconBandlaguda Jagir, Hyderabad₹ 71.48 L - ₹ 1.36 Cr
Vaishnavi Houdiniby Vaishnavi InfraconBandlaguda Jagir, Hyderabad₹ 71.48 L - ₹ 1.36 Cr - PT ASSIST
![Images for Project Images for Project]() Indis PBEL City Tower N Rubyby Indis Building LifemarksAppa Junction Peerancheru, HyderabadPrice on request
Indis PBEL City Tower N Rubyby Indis Building LifemarksAppa Junction Peerancheru, HyderabadPrice on request - PT ASSIST
![pbel-city-tower-p Elevation pbel-city-tower-p Elevation]() Indis PBEL City Tower Pby Indis Building LifemarksAppa Junction Peerancheru, Hyderabad₹ 1.35 Cr - ₹ 5.24 Cr
Indis PBEL City Tower Pby Indis Building LifemarksAppa Junction Peerancheru, Hyderabad₹ 1.35 Cr - ₹ 5.24 Cr - PT ASSIST
![Project Image Project Image]() Indis PBEL City Tower M Sapphireby Indis Building LifemarksAppa Junction Peerancheru, Hyderabad₹ 1.04 Cr - ₹ 1.70 Cr
Indis PBEL City Tower M Sapphireby Indis Building LifemarksAppa Junction Peerancheru, Hyderabad₹ 1.04 Cr - ₹ 1.70 Cr - PT ASSIST
![spring-heights Elevation spring-heights Elevation]() Prestige Spring Heightsby Prestige GroupRajendra Nagar, Hyderabad₹ 1.70 Cr - ₹ 2.90 Cr
Prestige Spring Heightsby Prestige GroupRajendra Nagar, Hyderabad₹ 1.70 Cr - ₹ 2.90 Cr
Discuss about Dhaani 9 Square
comment
Disclaimer
PropTiger.com is not marketing this real estate project (“Project”) and is not acting on behalf of the developer of this Project. The Project has been displayed for information purposes only. The information displayed here is not provided by the developer and hence shall not be construed as an offer for sale or an advertisement for sale by PropTiger.com or by the developer.
The information and data published herein with respect to this Project are collected from publicly available sources. PropTiger.com does not validate or confirm the veracity of the information or guarantee its authenticity or the compliance of the Project with applicable law in particular the Real Estate (Regulation and Development) Act, 2016 (“Act”). Read Disclaimer
The information and data published herein with respect to this Project are collected from publicly available sources. PropTiger.com does not validate or confirm the veracity of the information or guarantee its authenticity or the compliance of the Project with applicable law in particular the Real Estate (Regulation and Development) Act, 2016 (“Act”). Read Disclaimer








































