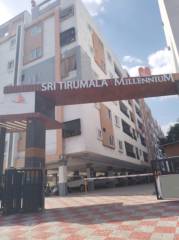
1800 sq ft 3 BHK 3T Villa in Bommaku RNS Dream Homesby Bommaku
Price on request
Project Location
Uppal Kalan, Hyderabad
Basic Details
Amenities12
Specifications
Property Specifications
- CompletedStatus
- Sep'14Possession Start Date
- 1800 sq ftSize
- 8 AcresTotal Area
- 95Total Launched villas
- Sep'10Launch Date
- ResaleAvailability
Salient Features
- Peaceful surroundings
- Accessibility to key landmarks
- 90 minutes driving distance from the airport
- 40 minutes driving distance from the secunderabad railway station
RNS Dream home by Bommaku Constructions is a great opportunity to own your dream duplex house. RNS Dream Houses project is located in Uppal Kalan, Hyderabad. It is offering villas which are 3 BHK’s. The delightful villas surface area is spread measure in between 1,350 to 2200 sq. ft. The project is ready to move in and will house 95 villas. Villas are available through the builder as well as through resale. Several amenities are proposed for the community, including a gymnasium, swimming p...more
Approved for Home loans from following banks
Payment Plans

Price & Floorplan
3BHK+3T (1,800 sq ft)
Price On Request

2D |
- 3 Bathrooms
- 3 Bedrooms
Report Error
Gallery
Bommaku RNS Dream HomesElevation
Bommaku RNS Dream HomesNeighbourhood
Other properties in Bommaku RNS Dream Homes
- 3 BHK

Contact NRI Helpdesk on
Whatsapp(Chat Only)
Whatsapp(Chat Only)
+91-96939-69347

Contact Helpdesk on
Whatsapp(Chat Only)
Whatsapp(Chat Only)
+91-96939-69347
About Bommaku

- 1
Total Projects - 0
Ongoing Projects - RERA ID
Similar Properties
- PT ASSIST
![Project Image Project Image]() Jaiveer 3BHK+3T (1,856 sq ft) Pooja Roomby JaiveerUppal Kalan, HyderabadPrice on request
Jaiveer 3BHK+3T (1,856 sq ft) Pooja Roomby JaiveerUppal Kalan, HyderabadPrice on request - PT ASSIST
![Project Image Project Image]() Mansani 3BHK+3T (1800 sq ft)by MansaniChilakanagar, Uppal KalanPrice on request
Mansani 3BHK+3T (1800 sq ft)by MansaniChilakanagar, Uppal KalanPrice on request - PT ASSIST
![Project Image Project Image]() 3BHK+3T (1,800 sq ft)by Sri Jagathswapna RealtorsUppal KalanPrice on request
3BHK+3T (1,800 sq ft)by Sri Jagathswapna RealtorsUppal KalanPrice on request - PT ASSIST
![Project Image Project Image]() 4BHK+4T (1,806 sq ft)by Sri Jagathswapna RealtorsUppal KalanPrice on request
4BHK+4T (1,806 sq ft)by Sri Jagathswapna RealtorsUppal KalanPrice on request - PT ASSIST
![Project Image Project Image]() Harini 3BHK+3T (1,849 sq ft) + Pooja Roomby Harini MansionHarini Harini Mansion ,Peerzadiguda, Near Uppal Kalan, HyderabadPrice on request
Harini 3BHK+3T (1,849 sq ft) + Pooja Roomby Harini MansionHarini Harini Mansion ,Peerzadiguda, Near Uppal Kalan, HyderabadPrice on request
Discuss about Bommaku RNS Dream Homes
comment
Disclaimer
PropTiger.com is not marketing this real estate project (“Project”) and is not acting on behalf of the developer of this Project. The Project has been displayed for information purposes only. The information displayed here is not provided by the developer and hence shall not be construed as an offer for sale or an advertisement for sale by PropTiger.com or by the developer.
The information and data published herein with respect to this Project are collected from publicly available sources. PropTiger.com does not validate or confirm the veracity of the information or guarantee its authenticity or the compliance of the Project with applicable law in particular the Real Estate (Regulation and Development) Act, 2016 (“Act”). Read Disclaimer
The information and data published herein with respect to this Project are collected from publicly available sources. PropTiger.com does not validate or confirm the veracity of the information or guarantee its authenticity or the compliance of the Project with applicable law in particular the Real Estate (Regulation and Development) Act, 2016 (“Act”). Read Disclaimer

















