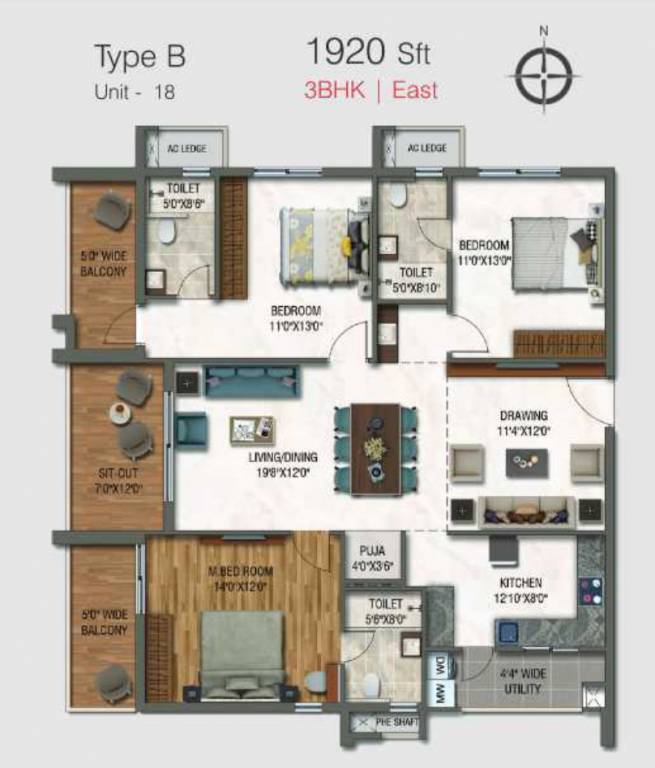
9 Photos
PROJECT RERA ID : P02400005205
1920 sq ft 3 BHK 3T Apartment in DSR Prime Spaces Park Ridge
₹ 2.50 Cr
See inclusions
Project Location
Nallagandla Gachibowli, Hyderabad
Basic Details
Amenities11
Property Specifications
- LaunchStatus
- Sep'28Possession Start Date
- 1920 sq ftSize
- 232Total Launched apartments
- Oct'22Launch Date
- NewAvailability
Price & Floorplan
3BHK+3T (1,920 sq ft)
₹ 2.50 Cr
See Price Inclusions

2D
- 3 Bathrooms
- 3 Bedrooms
Report Error
Gallery
DSR Park RidgeElevation
DSR Park RidgeAmenities
DSR Park RidgeFloor Plans
DSR Park RidgeNeighbourhood
DSR Park RidgeOthers
Other properties in DSR Prime Spaces Park Ridge
- 2 BHK
- 3 BHK

Contact NRI Helpdesk on
Whatsapp(Chat Only)
Whatsapp(Chat Only)
+91-96939-69347

Contact Helpdesk on
Whatsapp(Chat Only)
Whatsapp(Chat Only)
+91-96939-69347
About DSR Prime Spaces
DSR Prime Spaces
- 2
Total Projects - 2
Ongoing Projects - RERA ID
DSR Group is one of the top builders in South India namely, Bengaluru, Hyderabad and Chennai. It was established in 1988 with the vision of transforming the real estate industry. Today, DSR Group’s repertoire has a wide array of exclusive real estate projects such as, villas, luxury homes, gated communities, corporate offices and many more. Each of its properties is designed to perfection by a team of well skilled architects and constructed to last generations. Customer satisfaction is the... read more
Similar Properties
- PT ASSIST
![Project Image Project Image]() GK 3BHK+3T (1,849.99 sq ft)by G K AssociatesDefence Colony, SerilingampallyPrice on request
GK 3BHK+3T (1,849.99 sq ft)by G K AssociatesDefence Colony, SerilingampallyPrice on request - PT ASSIST
![Project Image Project Image]() Aparna 3BHK+3T (2,070 sq ft)by Aparna ConstructionsGulmohar Park Colony, SerilingampallyPrice on request
Aparna 3BHK+3T (2,070 sq ft)by Aparna ConstructionsGulmohar Park Colony, SerilingampallyPrice on request - PT ASSIST
![Project Image Project Image]() Avantika 3BHK+3T (1,765.07 sq ft)by Avantika ConstructionsSerilingampally, NallagandlaPrice on request
Avantika 3BHK+3T (1,765.07 sq ft)by Avantika ConstructionsSerilingampally, NallagandlaPrice on request - PT ASSIST
![Project Image Project Image]() Srikaaram 3BHK+3T (1,759.90 sq ft)by Srikaaram ConstructionsNallagandla GachibowliPrice on request
Srikaaram 3BHK+3T (1,759.90 sq ft)by Srikaaram ConstructionsNallagandla GachibowliPrice on request - PT ASSIST
![Project Image Project Image]() Swapna 3BHK+3T (1,724.92 sq ft)by Swapna Sai Pavan DeveloperChanda Nagar, Nallagandla GachibowliPrice on request
Swapna 3BHK+3T (1,724.92 sq ft)by Swapna Sai Pavan DeveloperChanda Nagar, Nallagandla GachibowliPrice on request
Discuss about DSR Park Ridge
comment
Disclaimer
PropTiger.com is not marketing this real estate project (“Project”) and is not acting on behalf of the developer of this Project. The Project has been displayed for information purposes only. The information displayed here is not provided by the developer and hence shall not be construed as an offer for sale or an advertisement for sale by PropTiger.com or by the developer.
The information and data published herein with respect to this Project are collected from publicly available sources. PropTiger.com does not validate or confirm the veracity of the information or guarantee its authenticity or the compliance of the Project with applicable law in particular the Real Estate (Regulation and Development) Act, 2016 (“Act”). Read Disclaimer
The information and data published herein with respect to this Project are collected from publicly available sources. PropTiger.com does not validate or confirm the veracity of the information or guarantee its authenticity or the compliance of the Project with applicable law in particular the Real Estate (Regulation and Development) Act, 2016 (“Act”). Read Disclaimer




















