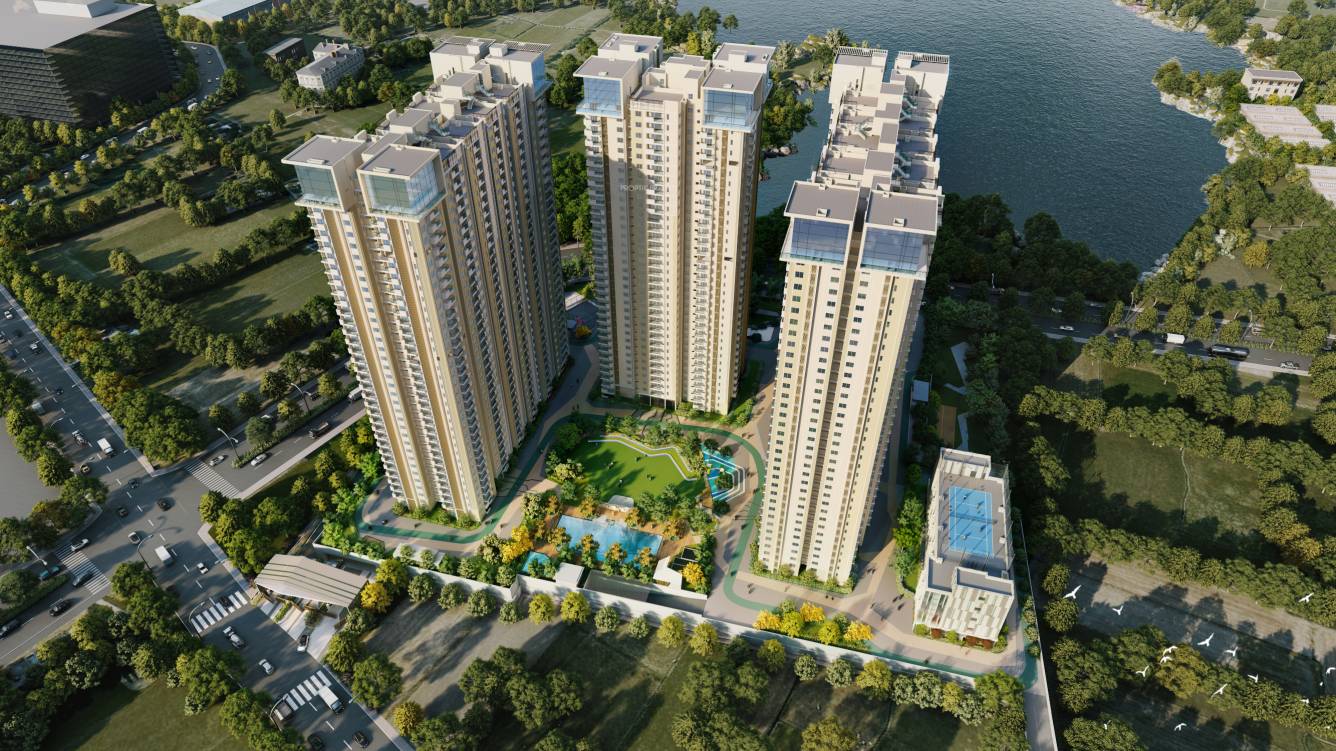
52 Photos
PROJECT RERA ID : P02400003031
Cybercity Westbrook

₹ 1.12 Cr - ₹ 2.50 Cr
Builder Price
See inclusions
2, 3, 4 BHK
Apartment
1,075 - 2,400 sq ft
Builtup area
Project Location
Kokapet, Hyderabad
Overview
- Sep'26Possession Start Date
- Under ConstructionStatus
- 7.8 AcresTotal Area
- 688Total Launched apartments
- May'21Launch Date
- NewAvailability
Salient Features
- 82% of Open Spaces In Project
- IGBC Pre-Certified Green Building.
- Keystone International School and The global school (Monteiro's Academy) in a radius of 4.5 km
- Global Edge School Is 4 Min Away
- Lingampally Railway Station is 20 Min Away
- 2 Club Houses of 50,000 sqft include amenities such as a spa, supermarket, pharmacy, cafeteria, library, etc.
- Mini golf, amphitheater, lap pool and lake view deck part of the outdoor amenities.
- Provision for EV Charging
- Continental Hospital at a distance of 2.3 km
More about Cybercity Westbrook
The Centre of Future Hyderabad A life of quality and serenity which your heart always yearns for. A kind of luxury graced with accessibility and convenience, living amidst peace and nature. Here, you can get the best of both worlds. Welcome to Westbrook. It's time to change your perspective. 2 & 3 BHK Apartments 1075 to 2401 Sft 82% of Open Spaces Designed by Architect Hafeez Contractor G+35 Floors Next to Kokapet Lake IGBC Pre-Certified Green Building Provision for Electrical ...read more
Approved for Home loans from following banks
Cybercity Westbrook Floor Plans
- 2 BHK
- 3 BHK
- 4 BHK
| Floor Plan | Area | Builder Price | |
|---|---|---|---|
 | 1075 sq ft (2BHK+2T) | ₹ 1.12 Cr | Enquire Now |
 | 1210 sq ft (2BHK+2T) | ₹ 1.26 Cr | Enquire Now |
Report Error
Cybercity Westbrook Amenities
- Car Parking
- Closed Car Parking
- Internal Roads
- Sewage Treatment Plant
- Gymnasium
- Swimming Pool
- Children's play area
- Intercom
Cybercity Westbrook Specifications
Doors
Main:
Decorative Main Door
Internal:
Flush Door
Flooring
Kitchen:
Vitrified Tiles
Living/Dining:
Vitrified Tiles
Master Bedroom:
Vitrified Tiles
Other Bedroom:
Vitrified Tiles
Toilets:
Anti Skid Ceramic Tiles
Balcony:
Anti Skid Vitrified Tiles
Gallery
Cybercity WestbrookElevation
Cybercity WestbrookVideos
Cybercity WestbrookAmenities
Cybercity WestbrookFloor Plans
Cybercity WestbrookNeighbourhood
Cybercity WestbrookConstruction Updates
Cybercity WestbrookOthers
Home Loan & EMI Calculator
Select a unit
Loan Amount( ₹ )
Loan Tenure(in Yrs)
Interest Rate (p.a.)
Monthly EMI: ₹ 0
Apply Homeloan
Payment Plans


Contact NRI Helpdesk on
Whatsapp(Chat Only)
Whatsapp(Chat Only)
+91-96939-69347

Contact Helpdesk on
Whatsapp(Chat Only)
Whatsapp(Chat Only)
+91-96939-69347
About Cybercity Builders and Developers

- 19
Years of Experience - 12
Total Projects - 8
Ongoing Projects - RERA ID
Cybercity was born in 2008, and since its inception it has matured into a dynamic result-oriented and professional company. Expertise in construction, project management, engineering, marketing and customer relationship provides Cybercity the edge and the perfect impetus to grow in the same way as the high-rises built by it – reaching up to the skies. Commitment to excellence is in Cybercity’s team culture and providing the finest housing communities in Hyde... read more
Similar Projects
- PT ASSIST
![avante Elevation avante Elevation]() Poulomi Avanteby Poulomi EstatesKokapet, Hyderabad₹ 1.22 Cr - ₹ 2.40 Cr
Poulomi Avanteby Poulomi EstatesKokapet, Hyderabad₹ 1.22 Cr - ₹ 2.40 Cr - PT ASSIST
![crown Elevation crown Elevation]() SAS Crownby SAS InfraKokapet, Hyderabad₹ 8.13 Cr - ₹ 11.89 Cr
SAS Crownby SAS InfraKokapet, Hyderabad₹ 8.13 Cr - ₹ 11.89 Cr - PT ASSIST
![my-home-99 Elevation my-home-99 Elevation]() HYMA My Home 99by HYMA DevelopersKokapet, Hyderabad₹ 10.58 Cr - ₹ 11.96 Cr
HYMA My Home 99by HYMA DevelopersKokapet, Hyderabad₹ 10.58 Cr - ₹ 11.96 Cr - PT ASSIST
![pristinia Elevation pristinia Elevation]() Rajapushpa Pristiniaby Rajapushpa PropertiesKokapet, Hyderabad₹ 1.14 Cr - ₹ 3.79 Cr
Rajapushpa Pristiniaby Rajapushpa PropertiesKokapet, Hyderabad₹ 1.14 Cr - ₹ 3.79 Cr - PT ASSIST
![lansum-elena Elevation lansum-elena Elevation]() Lansum Elenaby Lansum EnpointKokapet, Hyderabad₹ 3.00 Cr - ₹ 4.20 Cr
Lansum Elenaby Lansum EnpointKokapet, Hyderabad₹ 3.00 Cr - ₹ 4.20 Cr
Discuss about Cybercity Westbrook
comment
Disclaimer
PropTiger.com is not marketing this real estate project (“Project”) and is not acting on behalf of the developer of this Project. The Project has been displayed for information purposes only. The information displayed here is not provided by the developer and hence shall not be construed as an offer for sale or an advertisement for sale by PropTiger.com or by the developer.
The information and data published herein with respect to this Project are collected from publicly available sources. PropTiger.com does not validate or confirm the veracity of the information or guarantee its authenticity or the compliance of the Project with applicable law in particular the Real Estate (Regulation and Development) Act, 2016 (“Act”). Read Disclaimer
The information and data published herein with respect to this Project are collected from publicly available sources. PropTiger.com does not validate or confirm the veracity of the information or guarantee its authenticity or the compliance of the Project with applicable law in particular the Real Estate (Regulation and Development) Act, 2016 (“Act”). Read Disclaimer





















































